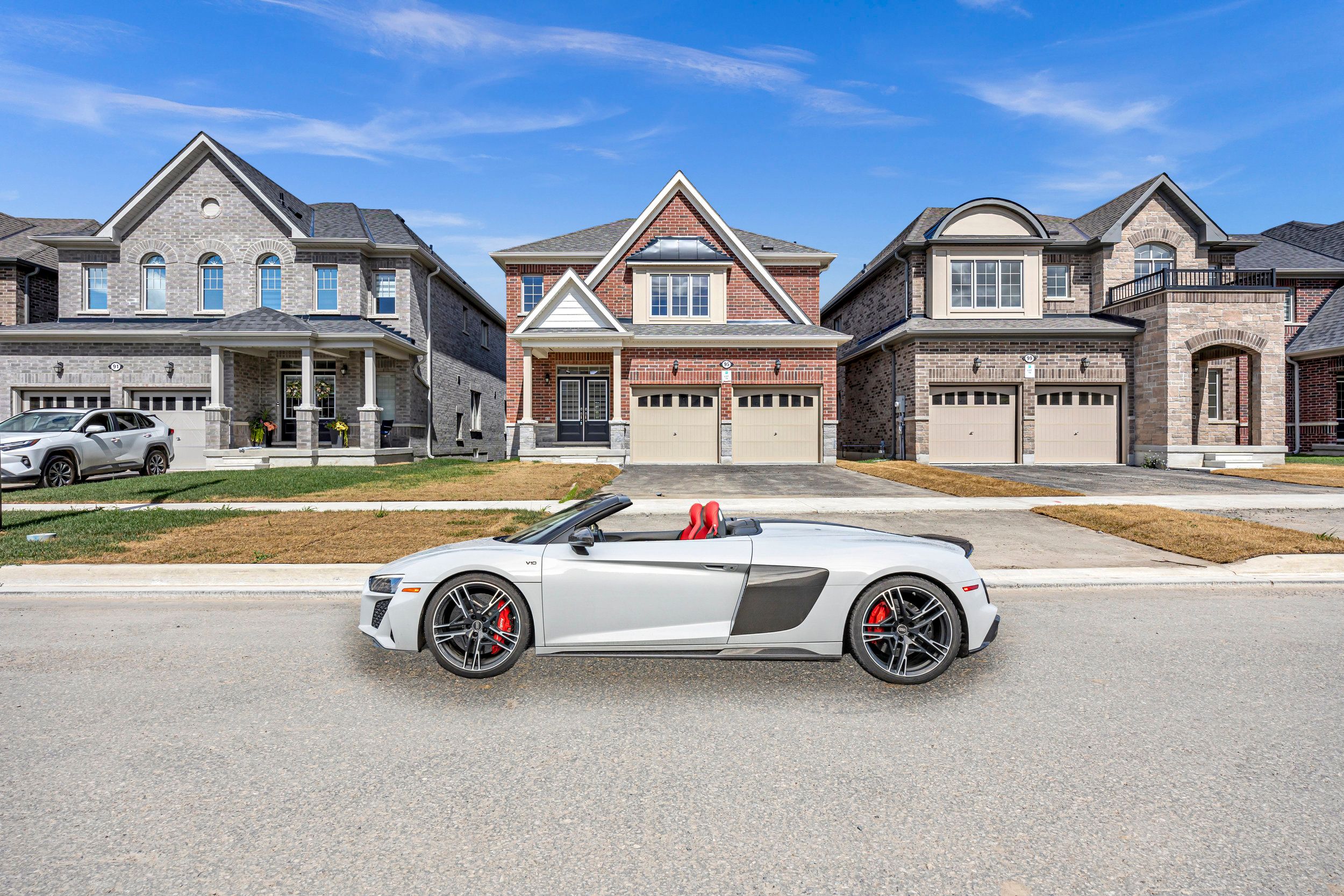$3,350
95 Robin Trail, Scugog, ON L9L 0E2
Port Perry, Scugog,
 Properties with this icon are courtesy of
TRREB.
Properties with this icon are courtesy of
TRREB.![]()
Welcome To Heron Hills In Port Perry A Beautiful New Community Offering The Perfect Blend Of Comfort, Style, And Location! This Brand New, Never-Lived-In Home Sits On A Premium Ravine Lot And Offers 2,692 Sqft Of Thoughtfully Designed Living Space. Featuring 4+1 Bedrooms, 4 Bathrooms, And A Versatile Main Floor Library Room, This Home Is Perfect For Growing Families Or Those Who Love To Entertain. Enjoy A Bright, Open-Concept Layout With Large Windows That Fill The Space With Natural Light. The Great Room Includes A Cozy Fireplace, Creating A Warm And Inviting Atmosphere. All Bedrooms Come With A Ensuite Bathrooms - A Rare And Luxurious Feature. The Primary Suite Includes A Spa-Like 5-Piece Ensuite With Premium Finishes, Offering The Ultimate Retreat. Upgraded Throughout With Quality Finishes, This Home Is Just Minutes From SmartCentres (Walmart), Port Perry Marina On Lake Scugog, South Gate Mall, And Convenient Access To Highways 401 And 407. Don't Miss Your Chance To Be Part Of This Exciting New Community, This Exceptional Home Wont Last Long!
- HoldoverDays: 15
- Architectural Style: 2-Storey
- Property Type: Residential Freehold
- Property Sub Type: Detached
- DirectionFaces: East
- GarageType: Attached
- Directions: King St / Simcoe St
- ParkingSpaces: 4
- Parking Total: 6
- WashroomsType1: 1
- WashroomsType1Level: Main
- WashroomsType2: 1
- WashroomsType2Level: Upper
- WashroomsType3: 1
- WashroomsType3Level: Upper
- WashroomsType4: 1
- WashroomsType4Level: Upper
- BedroomsAboveGrade: 4
- BedroomsBelowGrade: 1
- Fireplaces Total: 1
- Interior Features: Other
- Basement: Full
- Cooling: Central Air
- HeatSource: Gas
- HeatType: Forced Air
- LaundryLevel: Upper Level
- ConstructionMaterials: Brick
- Exterior Features: Deck, Year Round Living
- Roof: Unknown
- Pool Features: None
- Sewer: Sewer
- Foundation Details: Unknown
- Parcel Number: 267800622
- PropertyFeatures: Lake Access, Public Transit, Hospital, Rec./Commun.Centre, Ravine, School Bus Route
| School Name | Type | Grades | Catchment | Distance |
|---|---|---|---|---|
| {{ item.school_type }} | {{ item.school_grades }} | {{ item.is_catchment? 'In Catchment': '' }} | {{ item.distance }} |


