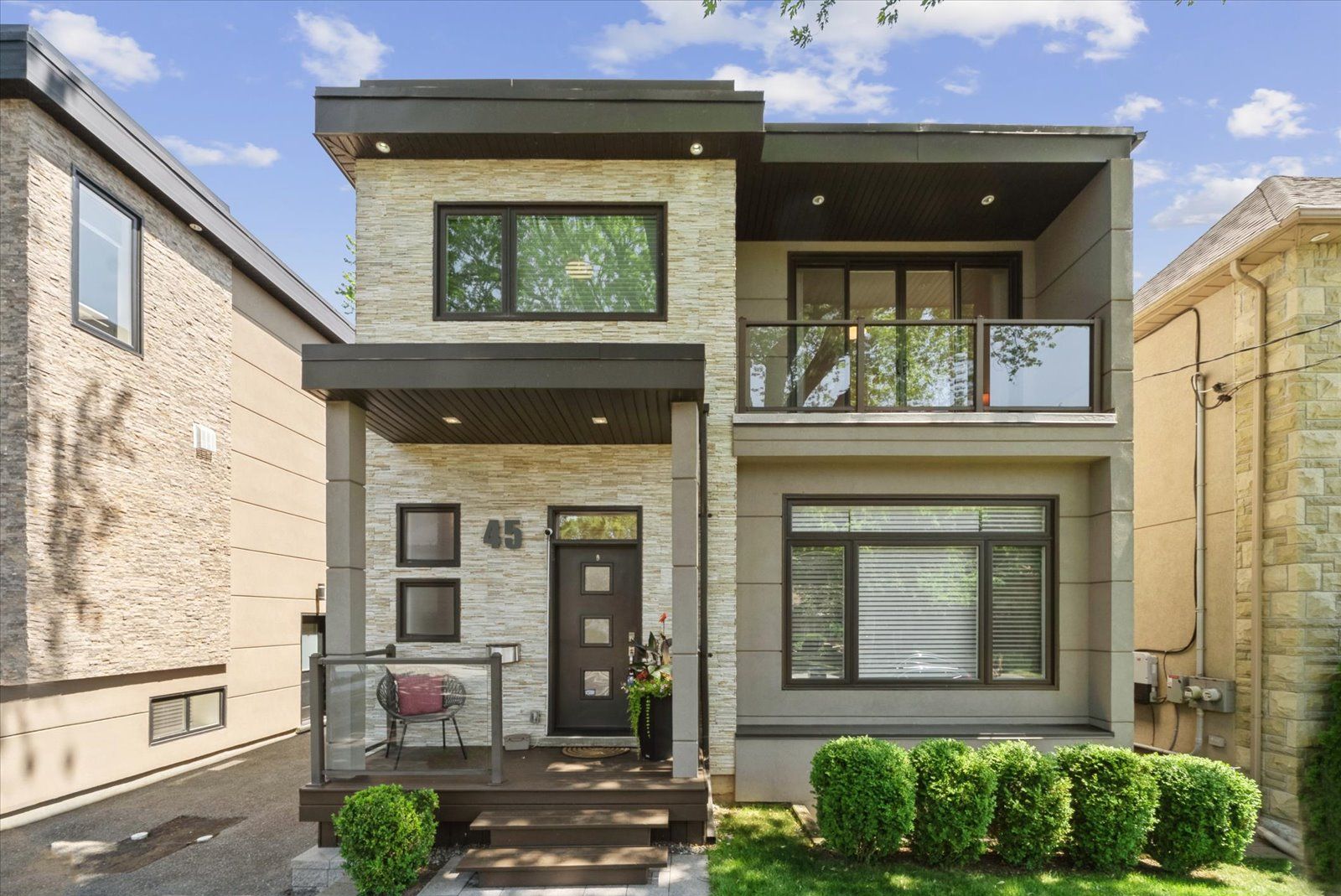$1,695,000
45 Eastville Avenue, Toronto E08, ON M1M 2N6
Cliffcrest, Toronto,
 Properties with this icon are courtesy of
TRREB.
Properties with this icon are courtesy of
TRREB.![]()
Stunning Home in Coveted Scarborough Bluffs Location! Welcome to your dream home! This beautifully designed property boasts over 2,000 square feet of open concept living space, perfect for entertaining family and friends! The main level features soaring 10-foot ceilings, a cozy gas fireplace with built-in cabinets, and a gourmet kitchen equipped with a large center island and dining area that opens to an expansive partly covered deck. Elegant hardwood flooring flows throughout both the main and upper levels, while the inviting entrance includes a powder room with heated floors. The upper level, features four spacious bedrooms adorned with oversized windows, allowing natural light to fill the space. Two skylights further brighten the hallway, creating a warm and airy atmosphere. The luxurious primary suite overlooks the manicured backyard and features a spa-like five-piece ensuite complete with a glass shower, soaker tub, and a generous walk-in closet. The upper level also includes nine-foot ceilings, ample closet space, and a convenient laundry room. The fully finished lower level, with its own separate entrance, offers versatility as a potential nanny suite or in-law apartment. This space includes two additional bedrooms, a stylish four-piece bathroom with porcelain tiles and heated floors, and a spacious rec room ideal for family movie nights. Step outside to enjoy a deep, landscaped backyard surrounded by mature trees, complete with a cozy fire pit area. The single-car garage provides plenty of storage space, along with additional parking in the driveway. Located just minutes from the scenic Scarborough Bluffs and marina, this home is near Totts Park, excellent schools including Fairmount Public School and St. Agathas French Immersion and offers easy access to TTC and GO transit. This truly is the perfect home for a growing family, checking all the boxes for comfort and convenience. Don't miss out on this incredible opportunity!
- HoldoverDays: 90
- Architectural Style: 2-Storey
- Property Type: Residential Freehold
- Property Sub Type: Detached
- DirectionFaces: East
- GarageType: Detached
- Directions: East of Brimley south of Kingston Rd
- Tax Year: 2025
- Parking Features: Mutual
- ParkingSpaces: 2
- Parking Total: 3
- WashroomsType1: 1
- WashroomsType1Level: Main
- WashroomsType2: 1
- WashroomsType2Level: Upper
- WashroomsType3: 1
- WashroomsType3Level: Upper
- WashroomsType4: 1
- WashroomsType4Level: Lower
- BedroomsAboveGrade: 4
- BedroomsBelowGrade: 2
- Fireplaces Total: 1
- Interior Features: Central Vacuum, In-Law Capability, Sump Pump, Carpet Free
- Basement: Finished, Separate Entrance
- Cooling: Central Air
- HeatSource: Gas
- HeatType: Forced Air
- LaundryLevel: Upper Level
- ConstructionMaterials: Stucco (Plaster)
- Exterior Features: Deck
- Roof: Membrane
- Pool Features: None
- Sewer: Sewer
- Foundation Details: Concrete Block
- Parcel Number: 064150057
- LotSizeUnits: Feet
- LotDepth: 144
- LotWidth: 36.25
| School Name | Type | Grades | Catchment | Distance |
|---|---|---|---|---|
| {{ item.school_type }} | {{ item.school_grades }} | {{ item.is_catchment? 'In Catchment': '' }} | {{ item.distance }} |


