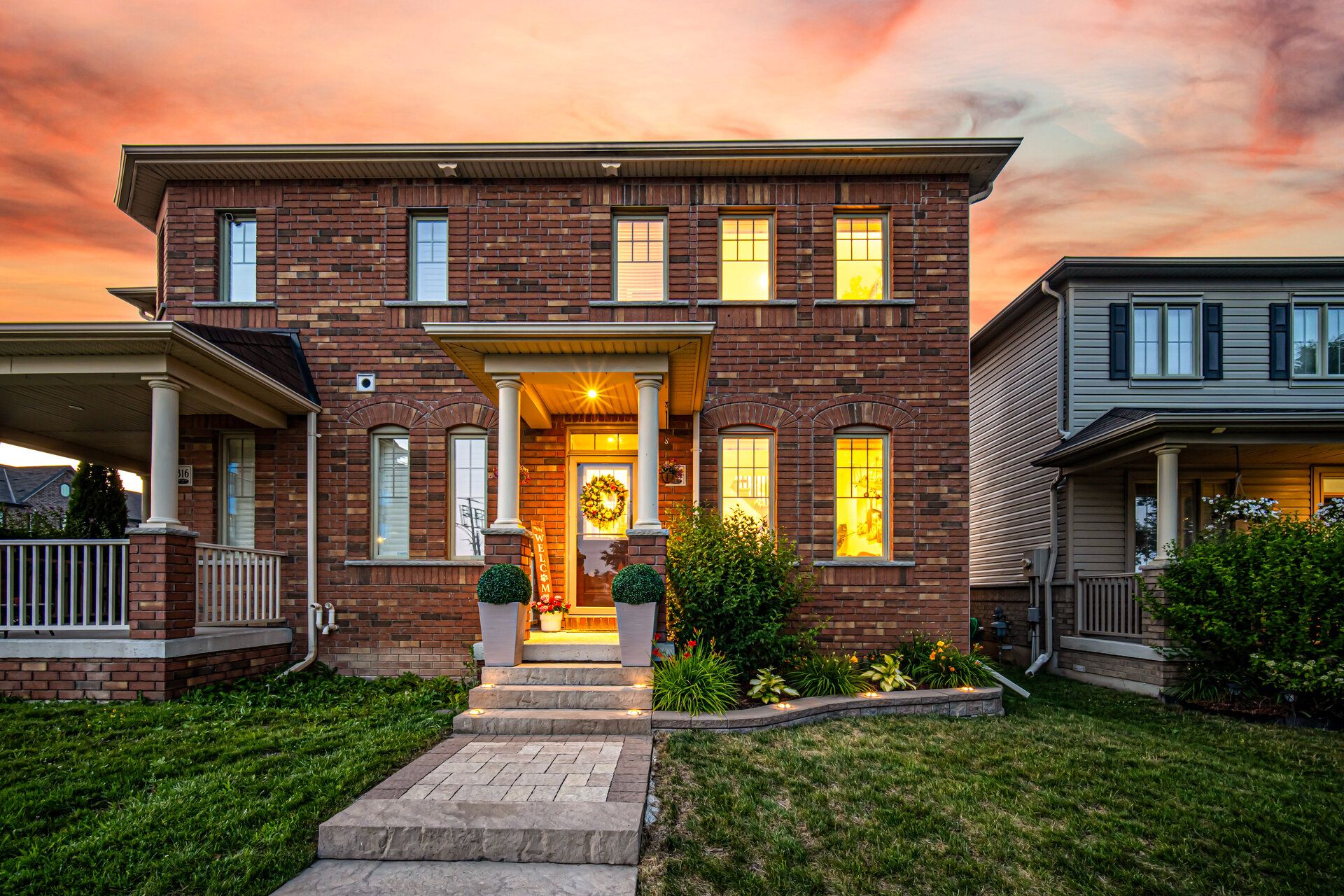$699,777
314 Brookhill Boulevard, Clarington, ON L1C 0M1
Bowmanville, Clarington,
 Properties with this icon are courtesy of
TRREB.
Properties with this icon are courtesy of
TRREB.![]()
Located in the sought-after Brookhill community of Bowmanville, 314 Brookhill Blvd is a beautifully maintained 3-bedroom, 4-bath Energy Star Jeffrey-built home, featuring a stunning fully brick exterior that combines comfort, functionality, and style. The open-concept main floor boasts 9-foot ceilings, an abundance of natural light, and upgraded luxury vinyl flooring that extends into the fully finished basement. The kitchen is both practical and inviting, equipped with pot lights, a centre island, laminate countertops, and a breakfast bar. Upstairs, the spacious primary suite includes a walk-in closet and private 3-piece ensuite. The basement, finished just three years ago, provides versatile living space ideal for a rec room, guest suite, or nanny quarters, complete with its own bathroom. The exterior is equally impressive, with the roof shingles professionally resealed in 2022 and a fully fenced, landscaped yard featuring a multi-tiered deck, gas BBQ hookup, detached garage, shed, and a covered gazebo with timer-controlled lighting. Located within walking distance to shops, restaurants, schools, a movie theatre, and big box stores, with convenient access to the 401, 407, and GO Transit.
- HoldoverDays: 90
- Architectural Style: 2-Storey
- Property Type: Residential Freehold
- Property Sub Type: Semi-Detached
- DirectionFaces: North
- GarageType: Detached
- Directions: Highway 2/ Boswell
- Tax Year: 2024
- Parking Features: Private
- ParkingSpaces: 2
- Parking Total: 3
- WashroomsType1: 1
- WashroomsType1Level: Second
- WashroomsType2: 1
- WashroomsType2Level: Second
- WashroomsType3: 1
- WashroomsType3Level: Main
- WashroomsType4: 1
- WashroomsType4Level: Basement
- BedroomsAboveGrade: 3
- Interior Features: Water Softener, Other, In-Law Capability, Water Heater Owned, Auto Garage Door Remote
- Basement: Finished
- Cooling: Central Air
- HeatSource: Gas
- HeatType: Forced Air
- ConstructionMaterials: Brick
- Roof: Asphalt Shingle
- Pool Features: None
- Sewer: Sewer
- Foundation Details: Poured Concrete
- LotSizeUnits: Feet
- LotDepth: 116.77
- LotWidth: 22.21
- PropertyFeatures: Golf, Hospital, Lake/Pond, Park, Public Transit, School
| School Name | Type | Grades | Catchment | Distance |
|---|---|---|---|---|
| {{ item.school_type }} | {{ item.school_grades }} | {{ item.is_catchment? 'In Catchment': '' }} | {{ item.distance }} |


