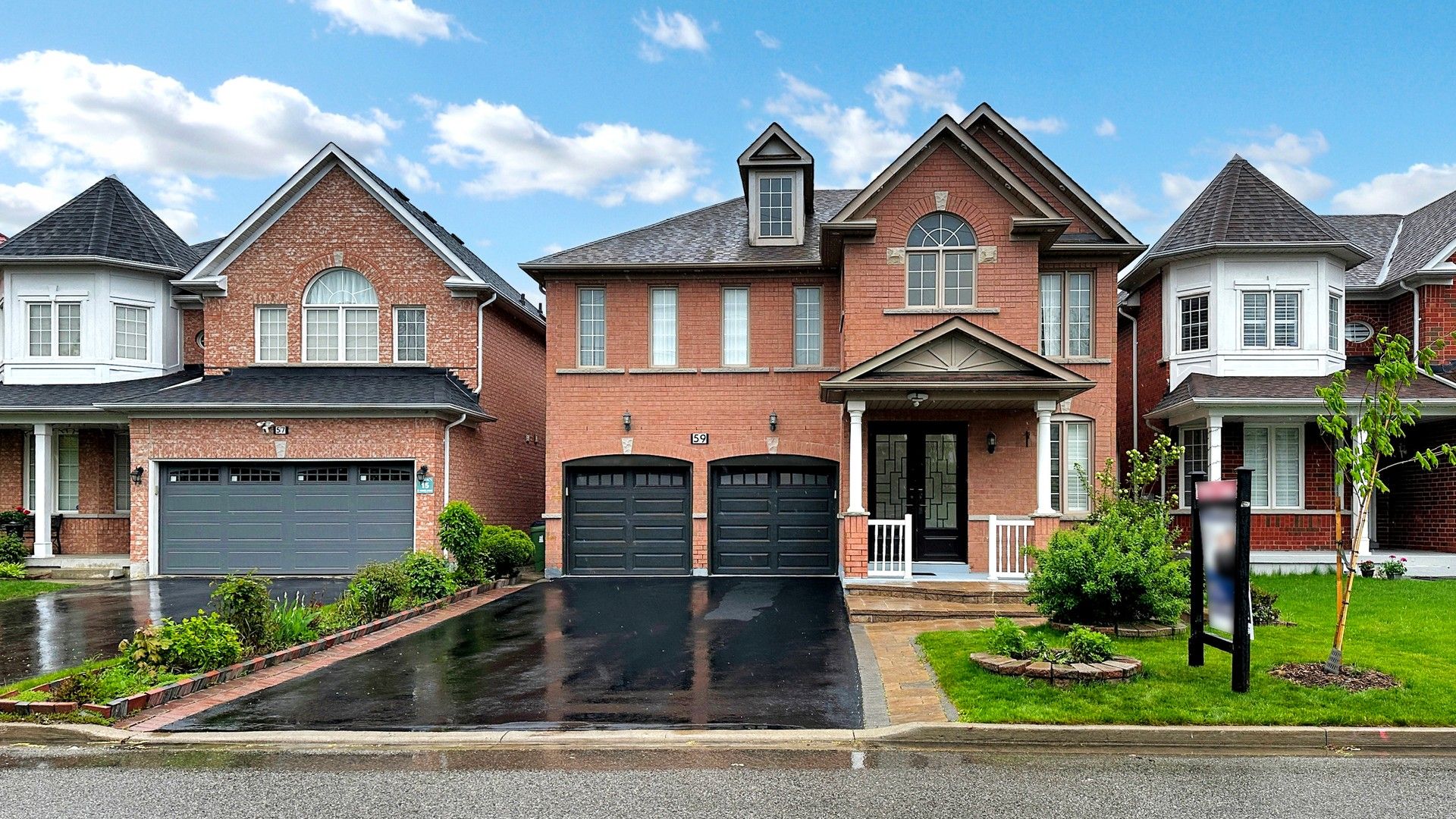$1,599,900
59 Pogonia Street, Toronto E11, ON M1X 1Z6
Rouge E11, Toronto,
 Properties with this icon are courtesy of
TRREB.
Properties with this icon are courtesy of
TRREB.![]()
Welcome To This Magnificent Home In The Prime Area Of Scarborough Rouge! Over 3000 Sqft Detached Home In A Prime Family-Friendly Neighbourhood! Spacious Main Floor W/ Huge Living & Dining area W/large windows, Separate Family Room W/ Fireplace, Modern Eat in Kitchen W/ Breakfast Area &W/O To Backyard. Main Floor Office & Laundry. Convenient Garage to home Access. 2nd Floor Features 3 Generously Sized Bedrooms W/ Walk-In Closets & Ensuites, Plus 4th Bedroom & Bright Den. Finished Basement W/ Separate Entrance through Garage, Kitchen, 3 Bedrooms & Private Laundry Ideal For Extended Family Or Rental Income. Roof (2019), New A/C (2024), Double Garage W/ 2 GDOs. Steps To TTC, Schools, Parks & Grocery Stores. A Must-See!
- HoldoverDays: 90
- Architectural Style: 2-Storey
- Property Type: Residential Freehold
- Property Sub Type: Detached
- DirectionFaces: South
- GarageType: Attached
- Directions: Morningside/Finch
- Tax Year: 2024
- Parking Features: Private
- ParkingSpaces: 4
- Parking Total: 6
- WashroomsType1: 1
- WashroomsType1Level: Main
- WashroomsType2: 1
- WashroomsType2Level: Second
- WashroomsType3: 2
- WashroomsType3Level: Second
- WashroomsType4: 1
- WashroomsType4Level: Basement
- BedroomsAboveGrade: 4
- BedroomsBelowGrade: 3
- Interior Features: Other
- Basement: Separate Entrance, Finished
- Cooling: Central Air
- HeatSource: Gas
- HeatType: Forced Air
- ConstructionMaterials: Brick
- Roof: Shingles
- Pool Features: None
- Sewer: None
- Foundation Details: Concrete
- Parcel Number: 060532013
- LotSizeUnits: Feet
- LotDepth: 98.29
- LotWidth: 41.01
| School Name | Type | Grades | Catchment | Distance |
|---|---|---|---|---|
| {{ item.school_type }} | {{ item.school_grades }} | {{ item.is_catchment? 'In Catchment': '' }} | {{ item.distance }} |


