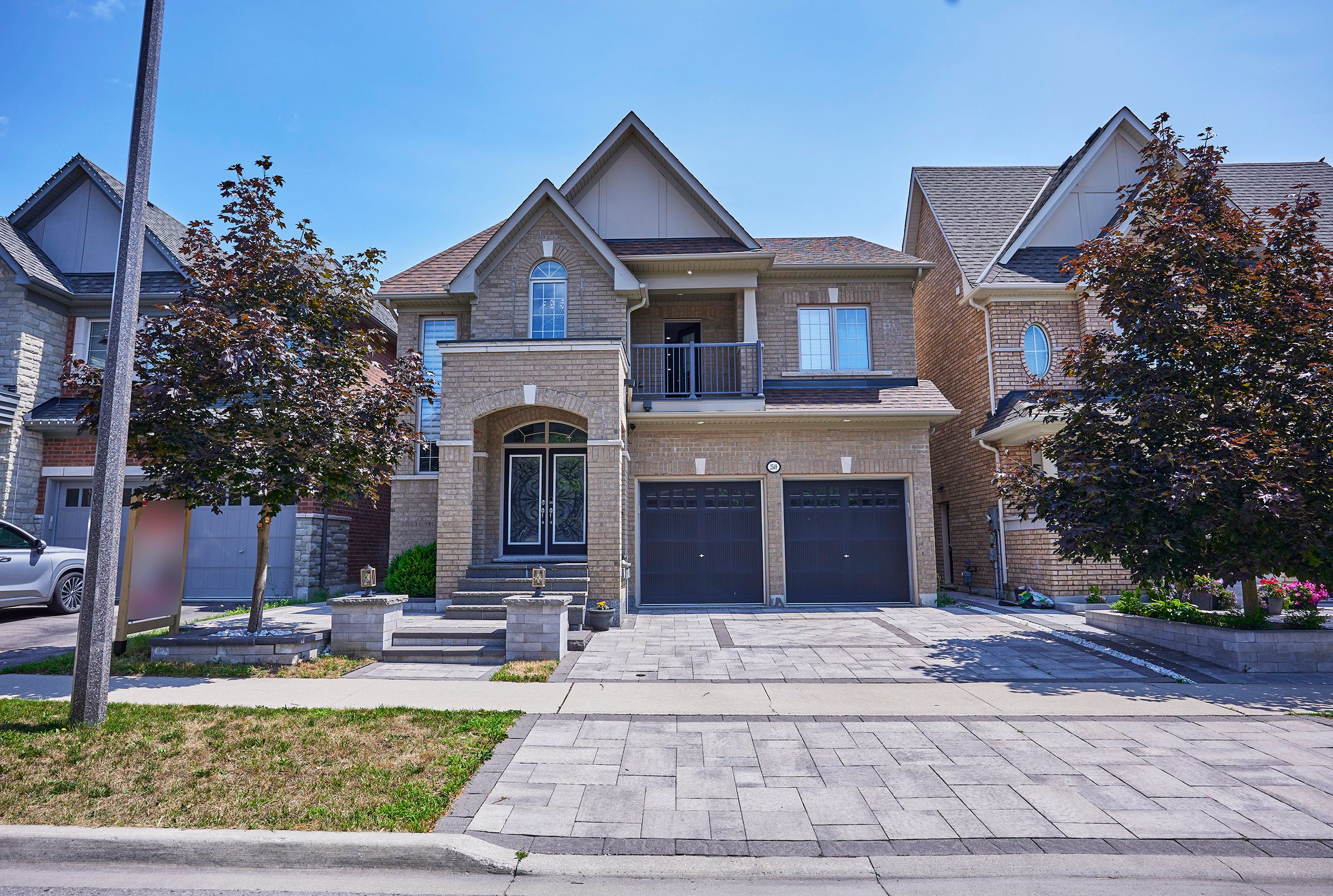$1,399,000
2549 Snow Knight Drive, Oshawa, ON L1L 0K2
Windfields, Oshawa,
 Properties with this icon are courtesy of
TRREB.
Properties with this icon are courtesy of
TRREB.![]()
Discover Your Diamond Dream Home in Oshawa! Experience the perfect blend of luxury, comfort, and flexibility in this stunning 4-bedroom, 4-bathroom home, thoughtfully designed for modern family living. Situated on a premium 40' ravine lot, this gem features a fully finished basement with a separate entrance and a dedicated workout entry ideal for a rental unit, or personal gym. Enjoy over $150,000 in professional landscaping that transforms both the front and backyard into a private garden oasis, perfect for entertaining or unwinding in peace. Inside, the custom kitchen is a chefs paradise with premium countertops, high-end appliances, a built-in beverage bar, and a spacious walk-in pantry. Step out onto the expansive, beautifully crafted wide deck with custom railing and full gazebo enclosure, and take in the tranquil ravine views your retreat right in the heart of the city. This home truly has it all. Dont miss this rare opportunity to own a masterpiece in one of Oshawas most desirable locations!
- HoldoverDays: 90
- Architectural Style: 2-Storey
- Property Type: Residential Freehold
- Property Sub Type: Detached
- DirectionFaces: East
- GarageType: Attached
- Directions: Simcoe St. N / Windfields
- Tax Year: 2024
- Parking Features: Available
- ParkingSpaces: 2
- Parking Total: 4
- WashroomsType1: 1
- WashroomsType1Level: Second
- WashroomsType2: 2
- WashroomsType2Level: Second
- WashroomsType3: 1
- WashroomsType3Level: Main
- WashroomsType4: 1
- WashroomsType4Level: Basement
- BedroomsAboveGrade: 4
- BedroomsBelowGrade: 4
- Interior Features: Bar Fridge, Carpet Free
- Basement: Finished with Walk-Out
- Cooling: Central Air
- HeatSource: Gas
- HeatType: Forced Air
- ConstructionMaterials: Brick
- Exterior Features: Privacy
- Roof: Asphalt Shingle
- Pool Features: None
- Sewer: Sewer
- Foundation Details: Concrete
- Parcel Number: 162630330
- LotSizeUnits: Feet
- LotDepth: 118.57
- LotWidth: 40.03
- PropertyFeatures: Clear View, Fenced Yard, Golf, Library, Park, Public Transit
| School Name | Type | Grades | Catchment | Distance |
|---|---|---|---|---|
| {{ item.school_type }} | {{ item.school_grades }} | {{ item.is_catchment? 'In Catchment': '' }} | {{ item.distance }} |


