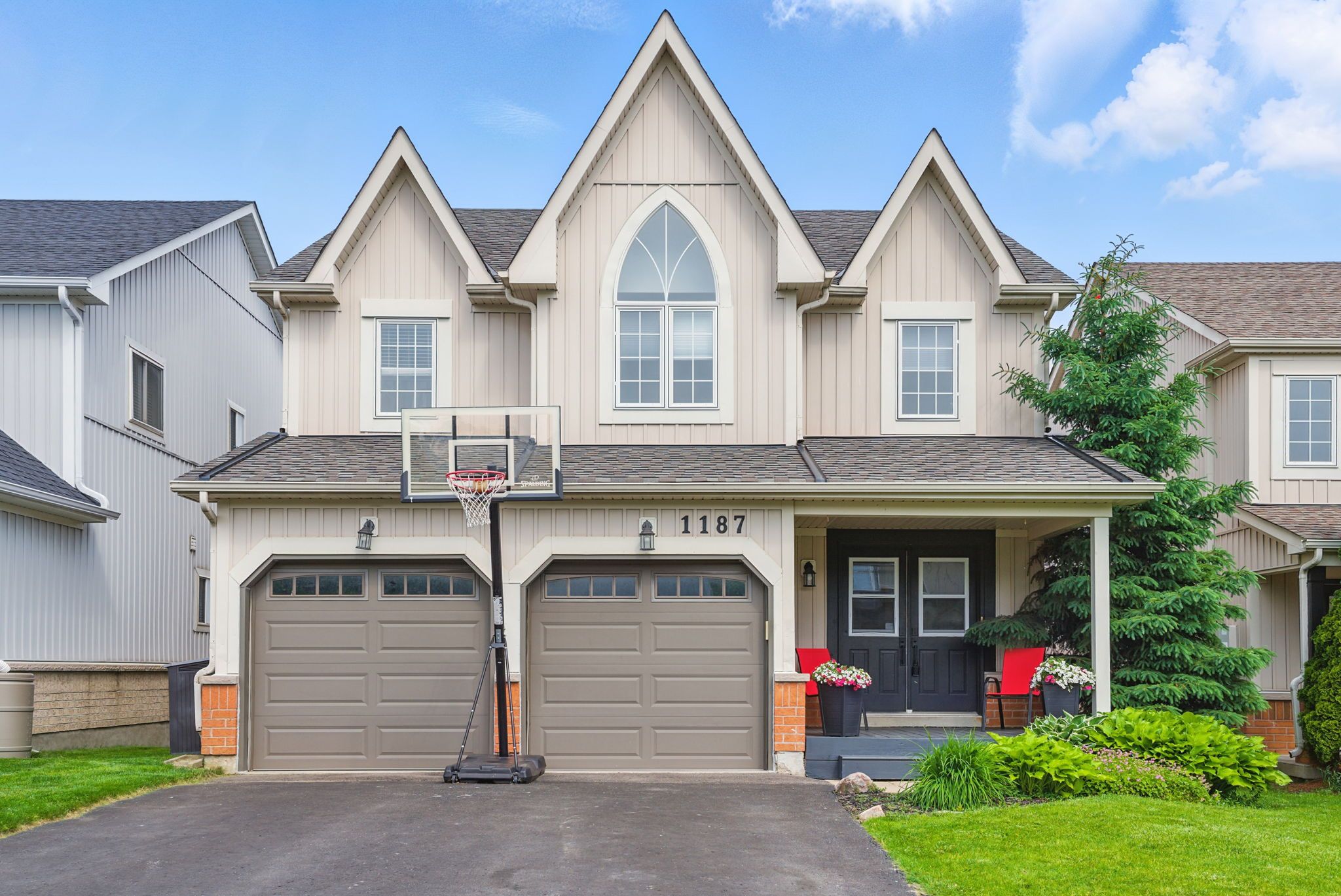$995,000
1187 Ashgrove Crescent, Oshawa, ON L1K 3A4
Pinecrest, Oshawa,
 Properties with this icon are courtesy of
TRREB.
Properties with this icon are courtesy of
TRREB.![]()
Welcome to 1187 Ashgrove Cres in the prestigious hills of harrowsmith community. Quiet and well positioned community near highly ranked schools of all types, easy access to all types of transit. Close to any type of shopping, , restaurants and the large grandview park. This unique property has been maintained from the fences to the curb and everything in between. two story four bedroom home, 4 bathrooms and a walkout that is in law suite ready if desired. Tasteful updates such as a modern kitchen with quartz and tile back splash and walkout to a great view from the elevated balcony. Updated flooring throughout, four large bedrooms complete with over sized primary bedroom, en-suite and multiple closets. no sidewalk granting 4 comfortable 6 car parking (with garage) ample back yard space, newer 6x6 fence replacement with lots of room to play. spacious and bright finished basement complete with full bath, rec area which could easily be apportioned into bedrooms and a second kitchen. Completely move in ready, turnkey for years of maintenance free living.
- HoldoverDays: 90
- Architectural Style: 2-Storey
- Property Type: Residential Freehold
- Property Sub Type: Detached
- DirectionFaces: East
- GarageType: Attached
- Directions: Grandview St N & Taunton
- Tax Year: 2024
- ParkingSpaces: 4
- Parking Total: 6
- WashroomsType1: 1
- WashroomsType1Level: Main
- WashroomsType2: 2
- WashroomsType2Level: Upper
- WashroomsType3: 1
- WashroomsType3Level: Lower
- BedroomsAboveGrade: 4
- BedroomsBelowGrade: 1
- Interior Features: Other
- Basement: Finished with Walk-Out
- Cooling: Central Air
- HeatSource: Gas
- HeatType: Forced Air
- ConstructionMaterials: Brick, Vinyl Siding
- Roof: Asphalt Shingle
- Pool Features: None
- Sewer: Sewer
- Foundation Details: Poured Concrete
- Parcel Number: 164251887
- LotSizeUnits: Feet
- LotDepth: 114.63
- LotWidth: 39.37
| School Name | Type | Grades | Catchment | Distance |
|---|---|---|---|---|
| {{ item.school_type }} | {{ item.school_grades }} | {{ item.is_catchment? 'In Catchment': '' }} | {{ item.distance }} |


