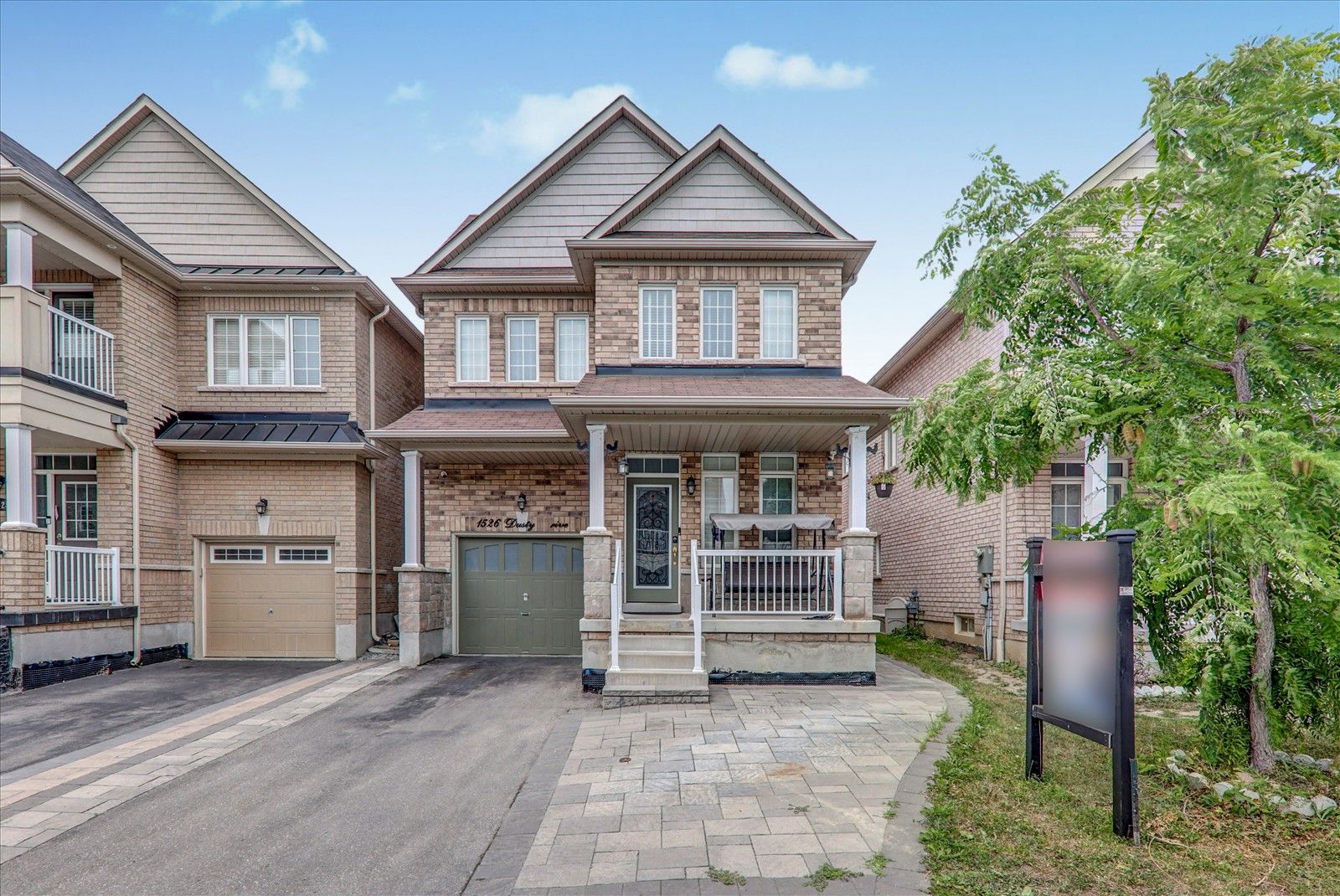$980,000
1526 Dusty Drive, Pickering, ON L1X 0C9
Duffin Heights, Pickering,
 Properties with this icon are courtesy of
TRREB.
Properties with this icon are courtesy of
TRREB.![]()
Welcome To 1526 Dusty Dr. Detached Home, In Pickering By Lebovic Homes( 1955sq.ft The Long-Tailed Duck model). This Incredible Home Features An Amazing Bright Sun-filled Layout, Hardwood Floors On the Main, a Spacious Kitchen, The Main Floor Offers An Open-Concept Layout With A Spacious Living Room, Separate Formal Dining Room & A Grand Eat-In Kitchen With Walk out To backyard. Second Floor Offers Three Generous Sized Bedrooms With Large Windows. Primary Bedroom Features 5-piece Ensuite, 2-level laundry, a Large Walk-in Closet & Massive Windows To Enjoy The Surrounding Greenspace. This Neighbourhood Is surrounded by trails, parks.
- HoldoverDays: 90
- Architectural Style: 2-Storey
- Property Type: Residential Freehold
- Property Sub Type: Detached
- DirectionFaces: North
- GarageType: Attached
- Directions: Use navigation system
- Tax Year: 2025
- Parking Features: Available
- ParkingSpaces: 1
- Parking Total: 2
- WashroomsType1: 1
- WashroomsType1Level: Second
- WashroomsType2: 1
- WashroomsType2Level: Second
- WashroomsType3: 1
- WashroomsType3Level: Main
- BedroomsAboveGrade: 3
- Interior Features: ERV/HRV, Floor Drain
- Basement: Full
- Cooling: Central Air
- HeatSource: Gas
- HeatType: Forced Air
- ConstructionMaterials: Brick
- Roof: Asphalt Shingle
- Pool Features: None
- Sewer: Sewer
- Foundation Details: Concrete
- Parcel Number: 263831020
- LotSizeUnits: Feet
- LotDepth: 88.67
- LotWidth: 29.56
- PropertyFeatures: Electric Car Charger, Fenced Yard, Place Of Worship, Public Transit
| School Name | Type | Grades | Catchment | Distance |
|---|---|---|---|---|
| {{ item.school_type }} | {{ item.school_grades }} | {{ item.is_catchment? 'In Catchment': '' }} | {{ item.distance }} |


