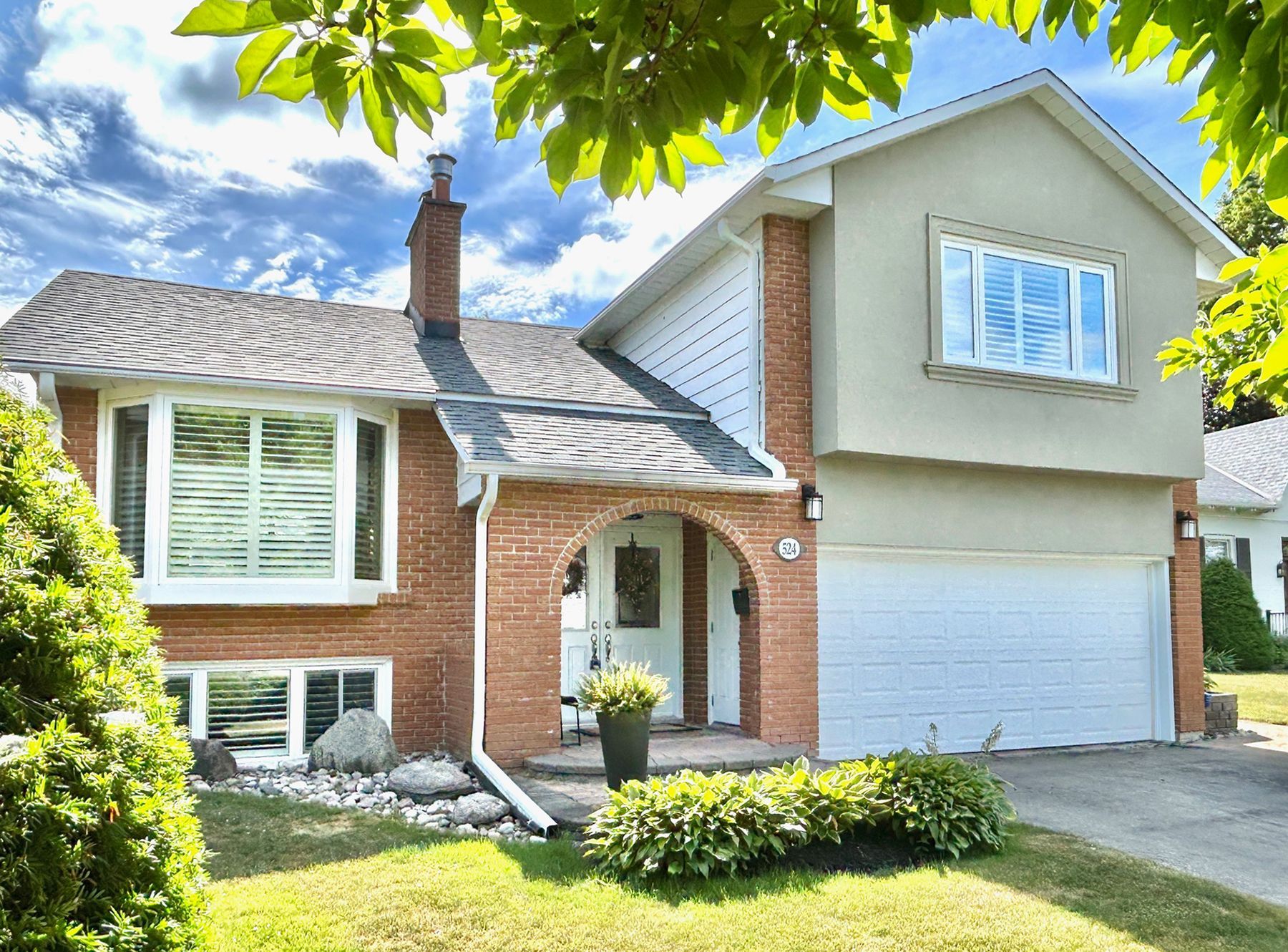$1,175,000
524 Centre Street N, Whitby, ON L1N 4T6
Downtown Whitby, Whitby,
 Properties with this icon are courtesy of
TRREB.
Properties with this icon are courtesy of
TRREB.![]()
Amazing Downtown Whitby Location! Welcome to this beautifully maintained 3-level sidesplit in the heart of downtown Whitby! This home offers a bright and spacious living room with a bay window, perfect for natural light and relaxation. The large dining area is ideal for family dinners and entertaining guests. The updated kitchen is a showstopper featuring quartz countertops and backsplash, pull-out pantry, a coffee bar area, and a walk-out to the solarium and backyard oasis. Upstairs, you'll find three generous bedrooms and a renovated 4-piece bath. The finished basement adds even more living space with a large rec room, 2-piece bath, laundry area, and ample storage. Step outside to your private backyard retreat complete with a large patio, inground swimming pool, gardens, and a whimsical treehouse that doubles as extra storage or a fun play space for kids. Unbeatable location just minutes to the 401, GO Station, and within walking distance to shops, restaurants, parks, a dog park, and more. One of Durham's top-ranking elementary schools is just a short walk away. Don't miss your chance to live in this family-friendly neighbourhood with everything at your doorstep!
- HoldoverDays: 120
- Architectural Style: Sidesplit 3
- Property Type: Residential Freehold
- Property Sub Type: Detached
- DirectionFaces: West
- GarageType: Attached
- Directions: Maple & Centre St
- Tax Year: 2025
- Parking Features: Private
- ParkingSpaces: 2
- Parking Total: 4
- WashroomsType1: 1
- WashroomsType1Level: Basement
- WashroomsType2: 1
- WashroomsType2Level: Second
- WashroomsType3: 1
- WashroomsType3Level: Second
- BedroomsAboveGrade: 3
- Fireplaces Total: 1
- Interior Features: Water Softener
- Basement: Finished
- Cooling: Central Air
- HeatSource: Gas
- HeatType: Forced Air
- LaundryLevel: Lower Level
- ConstructionMaterials: Stucco (Plaster), Brick
- Roof: Shingles
- Pool Features: Inground
- Sewer: Sewer
- Foundation Details: Unknown
- LotSizeUnits: Feet
- LotDepth: 155.12
- LotWidth: 50
| School Name | Type | Grades | Catchment | Distance |
|---|---|---|---|---|
| {{ item.school_type }} | {{ item.school_grades }} | {{ item.is_catchment? 'In Catchment': '' }} | {{ item.distance }} |


