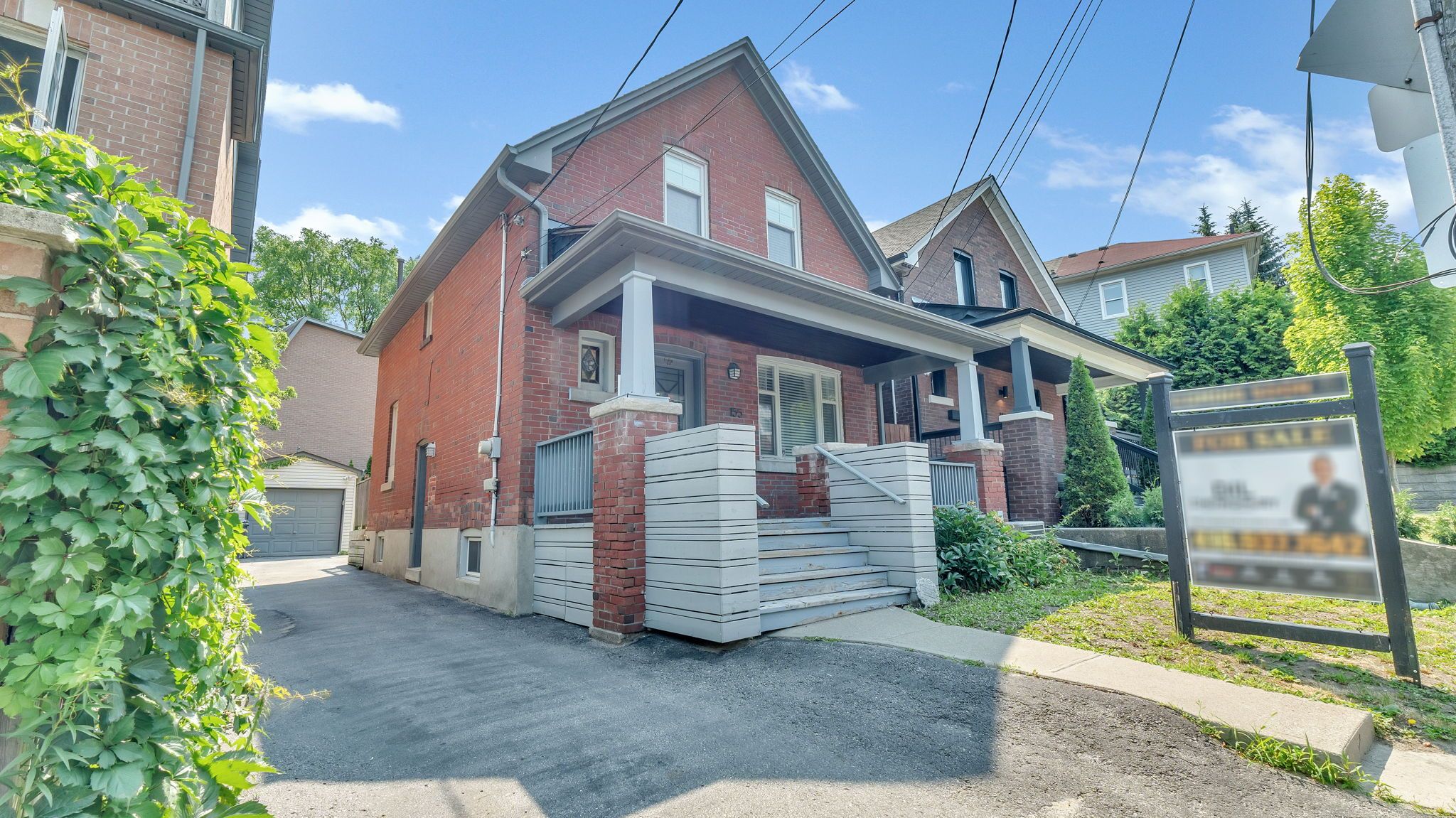$1,079,000
155 Dawes Road, Toronto E03, ON M4C 5C3
Danforth Village-East York, Toronto,
 Properties with this icon are courtesy of
TRREB.
Properties with this icon are courtesy of
TRREB.![]()
Beautifully Maintained Detached Brick Home | 4+3 Beds | Prime Location. Immaculate 2-storey home just 5 minutes to Main Station and steps to Taylor Creek Park. Features a separate entrance to a fully finished 3-bed basement with income potential ($2,500/month). Main floor includes 1 bedroom and full bath ideal for seniors or those with mobility needs plus an open-concept living/kitchen area with brick fireplace and access to a private, fenced backyard. The chefs kitchen boasts a center island gas cooktop, stainless steel appliances, and walkout to patio. Washer/dryer on main floor adds convenience. Upstairs features 3 spacious bedrooms, including a primary with double closet, and a renovated 4-piece. Offers 3-car parking including detached garage. Walking distance to Main Station, Victoria Park, Main GO, shops, and more. A must-see home! Open House: July12&13(SATURDAY&SUNDAY)
- HoldoverDays: 90
- Architectural Style: 2-Storey
- Property Type: Residential Freehold
- Property Sub Type: Detached
- DirectionFaces: East
- GarageType: Detached
- Directions: Main/Danforth
- Tax Year: 2025
- ParkingSpaces: 2
- Parking Total: 3
- WashroomsType1: 1
- WashroomsType1Level: Main
- WashroomsType2: 1
- WashroomsType2Level: Second
- WashroomsType3: 1
- WashroomsType3Level: Basement
- BedroomsAboveGrade: 4
- BedroomsBelowGrade: 3
- Interior Features: Built-In Oven, Carpet Free, Central Vacuum, Countertop Range, Primary Bedroom - Main Floor, Water Heater
- Basement: Apartment, Separate Entrance
- Cooling: Central Air
- HeatSource: Gas
- HeatType: Forced Air
- ConstructionMaterials: Brick
- Roof: Shingles
- Pool Features: None
- Sewer: Sewer
- Foundation Details: Unknown
- Parcel Number: 104440048
- LotSizeUnits: Feet
- LotDepth: 100
- LotWidth: 28
| School Name | Type | Grades | Catchment | Distance |
|---|---|---|---|---|
| {{ item.school_type }} | {{ item.school_grades }} | {{ item.is_catchment? 'In Catchment': '' }} | {{ item.distance }} |


