$1,399,900
54 ELMARTIN Drive, Toronto, ON M1W 3C5
Steeles, Toronto,

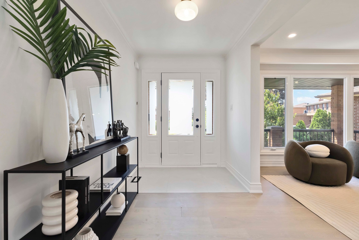
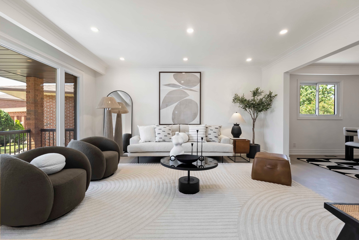
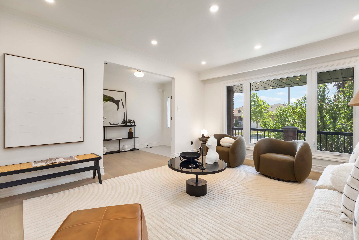
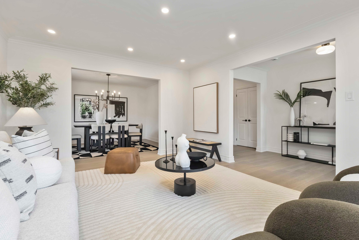
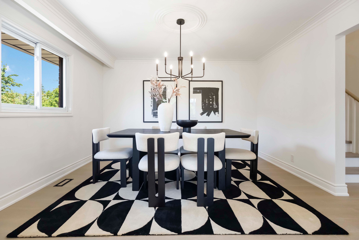
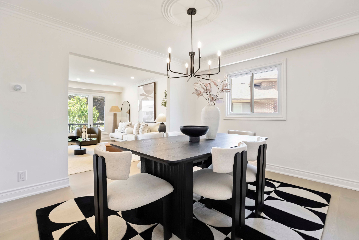
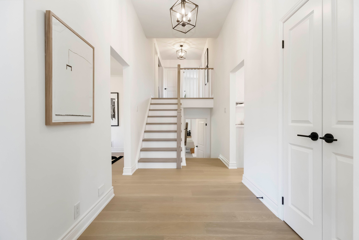
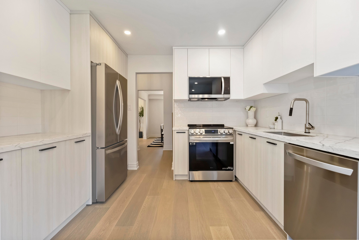
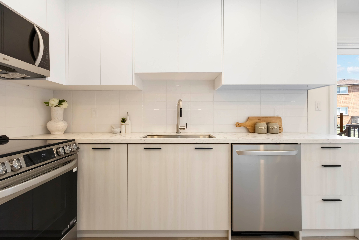
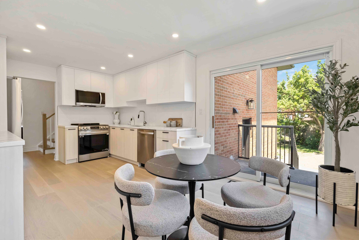
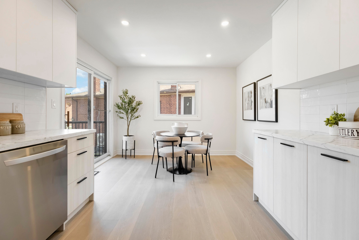
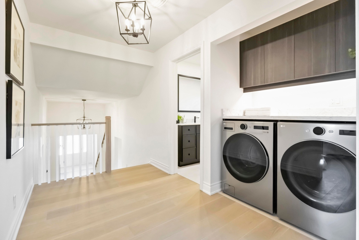
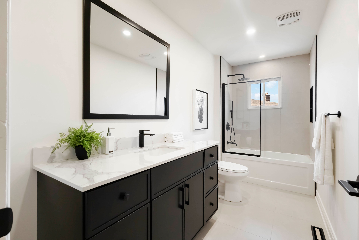
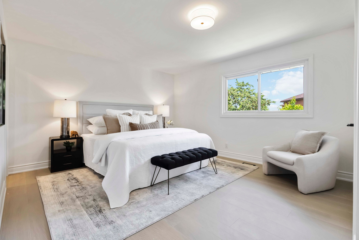
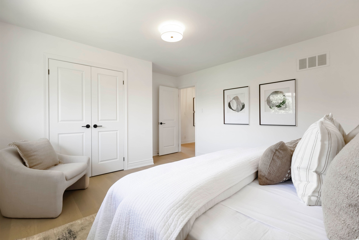
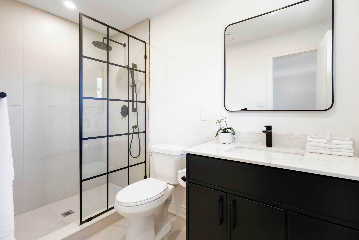
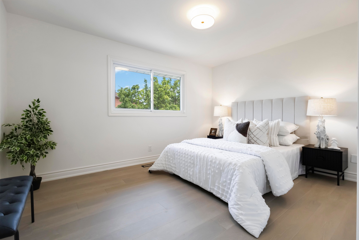
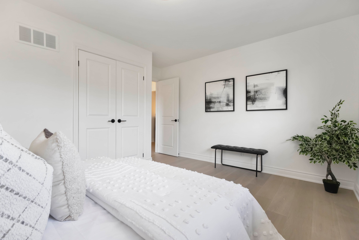
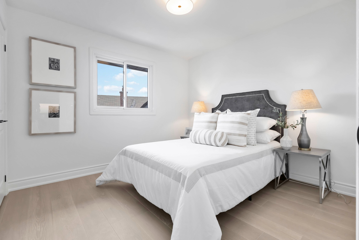

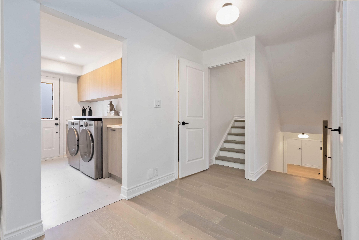
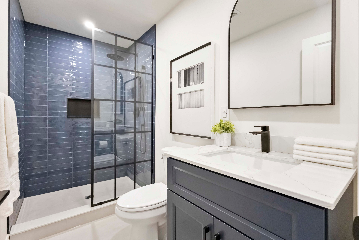

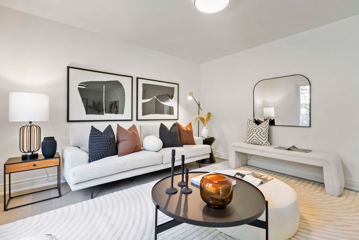
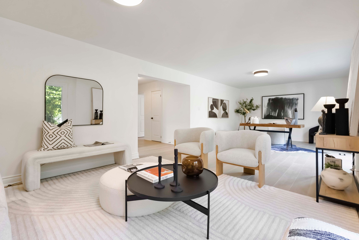
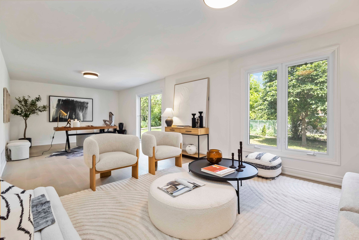
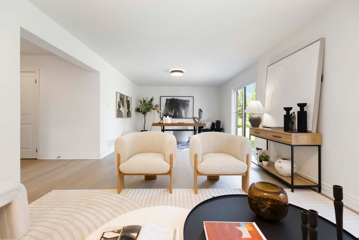
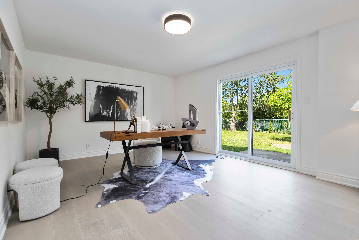
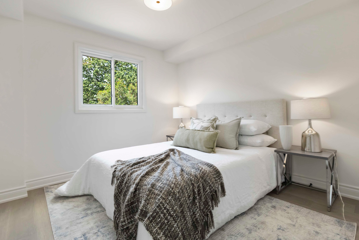
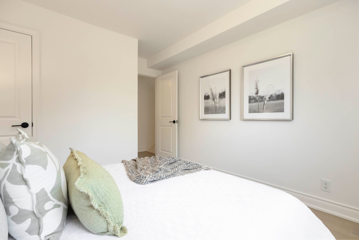
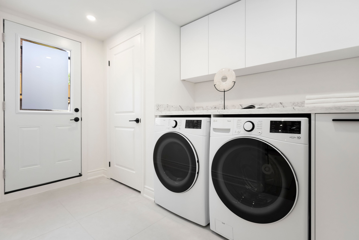
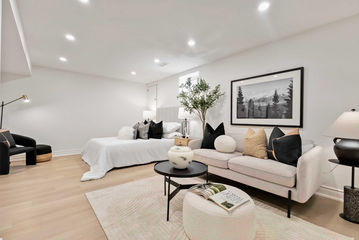


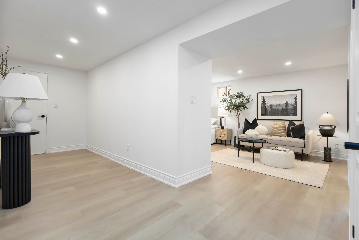
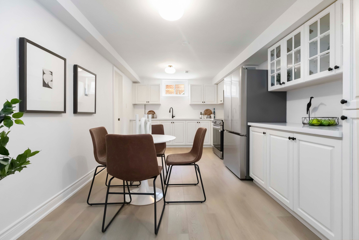
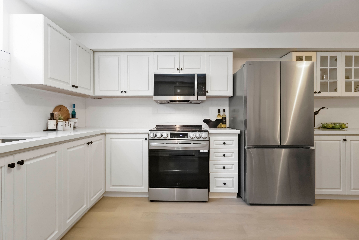
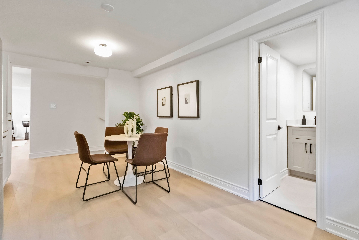
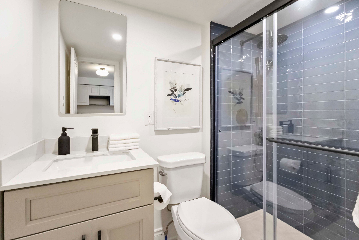
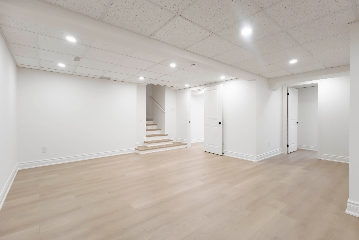
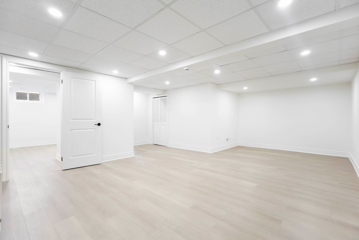
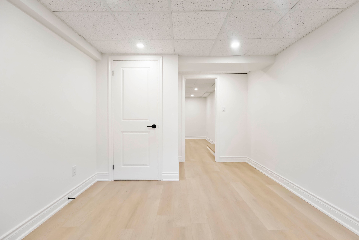
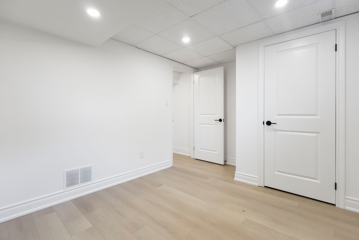
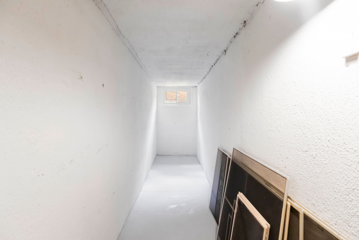





 Properties with this icon are courtesy of
TRREB.
Properties with this icon are courtesy of
TRREB.![]()
RARELY OFFERED, Fully Renovated 4200+ Sq. Ft. Residence With In-Law Suite And Income Potential! This Home Is Situated On An Oversized Pie-Shaped Lot In A Quiet, Family-Friendly Neighbourhood. This Thoughtfully Redesigned Residence Offers 4+3 Bedrooms, 4 Full Bathrooms & An Incredibly Versatile Layout With 5 Separate Entrances, Including A Main Entry, Side Walk-Up & 3 Walkouts (2 From The Ground Level & 1 From The Kitchen Patio), Making It Ideal For Multi-Generational Families Or Investors Seeking Strong Rental Potential. Inside, The Home Showcases Designer Finishes At Every Turn. All Above Grade Levels Feature 7-Inch Wide White Oak Hardwood Flooring, Complemented By Smooth Ceilings, All New Lighting, And A Fresh White Palette That Enhances The Natural Light. Youll find 2 Beautifully Upgraded Kitchens Featuring Quartz Stone Countertops, Soft-Close Cabinetry (Main Floor), Sleek Black Hardware & All Brand-New Stainless Steel Appliances. Quartz Stone Counters Carry Through To All 4 Bathrooms And 3 Custom Laundry Areas, Each Outfitted With Modern Built-Ins & Brand-New Washers And Dryers. 2 Of The Bathrooms Feature Custom Black Metal-Framed Glass Shower Panels, Adding A Sophisticated Touch To The Modern Finishes. The Layout Includes Spacious Living & Dining Areas, Elegant Light Fixtures, Stylish Millwork & A Large Tiled Cold Room On The Lower Level Perfect For Additional Storage. All Working Together To Create A Warm, Cohesive Feel Throughout. The Upgrades Continue With A Newer Roof, Furnace & A/C, Striking Black-Framed Exterior Windows And Doors, Newer Soffits, Eavestroughs, And Garage Door, As Well As Modern Aluminum Railings, A Brand-New Fence, And Fresh Landscaping All Contributing To Strong Curb Appeal And Long-Term Value. This Move-In Ready Home Is Perfectly Located Just Minutes From Agincourt GO Station, Highway 401/404, Shopping Malls, Top Rated Schools, Parks, Community Centres & Everyday Amenities. A Truly Exceptional Opportunity In A Prime Toronto Location.
- HoldoverDays: 120
- Architectural Style: Backsplit 5
- Property Type: Residential Freehold
- Property Sub Type: Detached
- DirectionFaces: North
- GarageType: Attached
- Directions: See Maps
- Tax Year: 2024
- Parking Features: Private
- ParkingSpaces: 3
- Parking Total: 5
- WashroomsType1: 1
- WashroomsType1Level: Second
- WashroomsType2: 1
- WashroomsType2Level: Second
- WashroomsType3: 1
- WashroomsType3Level: Ground
- WashroomsType4: 1
- WashroomsType4Level: Lower
- BedroomsAboveGrade: 4
- BedroomsBelowGrade: 3
- Interior Features: Accessory Apartment, Auto Garage Door Remote, Carpet Free, Central Vacuum, In-Law Suite, Other, Storage, Water Heater Owned
- Basement: Finished
- Cooling: Central Air
- HeatSource: Gas
- HeatType: Forced Air
- ConstructionMaterials: Brick
- Exterior Features: Deck, Landscaped, Lighting, Privacy, Porch
- Roof: Asphalt Shingle
- Pool Features: None
- Sewer: Sewer
- Foundation Details: Concrete
- LotSizeUnits: Feet
- LotDepth: 166.49
- LotWidth: 40.42
- PropertyFeatures: Fenced Yard, Hospital, Park, Public Transit, School, Rec./Commun.Centre
| School Name | Type | Grades | Catchment | Distance |
|---|---|---|---|---|
| {{ item.school_type }} | {{ item.school_grades }} | {{ item.is_catchment? 'In Catchment': '' }} | {{ item.distance }} |

