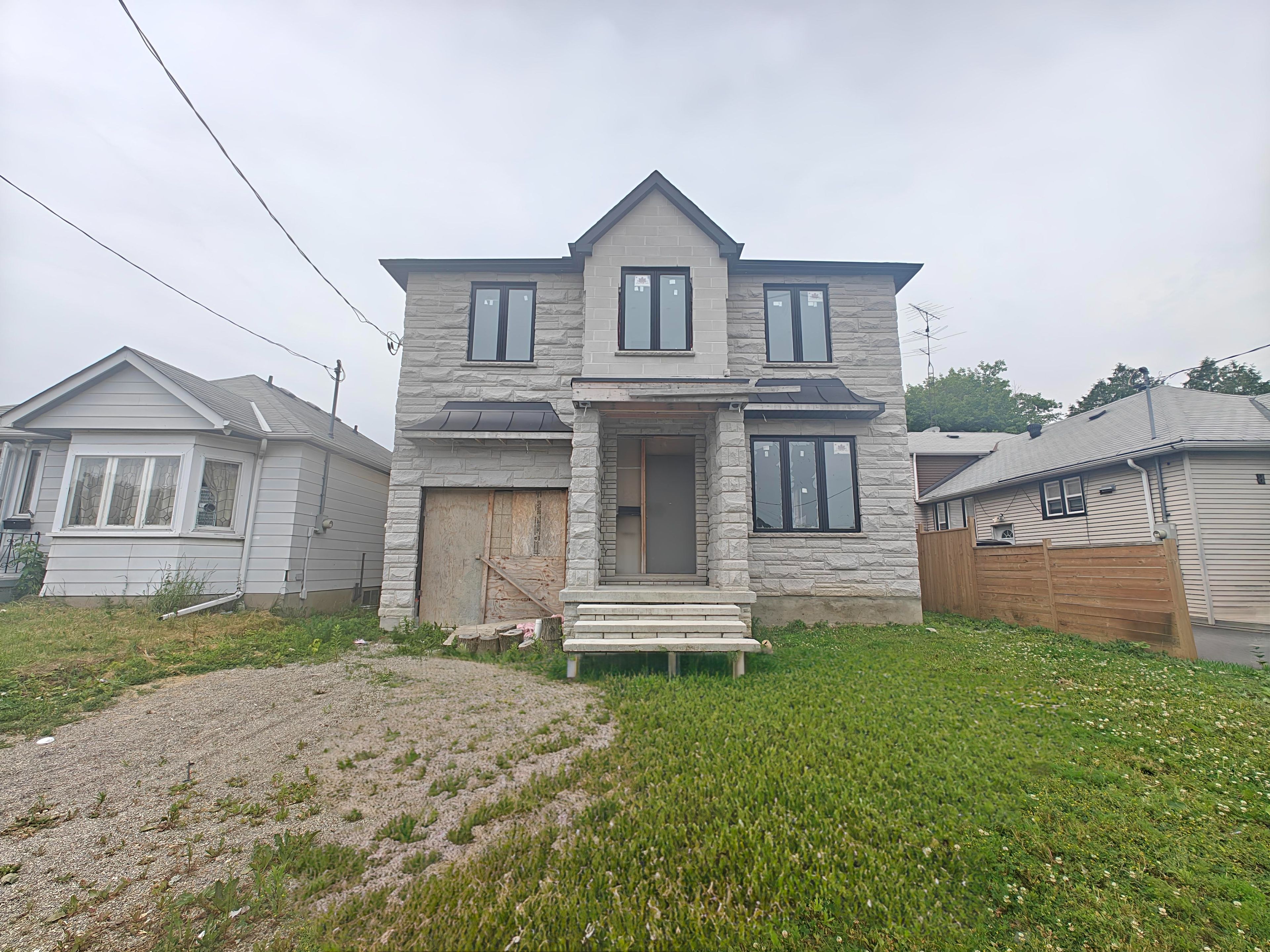$1,218,200
$70,8006 Cotton Avenue, Toronto E04, ON M1K 1Z2
Clairlea-Birchmount, Toronto,
 Properties with this icon are courtesy of
TRREB.
Properties with this icon are courtesy of
TRREB.![]()
Your Dream Custom Home Awaits! Unique Opportunity for Investors, Flippers & Families!Presenting an exceptional opportunity at 6 Cotton Avenue a newly constructed, detached home offering Approximately 2891 sq ft of customizable living space, handcrafted with meticulous attention to detail. This is your blank canvas to design and craft the dream interior youve always envisioned. Imagine the satisfaction of selecting your own finishes, from flooring to fixtures, transforming this well-built structure into a personalized masterpiece. The home boasts a highly desirable separate walk-in entrance to the basement, which features a walk-out, offering incredible potential for an in-law suite, rental income, or an expansive recreation area tailored to your lifestyle.This property is offered "as-is," providing a fantastic head start with significant work already completed, including a striking brick and stone front exterior and roughed-in central vacuum. Situated in a highly convenient locale, you're less than 10 minutes from the breathtaking Scarborough Bluffs and the shores of Lake Ontario, and under 5 minutes from the Scarborough GO station for effortless commuting. Enjoy close proximity to beautiful parks, reliable public transportation, and a diverse array of restaurants and amenities. Don't miss this rare chance to complete this custom build and turn your vision into a stunning reality!
- Architectural Style: 2-Storey
- Property Type: Residential Freehold
- Property Sub Type: Detached
- DirectionFaces: East
- GarageType: Built-In
- Directions: Danforth Road / Kennedy Road
- Tax Year: 2024
- ParkingSpaces: 2
- Parking Total: 3
- WashroomsType1: 3
- WashroomsType1Level: Second
- WashroomsType2: 1
- WashroomsType2Level: Ground
- WashroomsType3: 1
- WashroomsType3Level: Basement
- BedroomsAboveGrade: 4
- BedroomsBelowGrade: 1
- Interior Features: None
- Basement: Unfinished
- Cooling: None
- HeatSource: Gas
- HeatType: Forced Air
- ConstructionMaterials: Brick
- Roof: Asphalt Shingle
- Pool Features: None
- Sewer: Sewer
- Foundation Details: Poured Concrete
- Parcel Number: 064410174
- LotSizeUnits: Feet
- LotDepth: 108
- LotWidth: 40
| School Name | Type | Grades | Catchment | Distance |
|---|---|---|---|---|
| {{ item.school_type }} | {{ item.school_grades }} | {{ item.is_catchment? 'In Catchment': '' }} | {{ item.distance }} |


