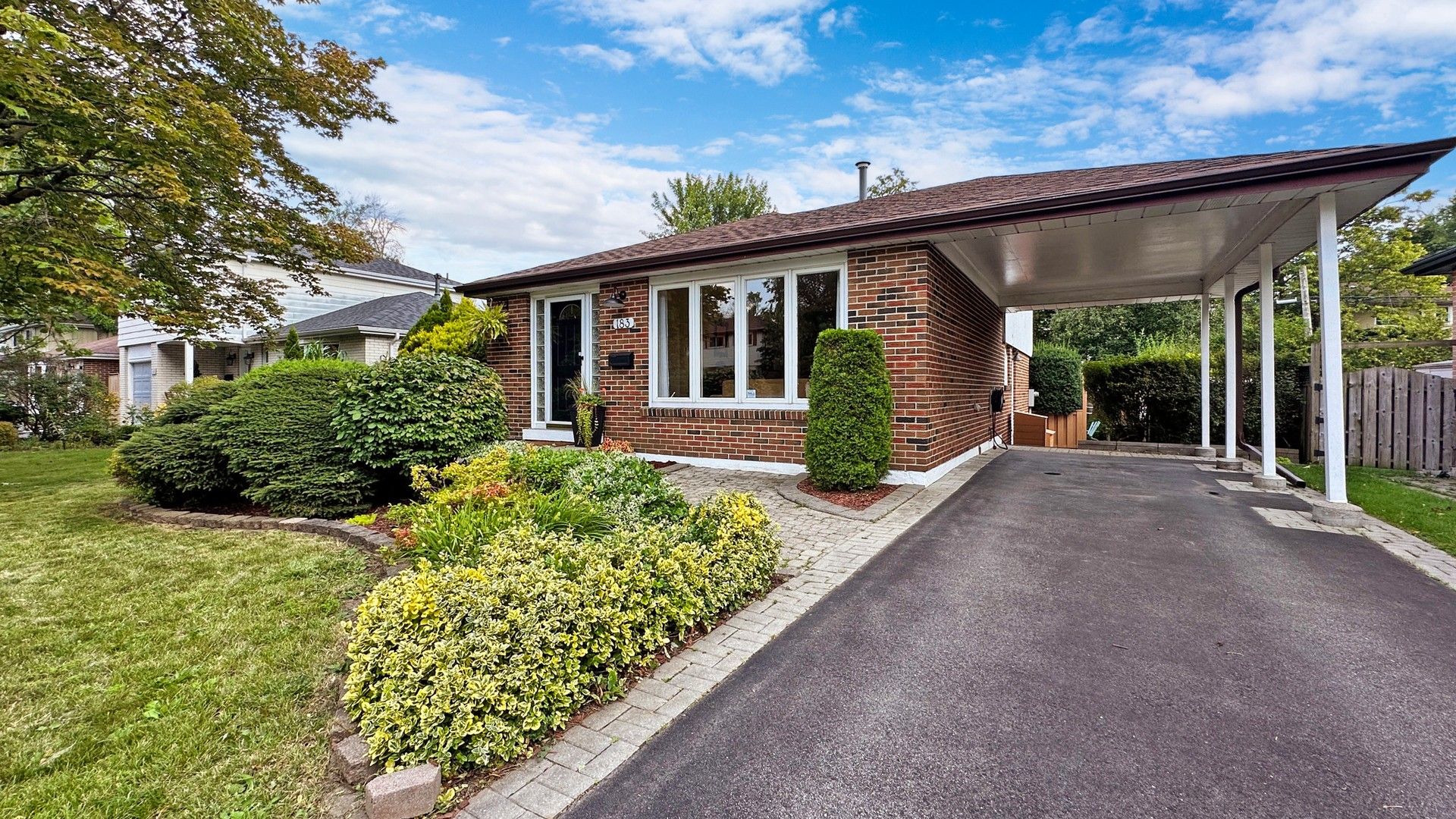$1,198,800
183 Sylvan Avenue, Toronto, ON M1E 1A4
Guildwood, Toronto,
 Properties with this icon are courtesy of
TRREB.
Properties with this icon are courtesy of
TRREB.![]()
LOCATION, LOCATION, LOCATION!! This Beauty Is Perfectly Situated Across From Elizabeth Simcoe Park Where The Kids Can Play All Day At The Splash Pad, Tennis Courts, Multiple Playgrounds, Soccer & Baseball Leagues & Even A Toboggan Hill! Big, Beautiful 4-Level Backsplit Has Room For The Whole Family! Well-Appointed And Spacious Principal Rms, 4 Bedrooms, Large Family Rm And Great Rec Rm Hangout Will Have You Felling At Home In No Time! Two Full Bathrooms And A Handy Side Door/Mud Entrance! Enjoy Summer Days & Nights On South-Facing Deck Overlooking Beautiful Private Gardens! Lots Of Storage In Huge Dry Crawlspace! Fully Updated & Move-In Ready - Furnace & CAC (2022), Roof (2019), Re-Paved Driveway, Newer Windows! Excellent Potential For In-Law Suite, Or Two Separate Units! Elizabeth Simcoe P.S District!
- HoldoverDays: 60
- Architectural Style: Backsplit 4
- Property Type: Residential Freehold
- Property Sub Type: Detached
- DirectionFaces: South
- GarageType: Carport
- Directions: Guildwood Village
- Tax Year: 2024
- Parking Features: Private
- ParkingSpaces: 1
- Parking Total: 2
- WashroomsType1: 1
- WashroomsType1Level: Upper
- WashroomsType2: 1
- WashroomsType2Level: Ground
- BedroomsAboveGrade: 4
- Fireplaces Total: 1
- Interior Features: Carpet Free, In-Law Capability
- Basement: Finished
- Cooling: Central Air
- HeatSource: Gas
- HeatType: Forced Air
- LaundryLevel: Lower Level
- ConstructionMaterials: Brick, Aluminum Siding
- Roof: Asphalt Shingle
- Pool Features: None
- Sewer: Sewer
- Foundation Details: Block
- Parcel Number: 063990018
- LotSizeUnits: Feet
- LotDepth: 110
- LotWidth: 53.42
- PropertyFeatures: Park, School
| School Name | Type | Grades | Catchment | Distance |
|---|---|---|---|---|
| {{ item.school_type }} | {{ item.school_grades }} | {{ item.is_catchment? 'In Catchment': '' }} | {{ item.distance }} |


