$625,000
36 Marina Drive, Scugog, ON L0B 1E0
Rural Scugog, Scugog,
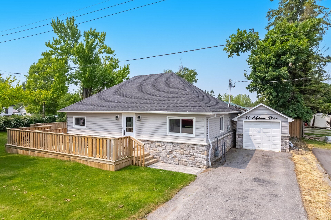
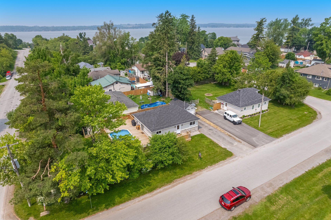
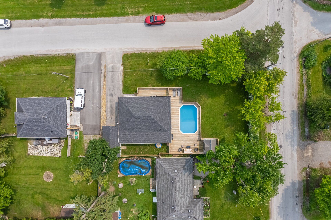
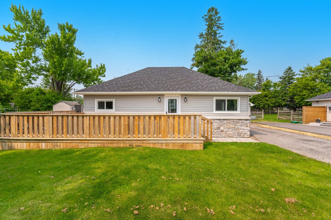
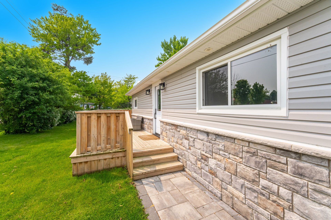
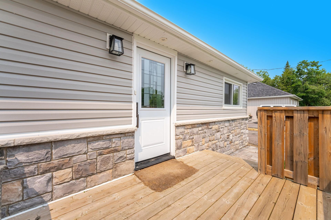
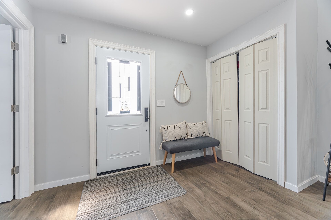
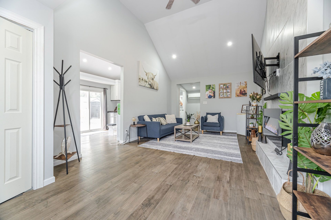
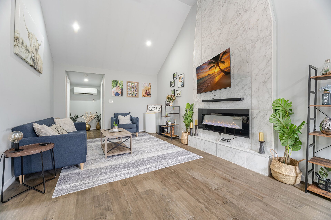
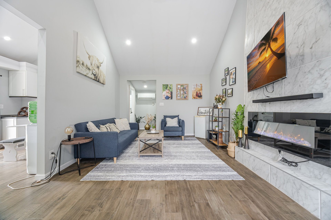
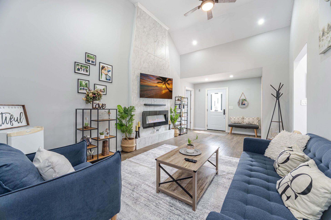
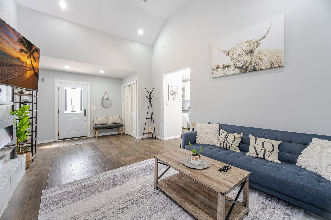
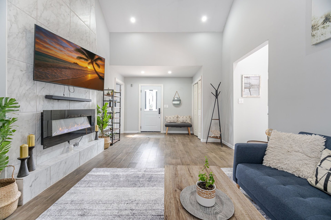

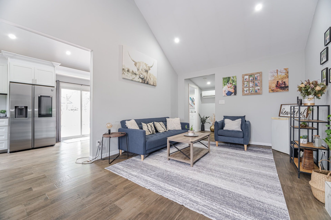
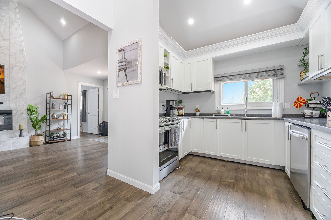
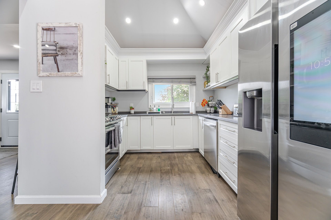
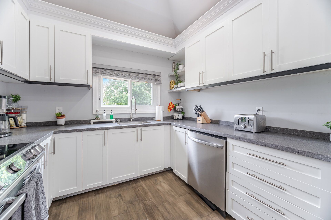
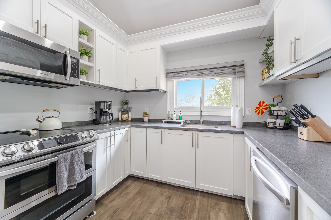
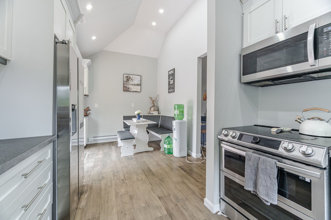
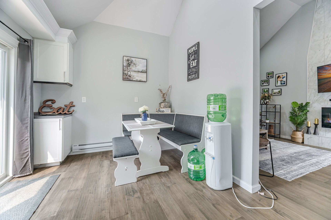
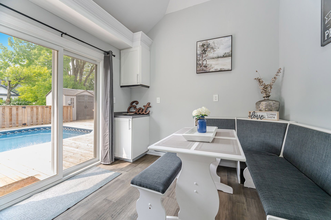
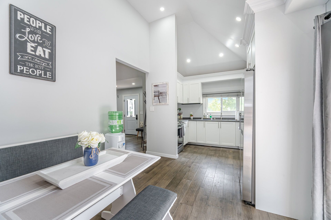
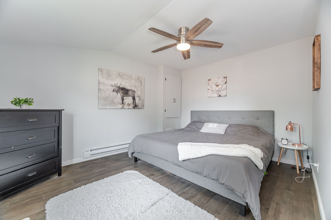
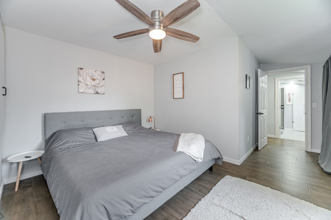
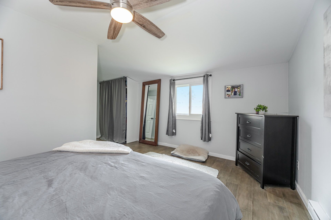
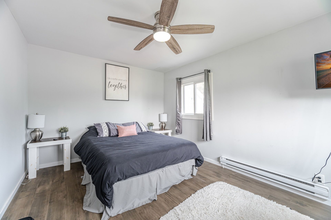
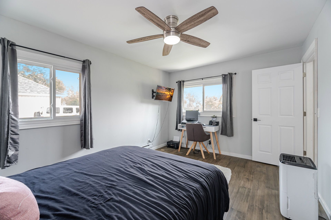
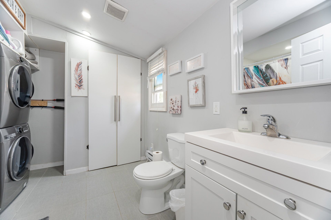
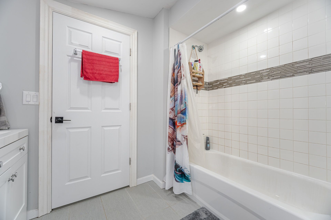
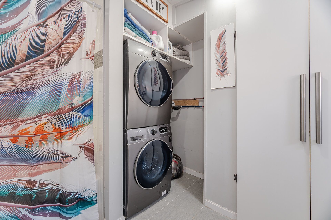

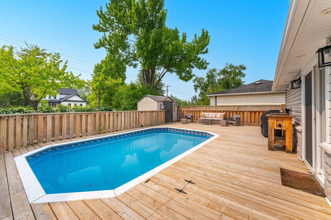
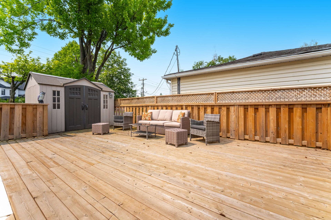
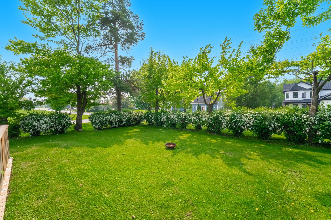
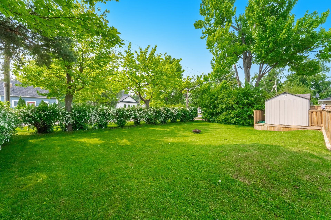
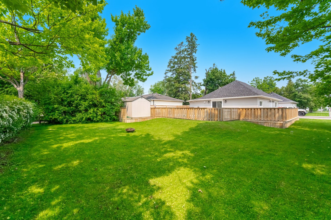
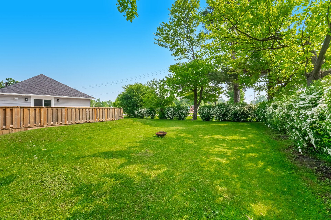
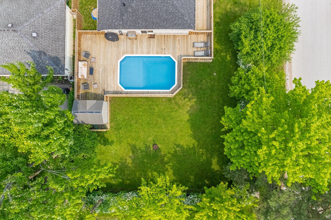
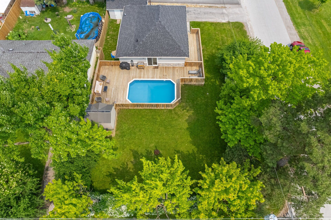
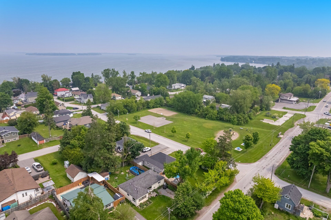
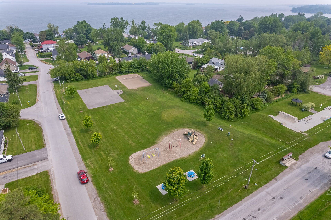
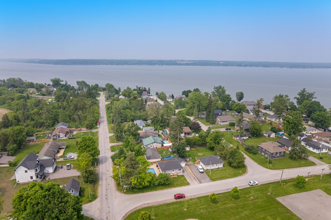

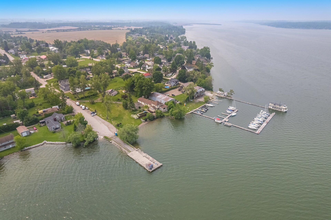
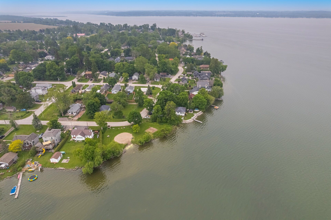
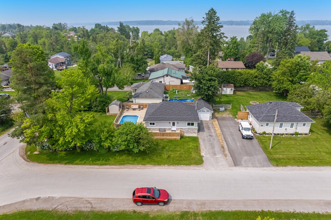
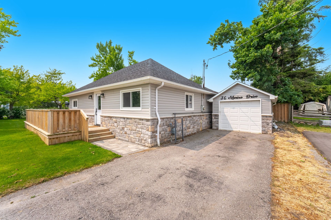
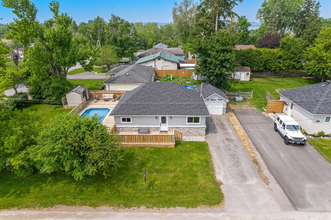
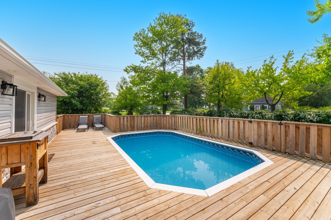
 Properties with this icon are courtesy of
TRREB.
Properties with this icon are courtesy of
TRREB.![]()
Enjoy this renovated 2 bedroom bungalow that is in a family friendly lakeside community with a park across the street. Lake Scugog and a marina are only two short blocks away. Lake Scugog is known for its sandy bottom beaches, great boating, swimming and fishing. This elegant 2 bedroom bungalow was extensively renovated in 2021 and has it all. The living room with cathedral ceiling and glowing electric fireplace lends itself to a sense of complete relaxation. Feel like something more adventurous? Enjoy the sparkling pool (approx 20 feet long by 14 feet wide)and surrounding deck with plenty of room for entertaining or enjoy the private yard. Comes with a one car detached garage with workshop too! Play basketball, beach volleyball while the kids are enjoying the playground and skate park inthe park right across the street. This home is in the quiet lakeside community of Caesarea, only ten minutes to amenities and restaurants in beautiful Port Perry.
- HoldoverDays: 60
- Architectural Style: Bungalow
- Property Type: Residential Freehold
- Property Sub Type: Detached
- DirectionFaces: West
- GarageType: Attached
- Directions: Cedar Grove Drive & Marina Drive
- Tax Year: 2025
- Parking Features: Private
- ParkingSpaces: 2
- Parking Total: 3
- WashroomsType1: 1
- WashroomsType1Level: Main
- BedroomsAboveGrade: 2
- Interior Features: Auto Garage Door Remote, Carpet Free, On Demand Water Heater, Primary Bedroom - Main Floor, Water Heater Owned, Water Treatment
- Basement: None
- Cooling: Central Air
- HeatSource: Other
- HeatType: Heat Pump
- ConstructionMaterials: Stone, Vinyl Siding
- Exterior Features: Deck, Privacy, Year Round Living
- Roof: Shingles
- Pool Features: Outdoor
- Sewer: Septic
- Water Source: Dug Well, Sediment Filter, Water System
- Foundation Details: Piers
- Topography: Flat
- Parcel Number: 267570074
- LotSizeUnits: Feet
- LotDepth: 108.41
- LotWidth: 50.01
- PropertyFeatures: Beach, Lake/Pond, Marina, Park, Place Of Worship
| School Name | Type | Grades | Catchment | Distance |
|---|---|---|---|---|
| {{ item.school_type }} | {{ item.school_grades }} | {{ item.is_catchment? 'In Catchment': '' }} | {{ item.distance }} |

