$1,359,888
375 Huntsmill Boulevard, Toronto, ON M1W 3R8
Steeles, Toronto,
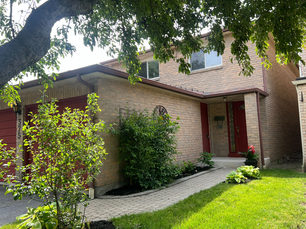
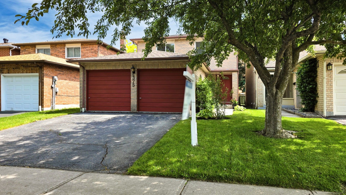
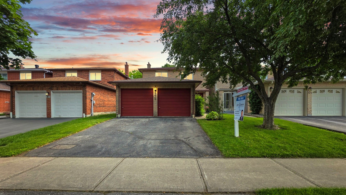
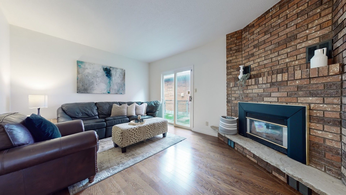
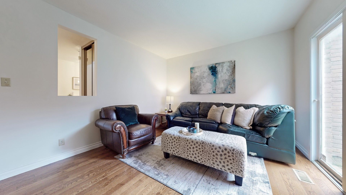
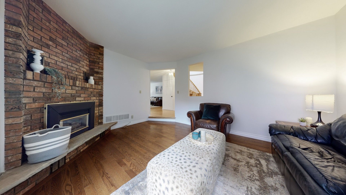
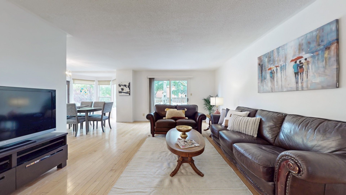
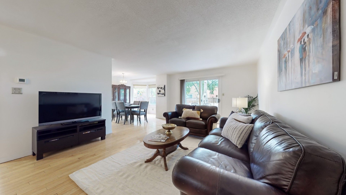
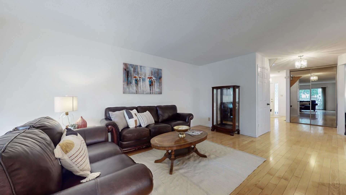
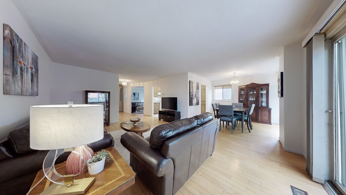
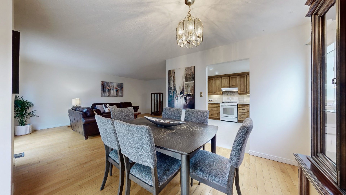
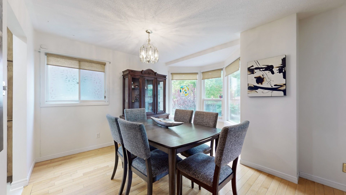
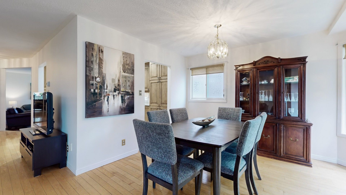
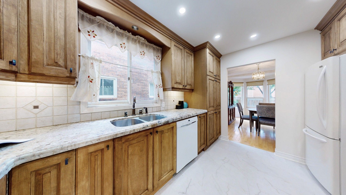
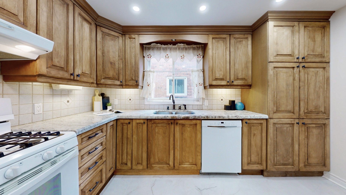
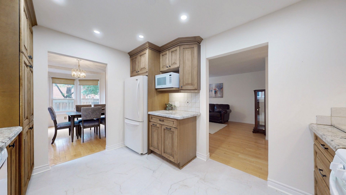
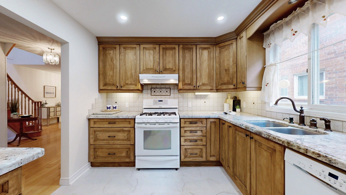
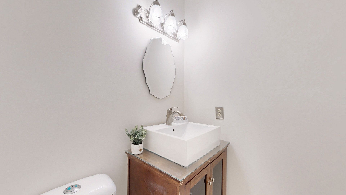

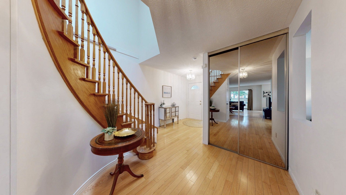
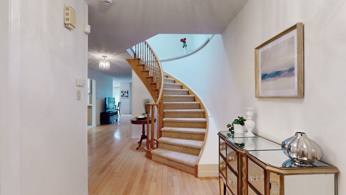

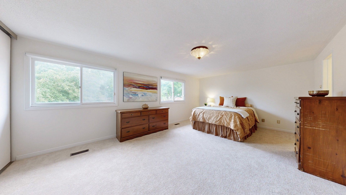
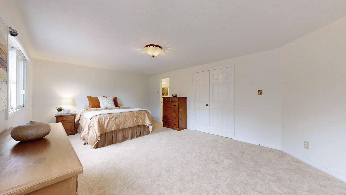
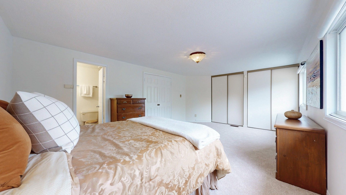

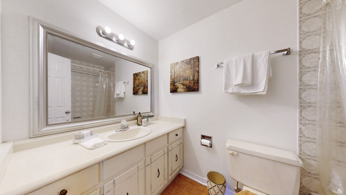
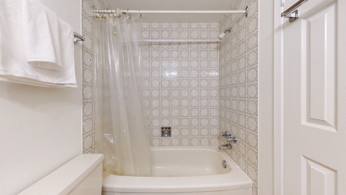
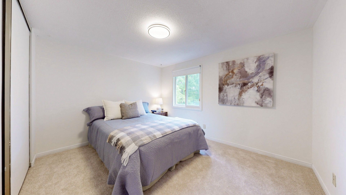
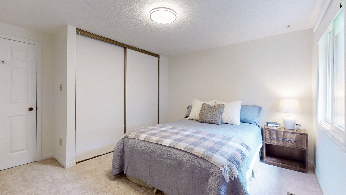
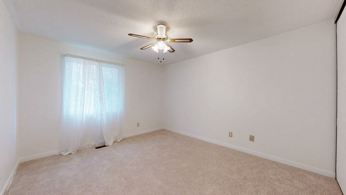
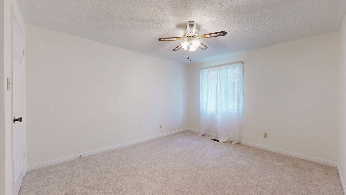
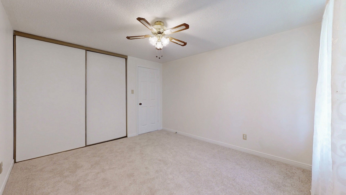
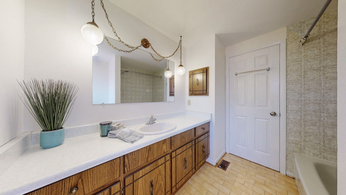
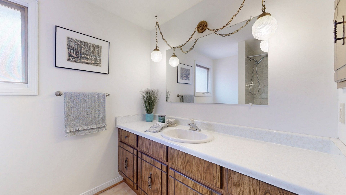
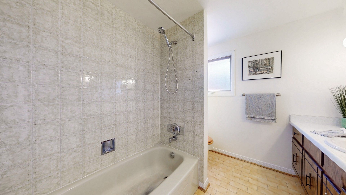
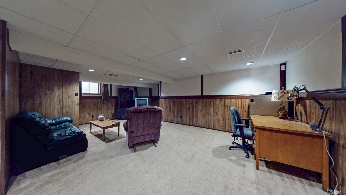
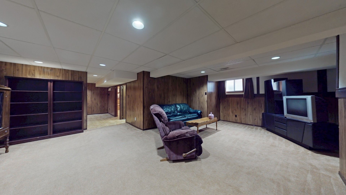
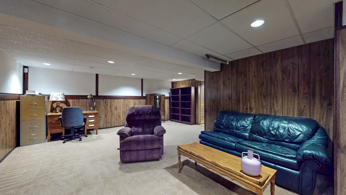
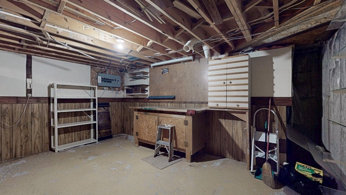
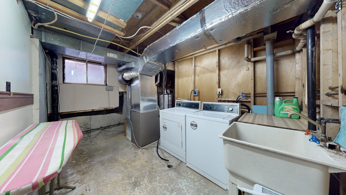
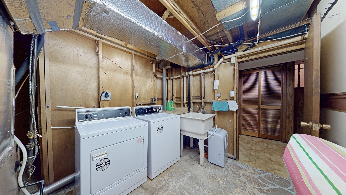
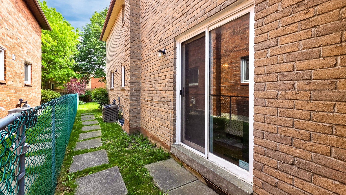
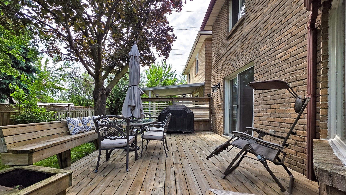
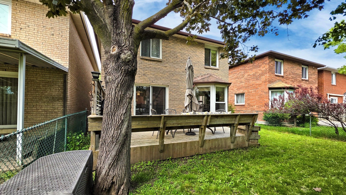
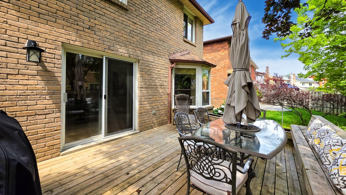
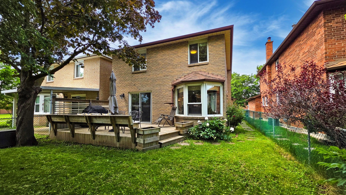
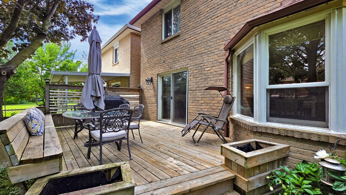
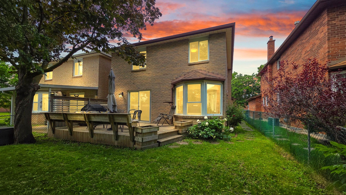
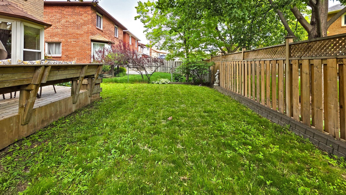
 Properties with this icon are courtesy of
TRREB.
Properties with this icon are courtesy of
TRREB.![]()
Welcome to 375 Huntsmill Boulevard, a 3-bedroom, 2.5-bathroom home nestled in a vibrant Toronto community and conveniently located close to Public Transit, Highways, Schools and Recreation Activities. This charming residence features a custom kitchen with elegant cabinetry, perfect for home chefs and family gatherings. Enjoy a relaxing evening in the sunken Family Room or take advantage of the extra living space in the spacious, finished basement, which offers options for entertainment, a home office, a home gym, or guest accommodations. Ideally located close to amenities, including T&T Supermarket, Foody Mart, Pacific Mall, parks, golf course, and a variety of restaurants. A great family home ready for your touches, don't miss your chance to call it home.
- HoldoverDays: 120
- Architectural Style: 2-Storey
- Property Type: Residential Freehold
- Property Sub Type: Detached
- DirectionFaces: South
- GarageType: Attached
- Directions: Steeles Ave. E to Firebrace Rd. South to Huntsmill Blvd.
- Tax Year: 2025
- Parking Features: Private
- ParkingSpaces: 4
- Parking Total: 6
- WashroomsType1: 2
- WashroomsType2: 1
- BedroomsAboveGrade: 3
- Fireplaces Total: 1
- Interior Features: Floor Drain
- Basement: Finished
- Cooling: Central Air
- HeatSource: Gas
- HeatType: Forced Air
- ConstructionMaterials: Brick
- Roof: Asphalt Shingle
- Pool Features: None
- Sewer: Sewer
- Foundation Details: Unknown
- Parcel Number: 060080417
- LotSizeUnits: Feet
- LotDepth: 110
- LotWidth: 33.46
- PropertyFeatures: Hospital, Golf, Place Of Worship, Park, Fenced Yard, Level
| School Name | Type | Grades | Catchment | Distance |
|---|---|---|---|---|
| {{ item.school_type }} | {{ item.school_grades }} | {{ item.is_catchment? 'In Catchment': '' }} | {{ item.distance }} |

