$897,990
132 Laurel Avenue, Toronto, ON M1K 3J9
Kennedy Park, Toronto,
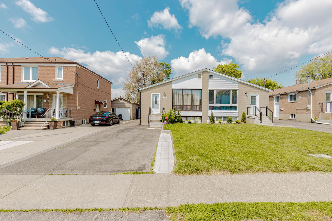
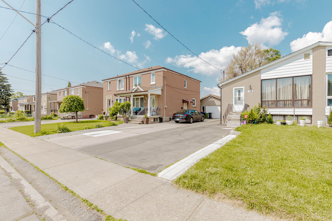
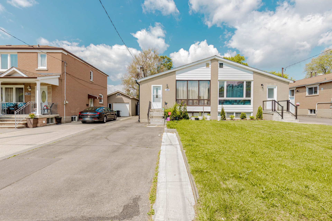
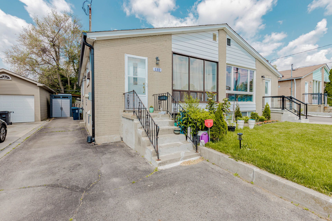
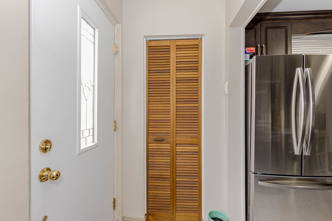
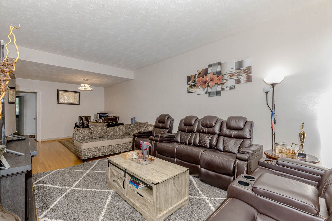
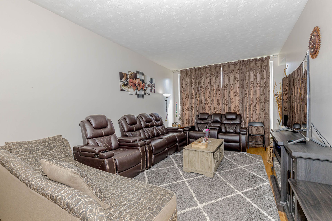
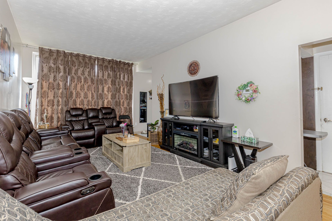
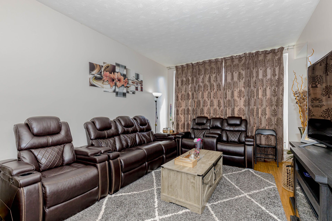
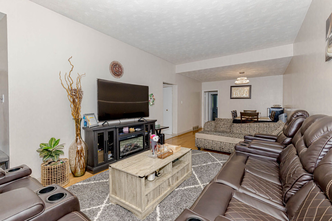
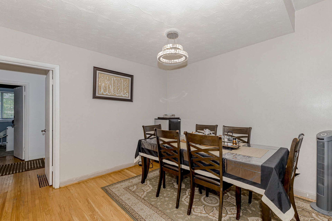
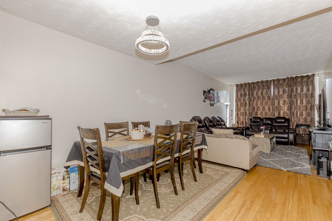
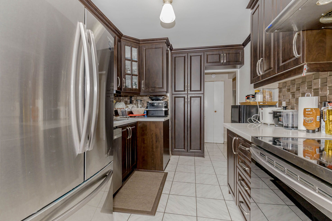
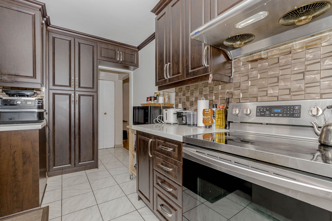
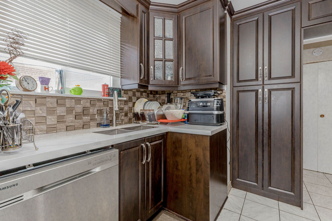
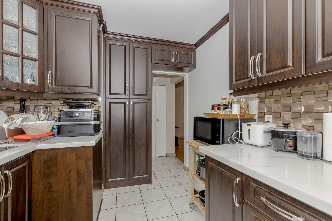
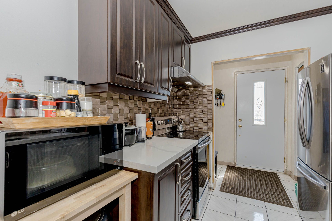
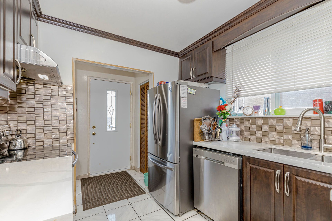
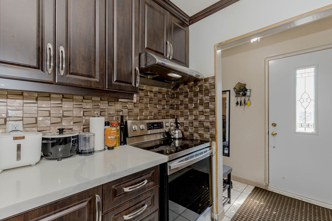
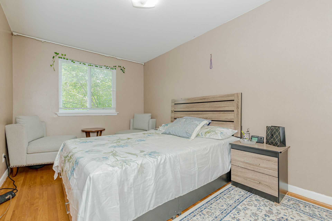
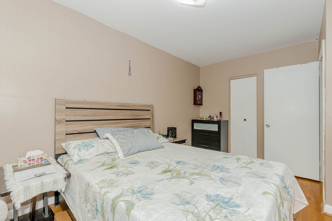
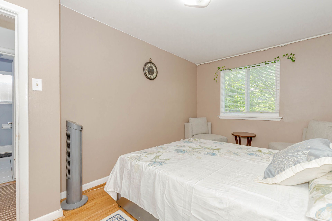
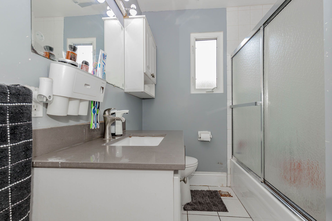
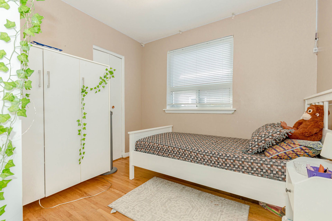
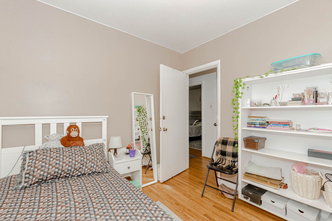
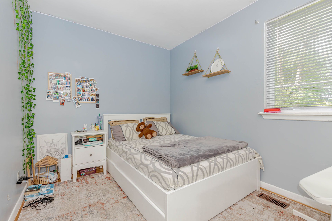
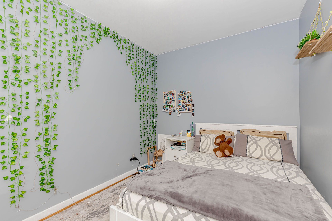
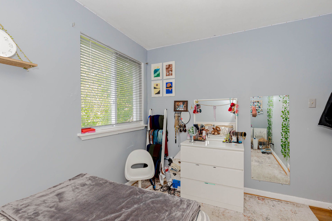
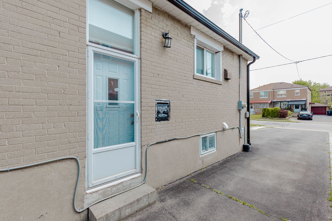

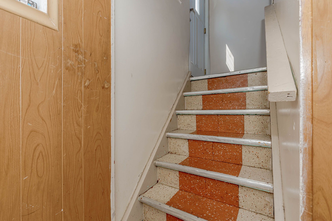
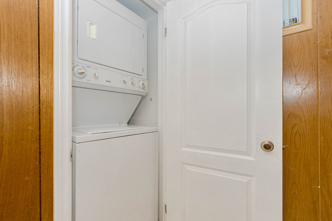
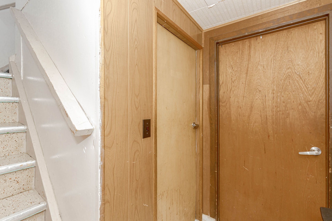
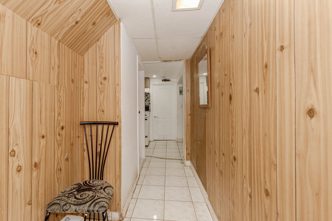
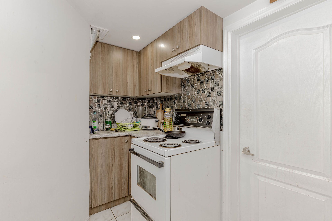
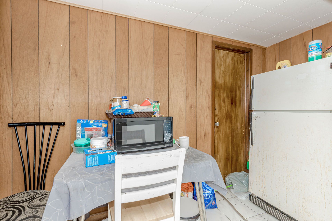
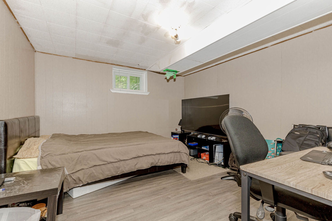
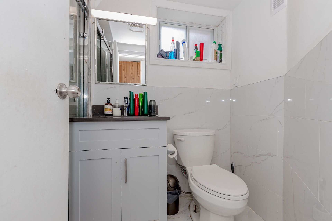

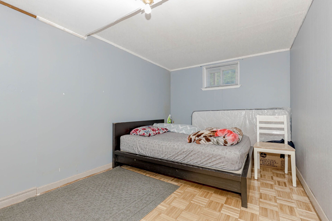
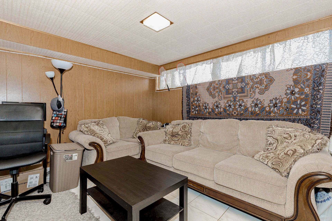
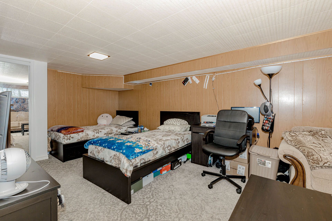
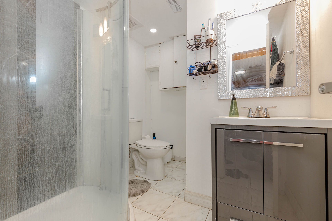
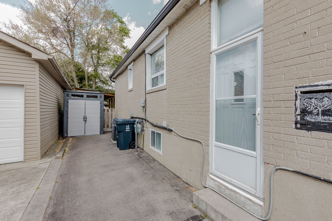

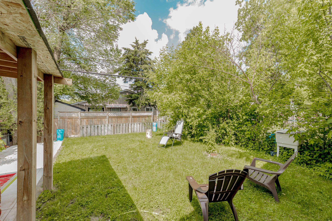
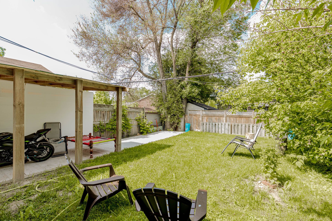
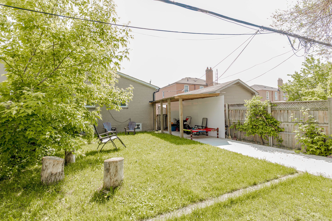


 Properties with this icon are courtesy of
TRREB.
Properties with this icon are courtesy of
TRREB.![]()
Semi-detached 3 +2 Bedrooms, 3 full washrooms home located in Kennedy Park area. Lot of upgrades done recently, updated kitchen with granite countertop (2021), newer appliances (2021) in kitchen. Newer roof (2024), newer Eavestrough and down pours (2024), Newer washroom vanity (2021), Newer AC unit (2021). Two washrooms at lower level updated (2024) and (2021). Separate entrance to basement. Two bedrooms with kitchen and attached washroom can be rented and big living with washroom can be used as guest room. Has great potential living upstairs and renting downstairs. Has potential of two rental units in basement. Very well cared fully fenced backyard with big Verandah for entertainment. There is concrete floor in one side of backyard to enjoy summer and doing BBQ.
- HoldoverDays: 60
- Architectural Style: Bungalow
- Property Type: Residential Freehold
- Property Sub Type: Semi-Detached
- DirectionFaces: West
- GarageType: None
- Directions: Kennedy to Corvette To Laurel
- Tax Year: 2024
- Parking Features: Private
- ParkingSpaces: 3
- Parking Total: 3
- WashroomsType1: 1
- WashroomsType1Level: Main
- WashroomsType2: 1
- WashroomsType2Level: Basement
- WashroomsType3: 1
- WashroomsType3Level: Basement
- BedroomsAboveGrade: 3
- BedroomsBelowGrade: 2
- Interior Features: In-Law Suite
- Basement: Apartment, Separate Entrance
- Cooling: Central Air
- HeatSource: Gas
- HeatType: Forced Air
- ConstructionMaterials: Brick
- Roof: Shingles
- Pool Features: None
- Sewer: Sewer
- Foundation Details: Block
- LotSizeUnits: Feet
- LotDepth: 104
- LotWidth: 30
| School Name | Type | Grades | Catchment | Distance |
|---|---|---|---|---|
| {{ item.school_type }} | {{ item.school_grades }} | {{ item.is_catchment? 'In Catchment': '' }} | {{ item.distance }} |

