$1,099,000
141 Gillard Avenue, Toronto, ON M4J 4N7
Greenwood-Coxwell, Toronto,
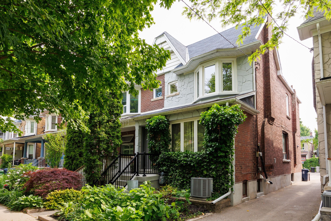
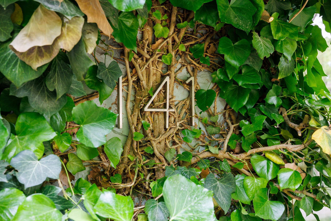
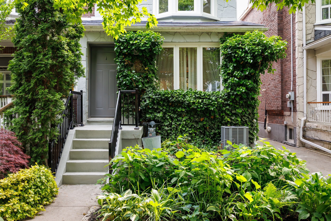
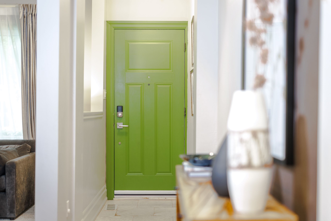
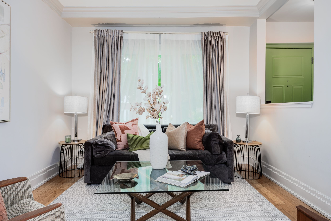
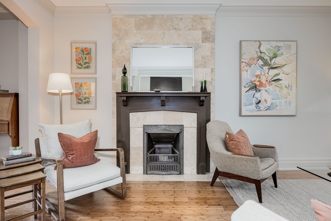
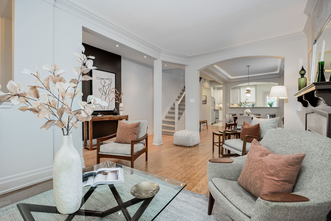
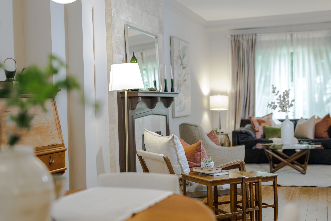
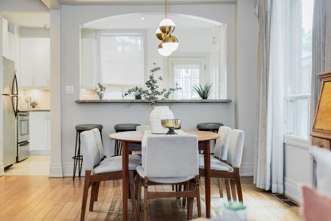
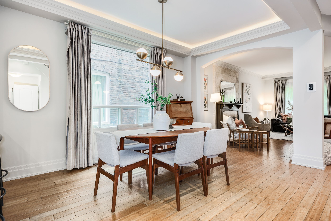
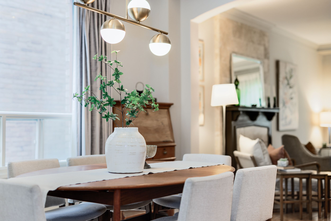
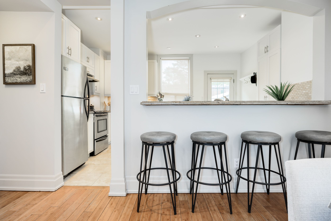
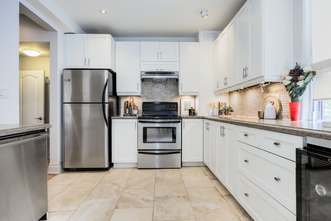
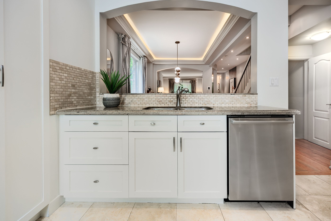
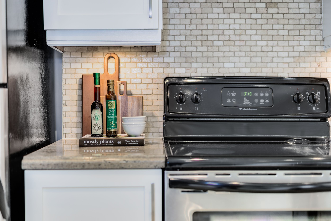
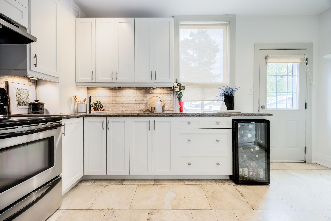
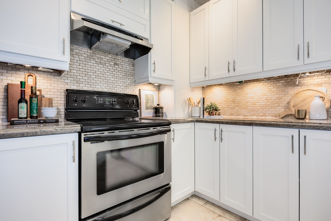
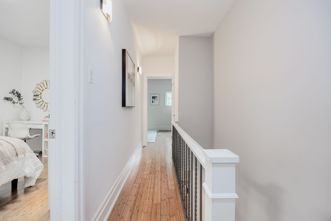
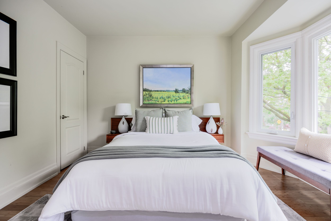
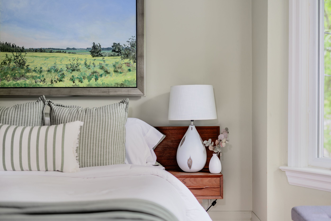
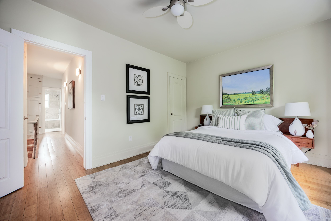
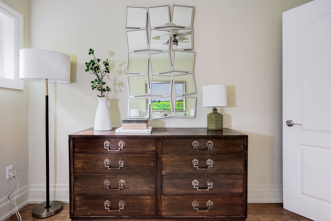

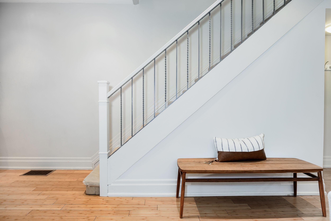
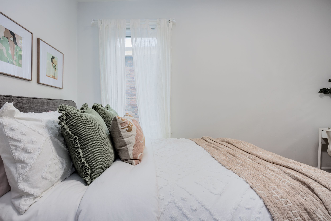

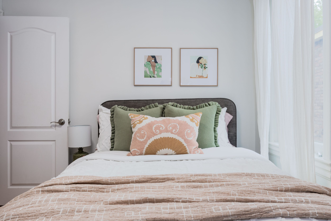
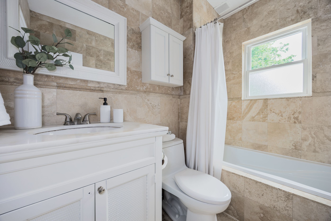
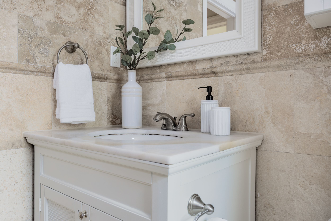
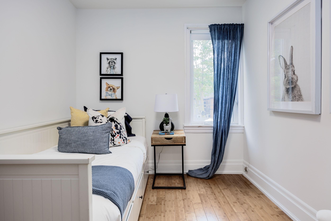
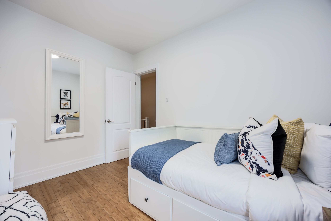
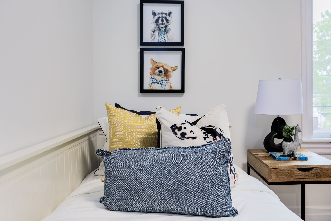
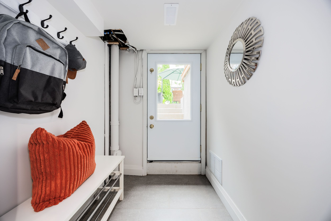
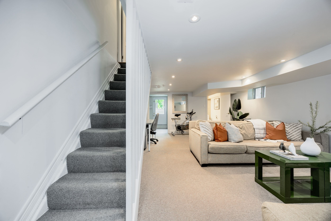
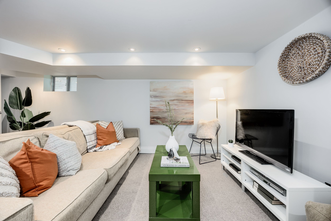
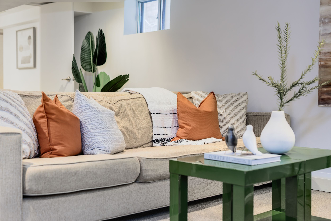
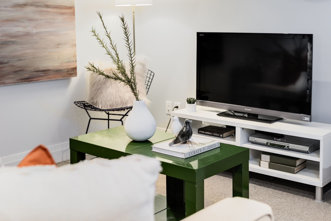
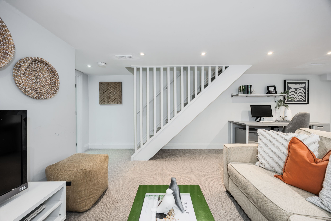
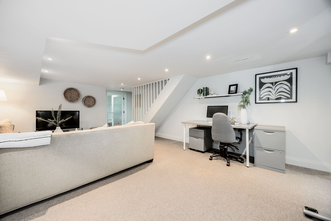
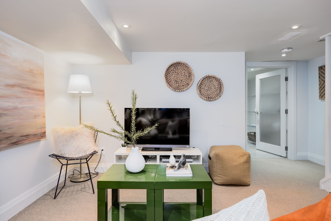
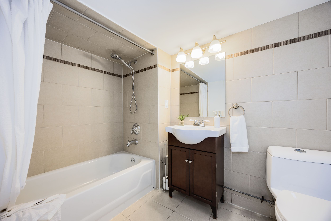
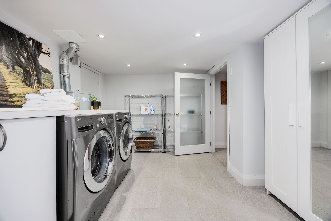
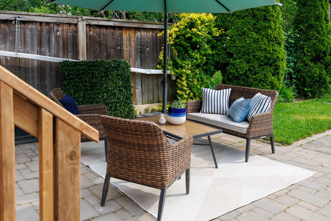

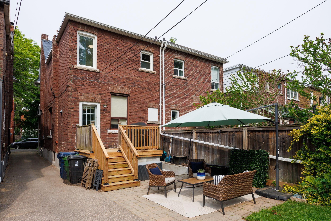
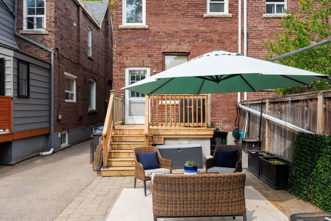
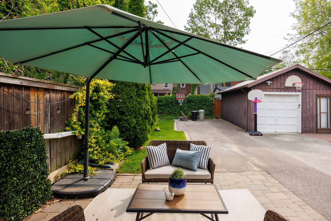
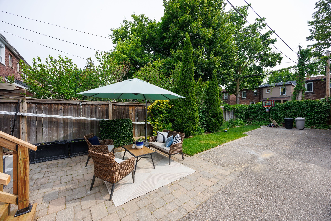
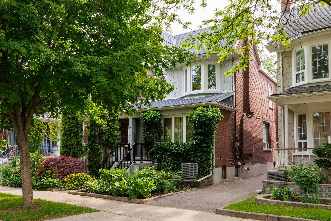
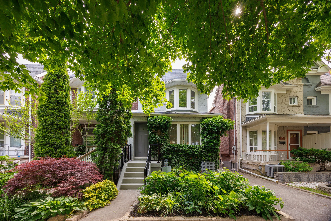
 Properties with this icon are courtesy of
TRREB.
Properties with this icon are courtesy of
TRREB.![]()
Welcome To Monarch Park In The Heart Of Danforth Village! Located Only One Block From Danforth Avenue, And Only One Block From The Park, On A Quiet, Tree-Lined, Two-Block Street, You Simply Cant Ask For A Better Location! Steps To Felstead Avenue Playground, Dog Park, & Monarch Park Outdoor Pool, Not To Mention Prime Danforth Retail Strip! This Classic Semi Is Wider Than Most At 20-Feet, Providing Larger Principal Living & Dining Rooms, Extra Wide & Deep, With Crown Moulding, In-Ceiling Lighting, Breakfast Bar, & Beautiful, Spacious Kitchen! Walkout To Back Deck & Fantastic Yard. Three Well-Apportioned Bedrooms Spread Out Across The Second Level, With Sizeable Master Overlooking Street Below! Wonderful Basement Rec-Room With Great Ceiling Height, Walkout To Backyard, & Second 4-Piece Bathroom. Excellent Carson Dunlop Home Inspection Available.
- Architectural Style: 2-Storey
- Property Type: Residential Freehold
- Property Sub Type: Semi-Detached
- DirectionFaces: East
- GarageType: None
- Directions: Danforth/Greenwood
- Tax Year: 2024
- Parking Features: Mutual
- ParkingSpaces: 1
- Parking Total: 1
- WashroomsType1: 1
- WashroomsType1Level: Second
- WashroomsType2: 1
- WashroomsType2Level: Basement
- BedroomsAboveGrade: 3
- Fireplaces Total: 1
- Interior Features: None
- Basement: Finished with Walk-Out
- Cooling: Central Air
- HeatSource: Gas
- HeatType: Forced Air
- ConstructionMaterials: Brick
- Roof: Asphalt Shingle
- Pool Features: None
- Sewer: Sewer
- Foundation Details: Brick
- LotSizeUnits: Feet
- LotDepth: 117
- LotWidth: 19.92
- PropertyFeatures: Park, Public Transit, School
| School Name | Type | Grades | Catchment | Distance |
|---|---|---|---|---|
| {{ item.school_type }} | {{ item.school_grades }} | {{ item.is_catchment? 'In Catchment': '' }} | {{ item.distance }} |

