$999,000
43 Hahn Street, Whitby, ON L1P 0G9
Rural Whitby, Whitby,
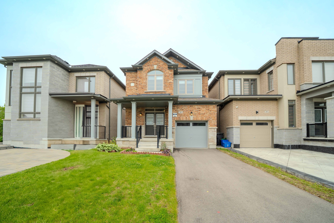
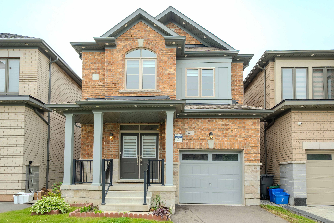
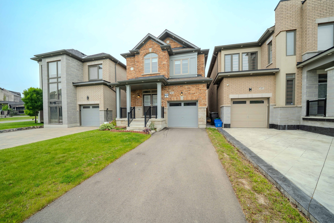
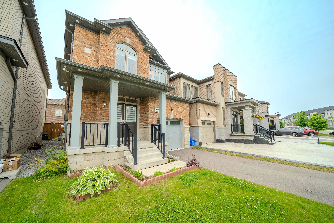
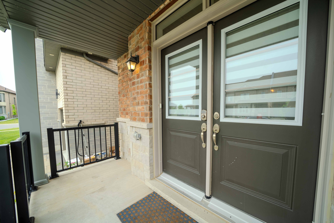
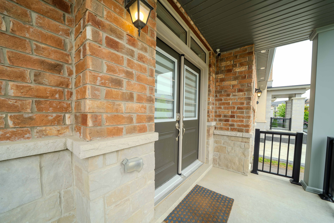
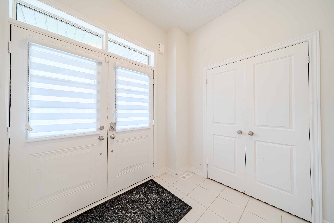
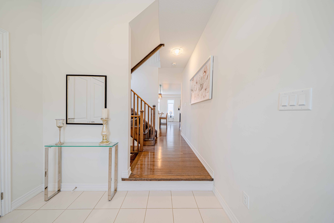
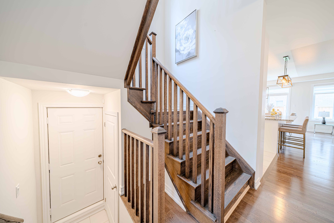
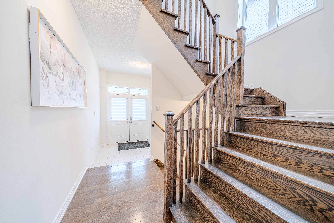
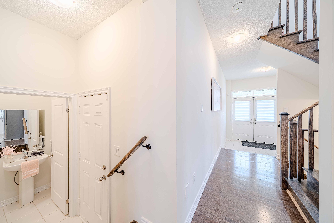
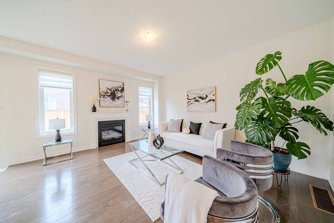
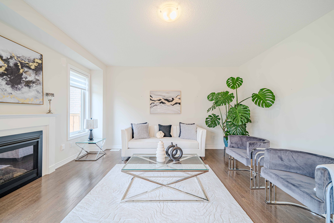
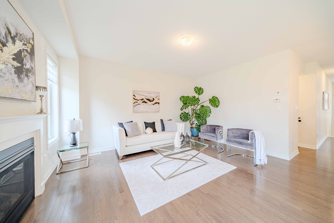
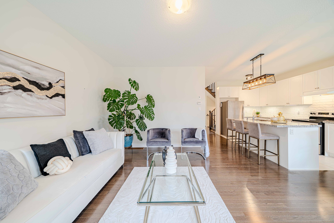
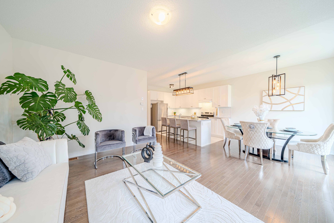
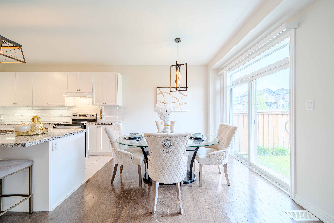

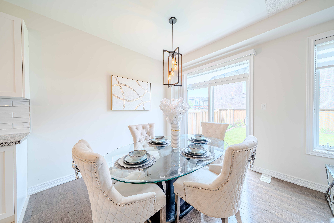
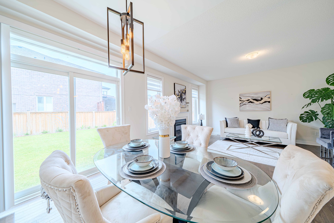
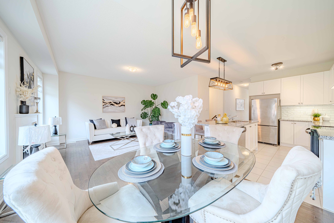
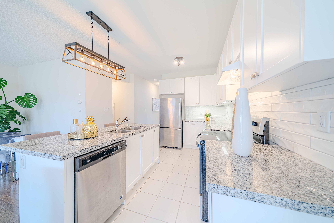
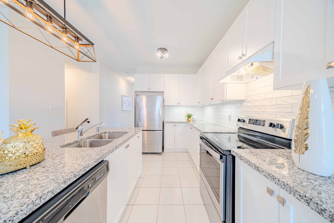

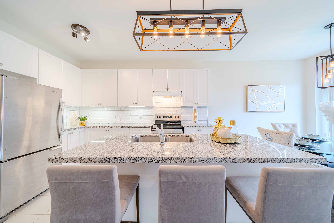
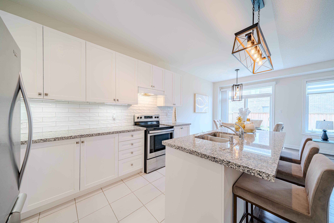
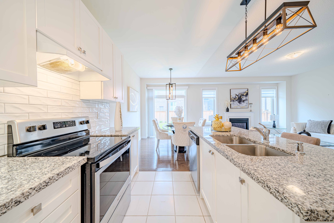
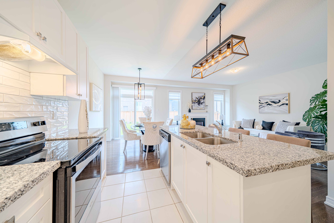
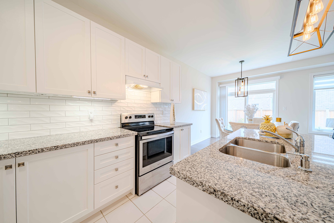

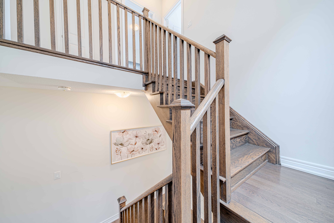
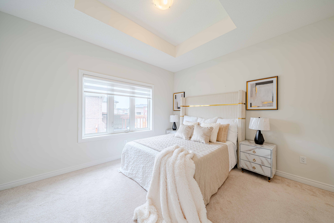
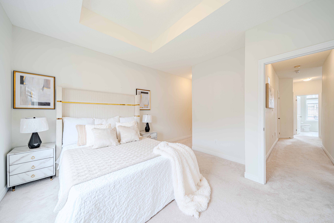
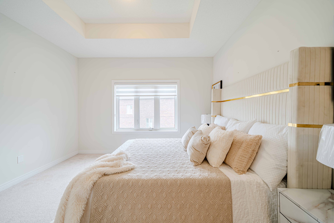
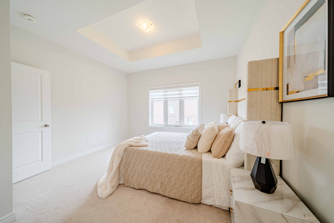
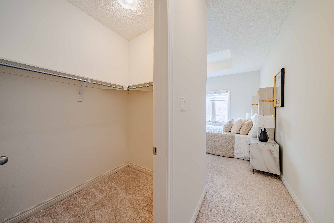
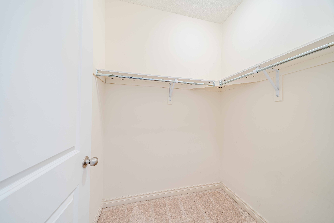
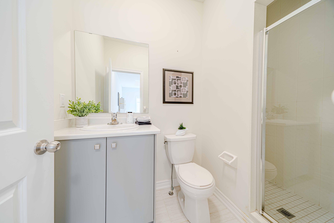
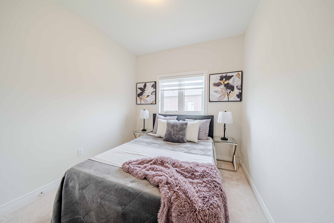

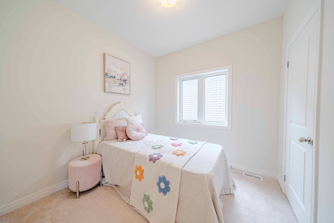
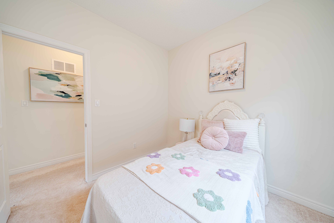
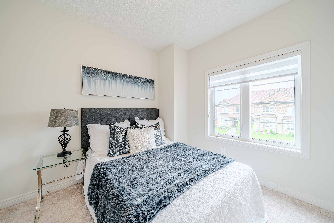
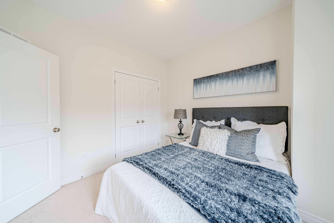
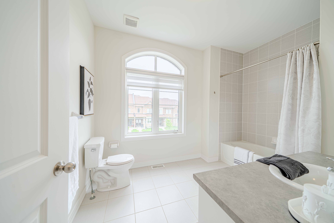
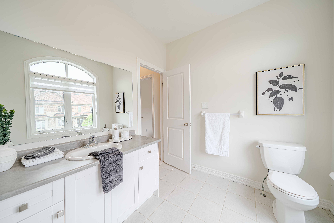
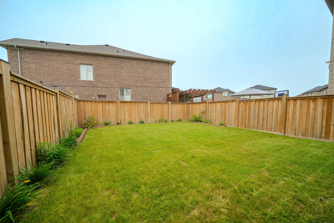
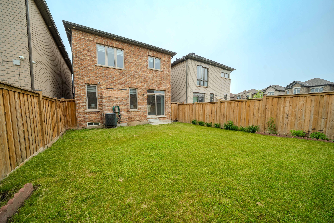
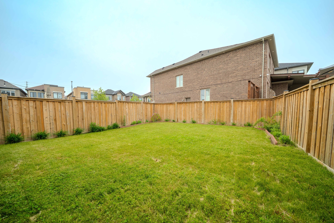
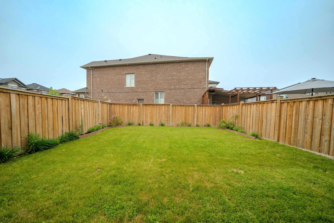
 Properties with this icon are courtesy of
TRREB.
Properties with this icon are courtesy of
TRREB.![]()
Welcome to this stunning 4 bedroom detached home in one of Whitby's new communities. The modern design and open concept home offers comfort and functionality. The bright and open concept layout is perfect for entertaining. It features a large kitchen with an island, stainless steel appliances, and granite countertops. It has 9ft ceilings on the main and second floor with large windows throughout, filling the space with natural light and creating that spacious and airy feel. Upstairs, you'll find good sized bedrooms and a primary bedroom with an ensuite bath and walk in closet. Located within steps to a park, bus stop, trails, and it is within a few minutes walk to 2 highly rated secondary schools! Minutes to major highways 401, 412, and 407! No sidewalk. Side Entrance.
- HoldoverDays: 30
- Architectural Style: 2-Storey
- Property Type: Residential Freehold
- Property Sub Type: Detached
- DirectionFaces: West
- GarageType: Attached
- Directions: North of Rossland/West of Coronation
- Tax Year: 2025
- Parking Features: Private
- ParkingSpaces: 2
- Parking Total: 3
- WashroomsType1: 1
- WashroomsType1Level: Second
- WashroomsType2: 1
- WashroomsType2Level: Second
- WashroomsType3: 1
- WashroomsType3Level: Ground
- BedroomsAboveGrade: 4
- Interior Features: Auto Garage Door Remote, Water Heater
- Basement: Unfinished, Separate Entrance
- Cooling: Central Air
- HeatSource: Gas
- HeatType: Forced Air
- ConstructionMaterials: Brick
- Roof: Asphalt Shingle
- Pool Features: None
- Sewer: Sewer
- Foundation Details: Poured Concrete
- Parcel Number: 265483851
- LotSizeUnits: Feet
- LotDepth: 100.17
- LotWidth: 29.86
| School Name | Type | Grades | Catchment | Distance |
|---|---|---|---|---|
| {{ item.school_type }} | {{ item.school_grades }} | {{ item.is_catchment? 'In Catchment': '' }} | {{ item.distance }} |

