$1,700,000
45 Boyce Avenue, Toronto, ON M1J 1K4
Eglinton East, Toronto,
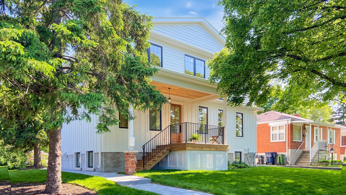
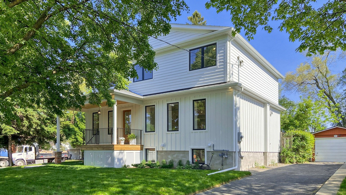
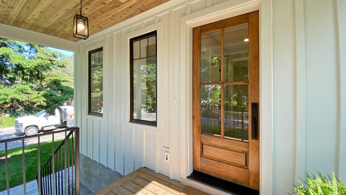
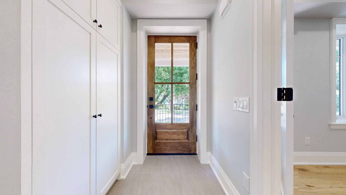
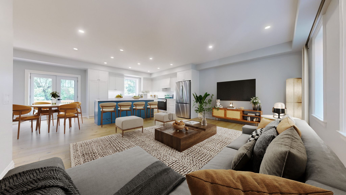
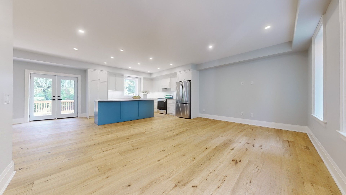
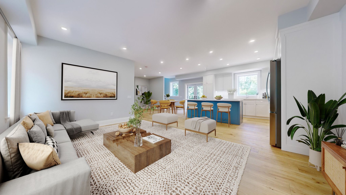
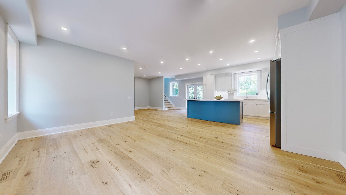
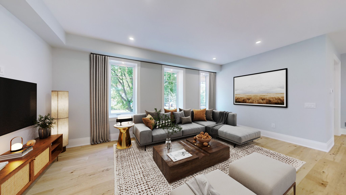
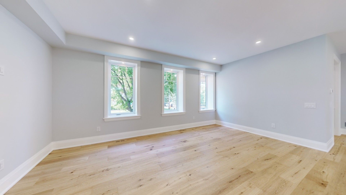
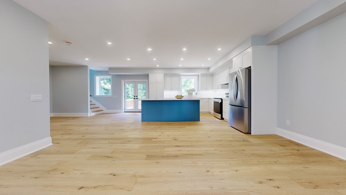
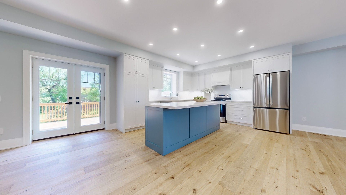
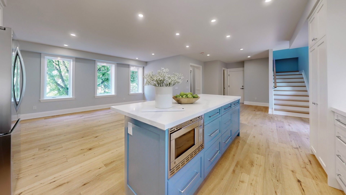
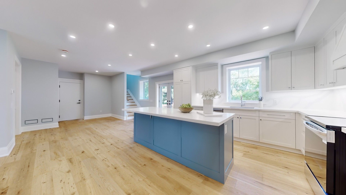
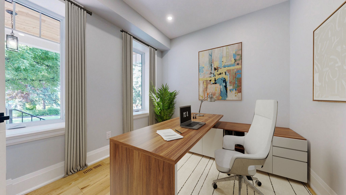
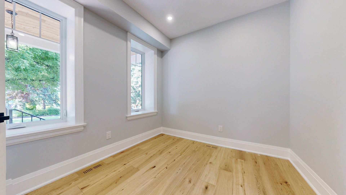
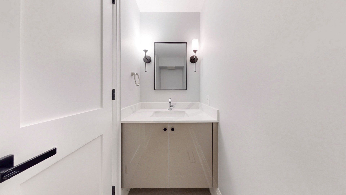
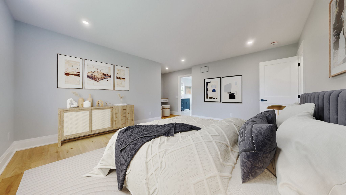
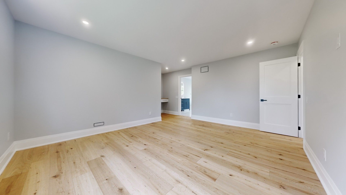
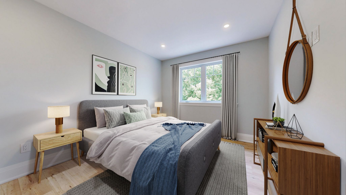
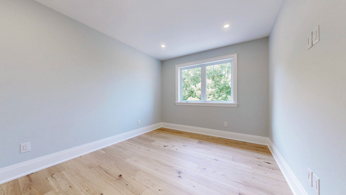
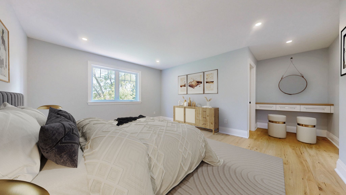
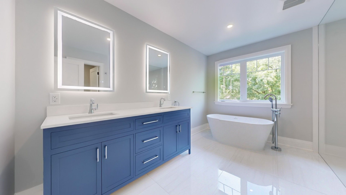
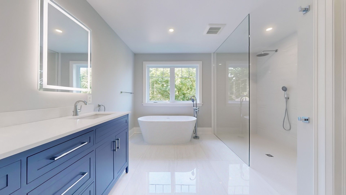
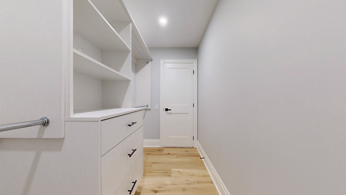
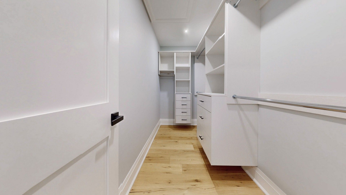
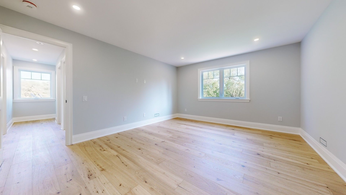
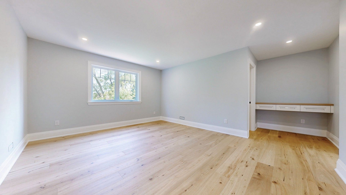

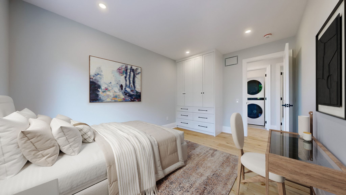
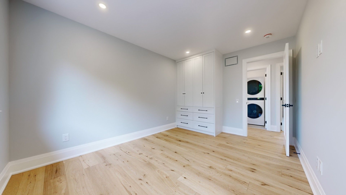
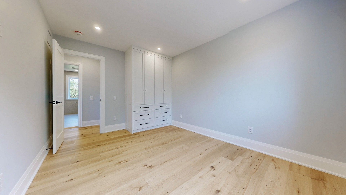
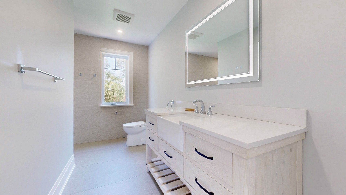
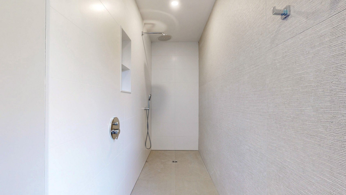
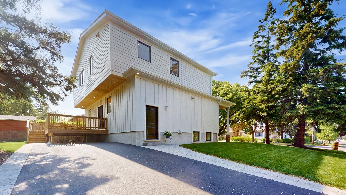
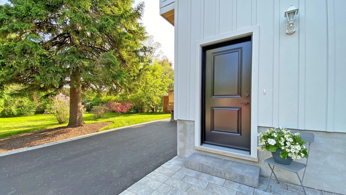
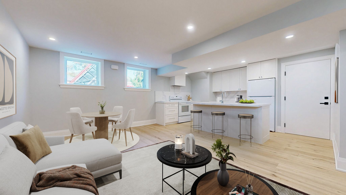
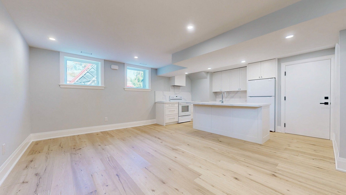
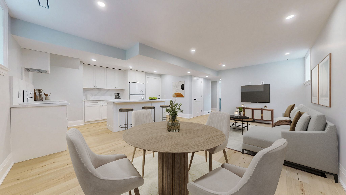
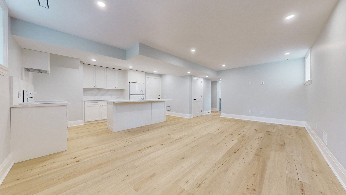
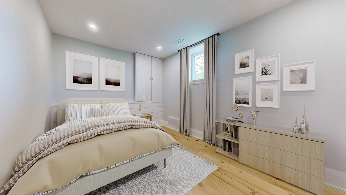
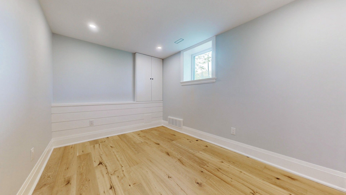
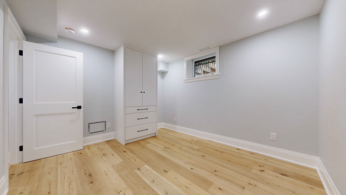
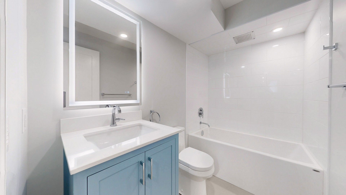
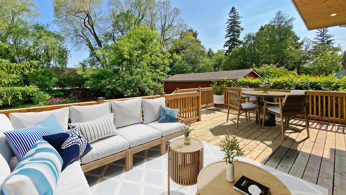
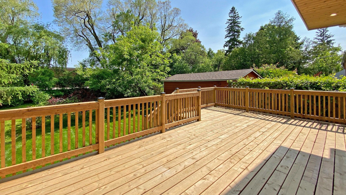
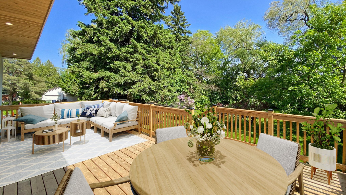
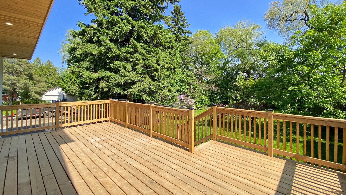
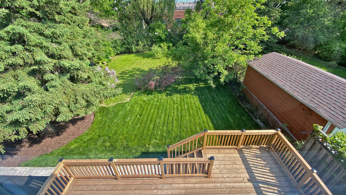
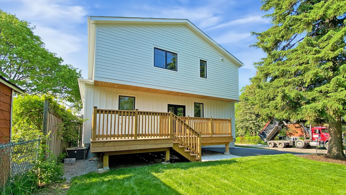
 Properties with this icon are courtesy of
TRREB.
Properties with this icon are courtesy of
TRREB.![]()
You'll LOVE the open-concept design of this new Modern Farmhouse by Custom Home Builder Doyle and Sons Construction! High ceilings, lots of windows, loads of natural light & sleek lines offer a warm & inviting atmosphere for everyday living & entertaining! Highest quality materials used throughout! Main floor Great Rm & Kitchen serve as the Family hub, but there's a private main floor office when you have to get down to business! Upper level showcases three large bedrooms & separate laundry! The Primary suite overlooks the beautiful lush backyard & has a 5-pc ensuite and W/I closet with closet organizers! BONUS - Legal Basement Apartment showcases open-concept Kitchen, bright living area, 2 bedrooms, full bath & laundry! Excellent for extended Family or great income generator! Huge yard has amazing potential for a Garden Suite or detached garage! Situated on a quiet, dead-end street with beautiful views of the adjacent park! Excellent location with easy access to TTC, Go Train, local shopping & great schools!
- HoldoverDays: 60
- Architectural Style: 2-Storey
- Property Type: Residential Freehold
- Property Sub Type: Detached
- DirectionFaces: South
- GarageType: None
- Directions: Turn south on Oswego from Eglinton
- Tax Year: 2025
- Parking Features: Private
- ParkingSpaces: 2
- Parking Total: 2
- WashroomsType1: 1
- WashroomsType1Level: Main
- WashroomsType2: 1
- WashroomsType2Level: Upper
- WashroomsType3: 1
- WashroomsType3Level: Upper
- WashroomsType4: 1
- WashroomsType4Level: Lower
- BedroomsAboveGrade: 3
- BedroomsBelowGrade: 2
- Interior Features: Accessory Apartment, Carpet Free
- Basement: Apartment, Finished
- Cooling: Central Air
- HeatSource: Gas
- HeatType: Forced Air
- LaundryLevel: Upper Level
- ConstructionMaterials: Hardboard
- Exterior Features: Deck, Lighting
- Roof: Asphalt Shingle
- Pool Features: None
- Sewer: Sewer
- Foundation Details: Concrete Block
- Parcel Number: 064910116
- LotSizeUnits: Feet
- LotDepth: 150
- LotWidth: 50
- PropertyFeatures: Fenced Yard, Park, Public Transit
| School Name | Type | Grades | Catchment | Distance |
|---|---|---|---|---|
| {{ item.school_type }} | {{ item.school_grades }} | {{ item.is_catchment? 'In Catchment': '' }} | {{ item.distance }} |

