$1,049,999
27 Ingleborough Drive, Whitby, ON L1N 8J9
Blue Grass Meadows, Whitby,
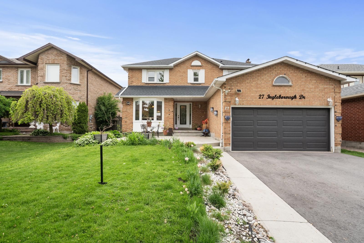
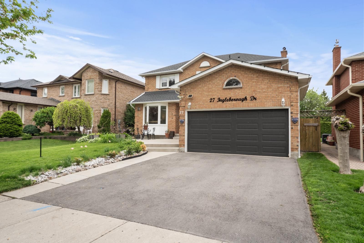
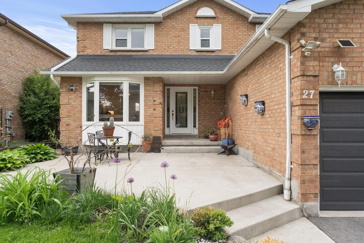
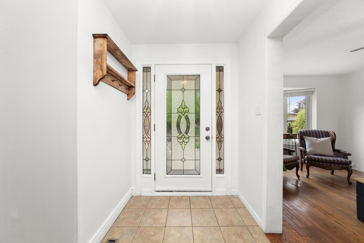
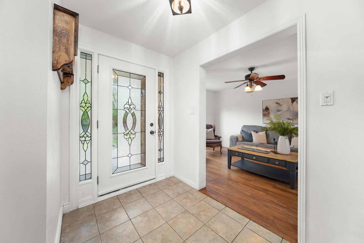
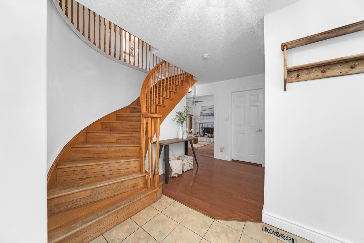
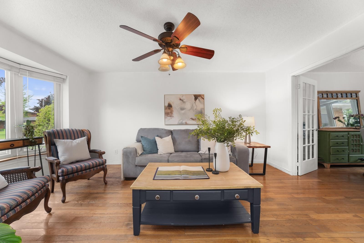
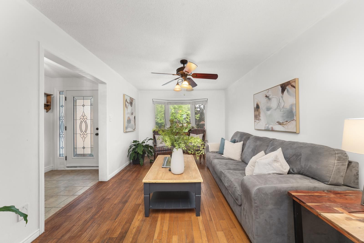
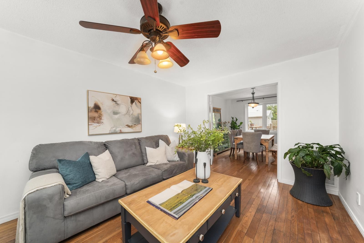

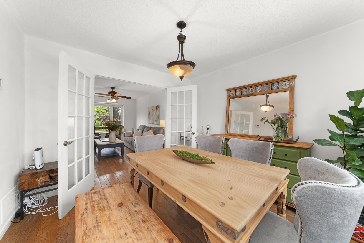
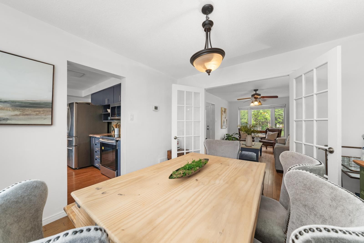
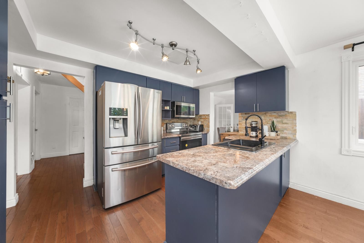
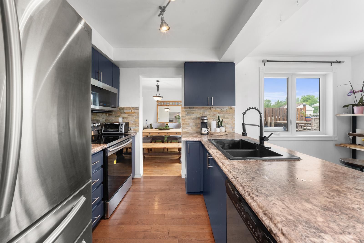
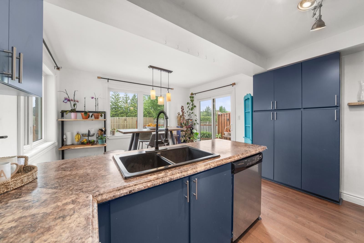
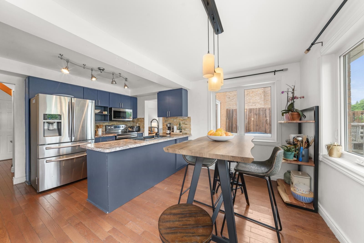
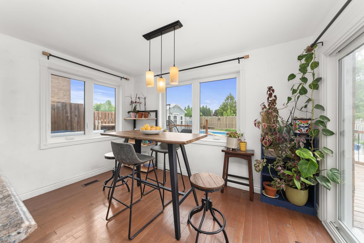
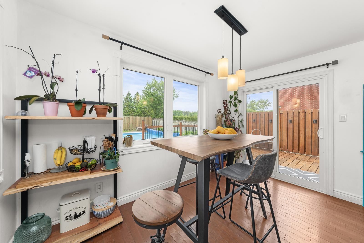
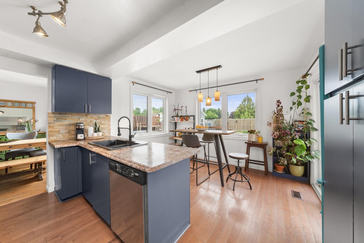

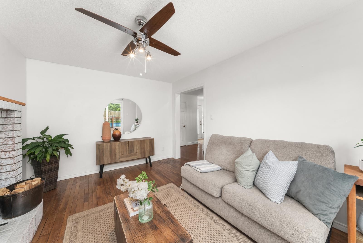
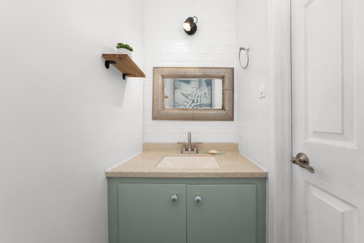


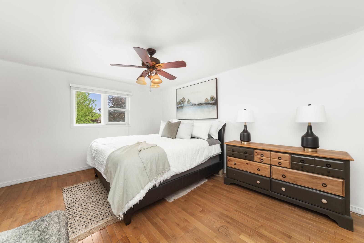

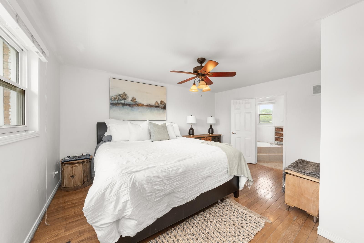
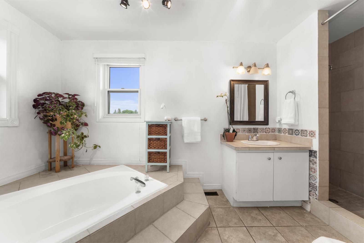

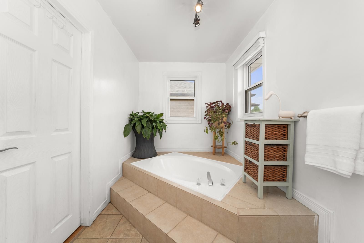

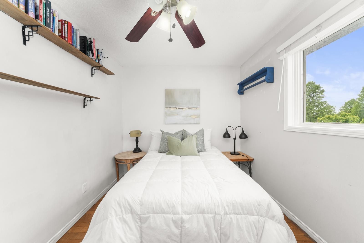
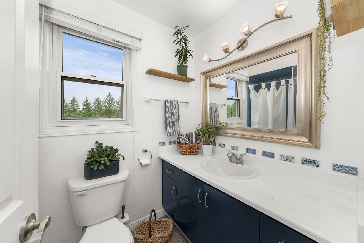
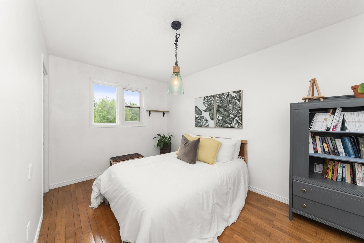
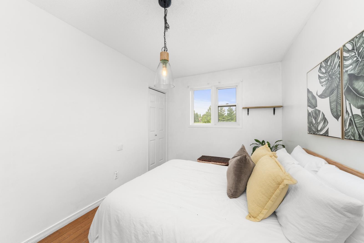
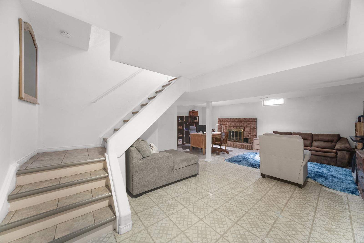
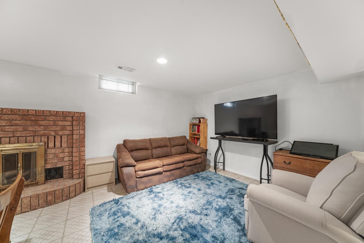
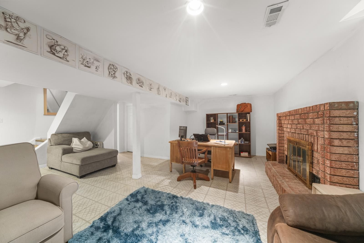


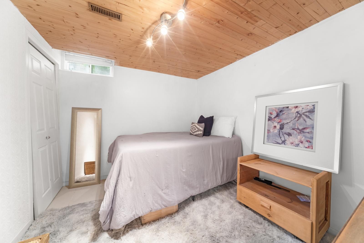
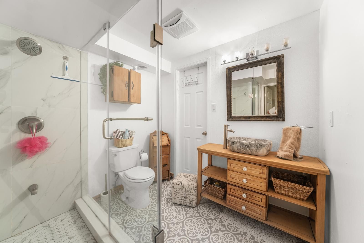
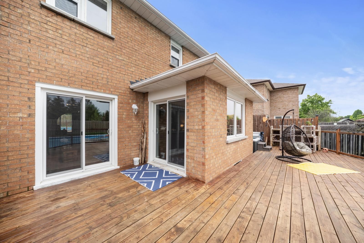

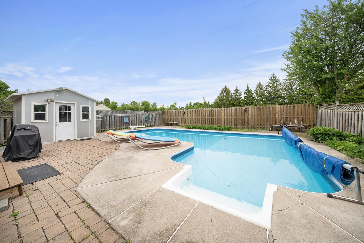
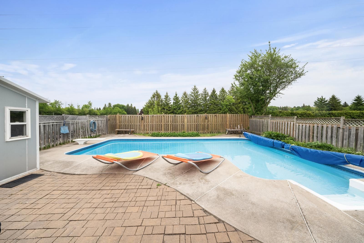
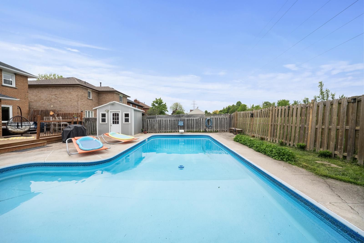
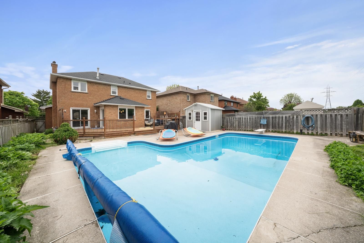

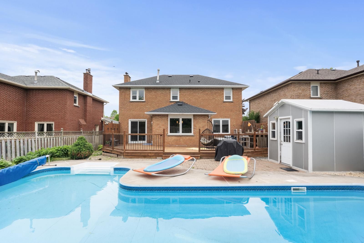
 Properties with this icon are courtesy of
TRREB.
Properties with this icon are courtesy of
TRREB.![]()
Imagine a home that feels like your own personal paradise this exceptional property is exactly what you've been searching for. Lovingly maintained and nestled in a beautiful, centrally located Whitby neighbourhood, its ready to welcome you and your family. With 3+2 spacious bedrooms and 4 bathrooms, theres plenty of room for everyone to spread out and feel comfortable. Cozy up by one of the two fireplaces on chilly evenings, and enjoy the warmth and elegance of stunning hardwood floors throughout the home. The bright, classy kitchen features a sun-filled eating area, perfect for those special family gatherings you'll cherish. The convenience of main floor laundry with direct garage access makes everyday living easier. But the real magic is outsidea huge backyard oasis backing onto a peaceful park. Dive into the sparkling pool, unwind in the relaxing hot tub, or entertain guests on the massive deck designed for fun and connection. The privacy fence with a gate to the park adds charm and security, while the interlock patio and shed are perfect for summer days and storage. This home offers so much more than just spaceits a lifestyle filled with comfort, joy, and unforgettable moments waiting for you.
- HoldoverDays: 90
- Architectural Style: 2-Storey
- Property Type: Residential Freehold
- Property Sub Type: Detached
- DirectionFaces: East
- GarageType: Attached
- Directions: Anderson St. & Manning Rd.
- Tax Year: 2024
- ParkingSpaces: 2
- Parking Total: 4
- WashroomsType1: 4
- BedroomsAboveGrade: 3
- BedroomsBelowGrade: 2
- Interior Features: Auto Garage Door Remote, Central Vacuum, Carpet Free
- Basement: Finished
- Cooling: Central Air
- HeatSource: Gas
- HeatType: Forced Air
- LaundryLevel: Main Level
- ConstructionMaterials: Brick
- Roof: Asphalt Shingle
- Pool Features: Inground
- Sewer: Sewer
- Foundation Details: Concrete
- Parcel Number: 265200099
- LotSizeUnits: Feet
- LotDepth: 131.34
- LotWidth: 49.21
| School Name | Type | Grades | Catchment | Distance |
|---|---|---|---|---|
| {{ item.school_type }} | {{ item.school_grades }} | {{ item.is_catchment? 'In Catchment': '' }} | {{ item.distance }} |

