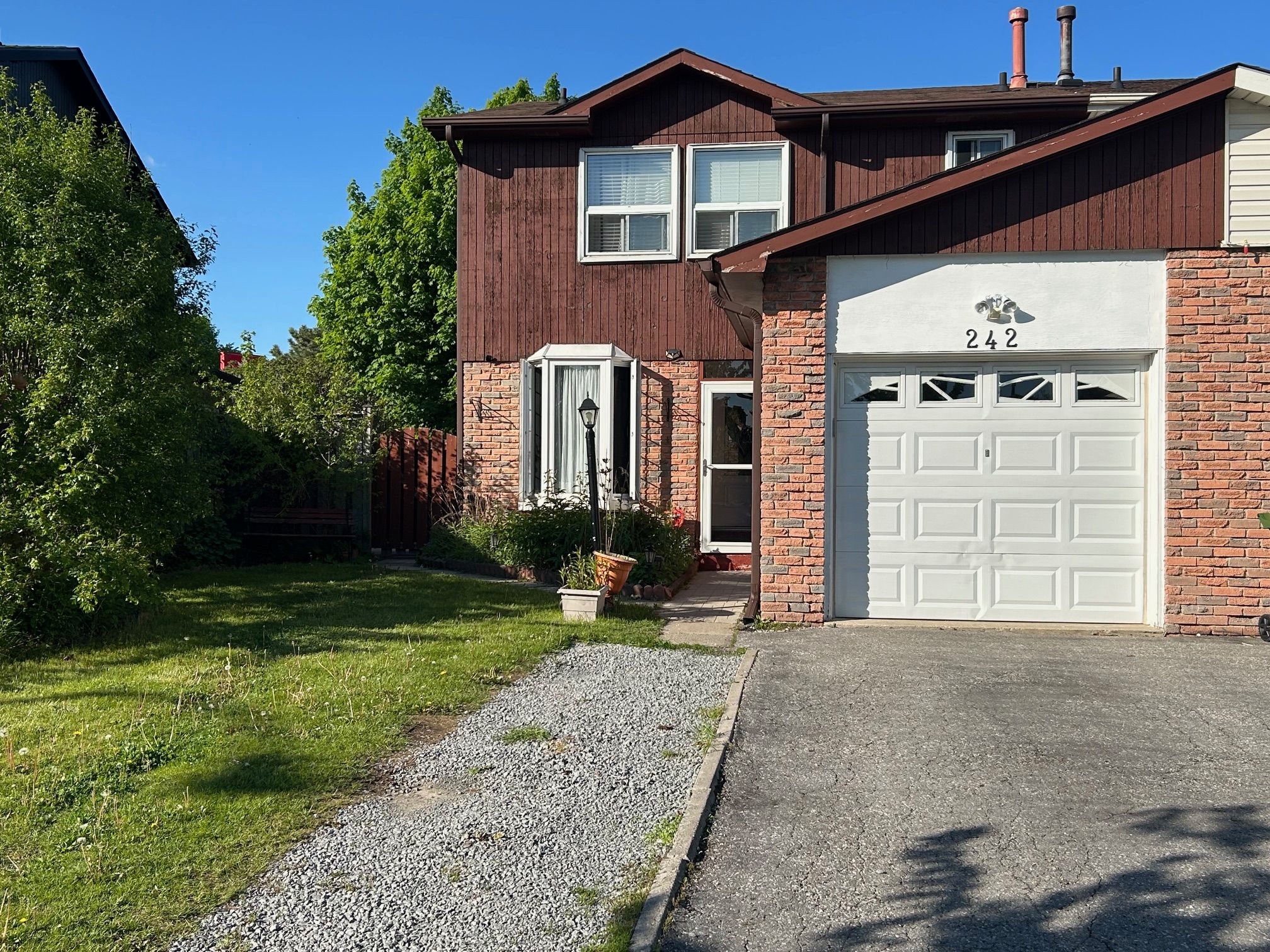$899,950
$50,050242 Braymore Boulevard, Toronto E11, ON M1B 2G8
Rouge E11, Toronto,
 Properties with this icon are courtesy of
TRREB.
Properties with this icon are courtesy of
TRREB.![]()
Very Well Maintained Semi-Detached Sitting On A 30'X127' Lot With Plenty Of Privacy. Main Floor Boasts An Eat-In Kitchen With A Separate Breakfast Area And Side Door Access To The Side yard. Living/Dining Combined With Clean Vinyl Plank Flooring And A Wood Burning Fireplace, Easy Access To Backyard Thru A Sliding Patio Door. The Primary Bedroom Is Freshly Renovated With 3 Piece Ensuite With Walk-In Shower Enclosed With A Glass Sliding Door, A Generous Walk In Closet With A Big Panoramic Window. Two Good Sized Bedrooms With Closets And Windows Overlooking To He Backyard. The Basement Is Partly Finished With One Bedroom. A Widened Gravel Based Driveway Would Accommodate Another Parking Space. The Deep Backyard Is Ideal For A Future Garden Suite.
- HoldoverDays: 90
- Architectural Style: 2-Storey
- Property Type: Residential Freehold
- Property Sub Type: Semi-Detached
- DirectionFaces: East
- GarageType: Attached
- Directions: From 401 to Meadowvale North turn left to Dean Park Road then right to Braymore Blvd., 242 on the right hand side.
- Tax Year: 2025
- Parking Features: Private
- ParkingSpaces: 1
- Parking Total: 2
- WashroomsType1: 1
- WashroomsType1Level: Main
- WashroomsType2: 1
- WashroomsType2Level: Second
- WashroomsType3: 1
- WashroomsType3Level: Second
- BedroomsAboveGrade: 3
- BedroomsBelowGrade: 1
- Interior Features: Water Heater
- Basement: Partially Finished
- Cooling: Central Air
- HeatSource: Gas
- HeatType: Forced Air
- LaundryLevel: Lower Level
- ConstructionMaterials: Brick, Wood
- Roof: Asphalt Shingle
- Pool Features: None
- Sewer: Sewer
- Foundation Details: Poured Concrete
- Parcel Number: 061930039
- LotSizeUnits: Feet
- LotDepth: 127
- LotWidth: 30
| School Name | Type | Grades | Catchment | Distance |
|---|---|---|---|---|
| {{ item.school_type }} | {{ item.school_grades }} | {{ item.is_catchment? 'In Catchment': '' }} | {{ item.distance }} |


