$1,049,000
409 Mortimer Avenue, Toronto, ON M4J 2E8
Danforth Village-East York, Toronto,
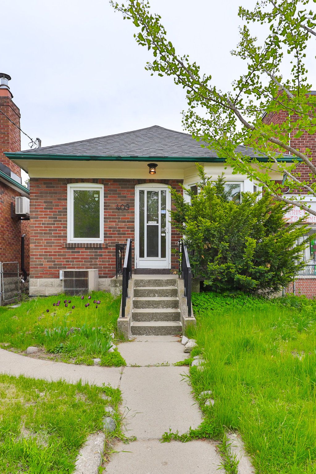
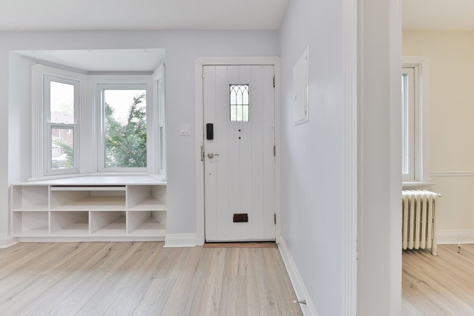
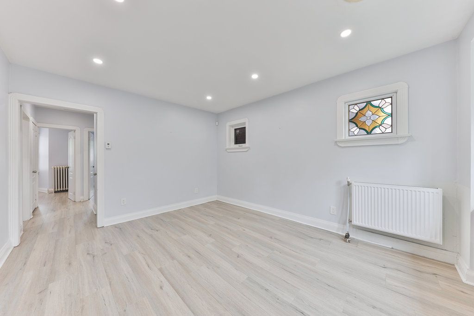
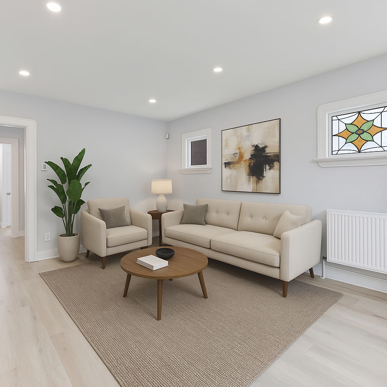
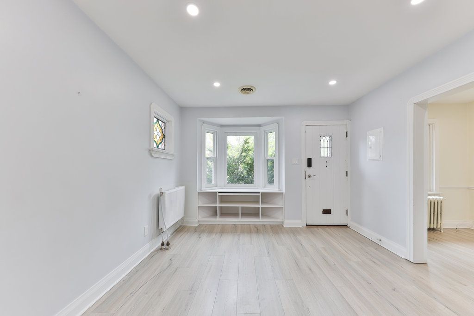
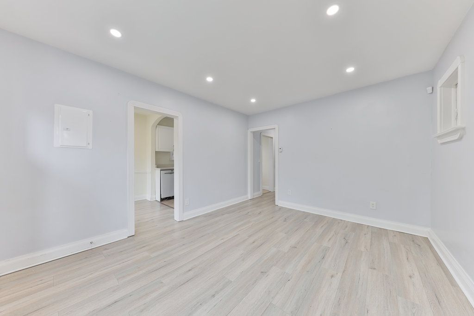
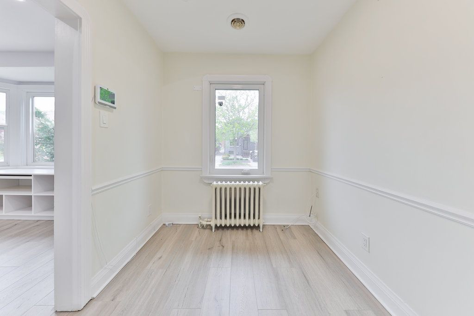
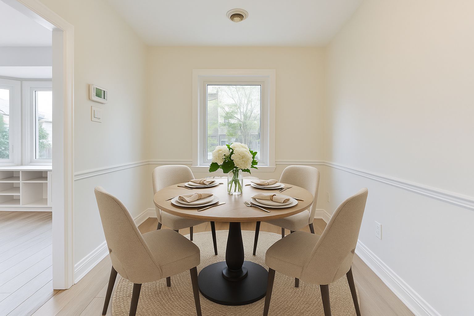
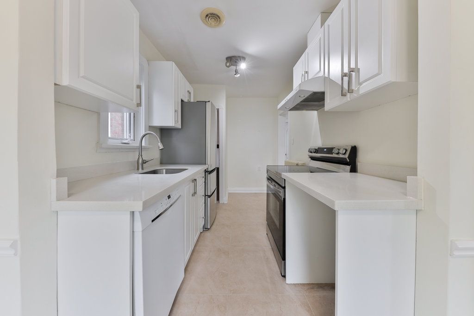
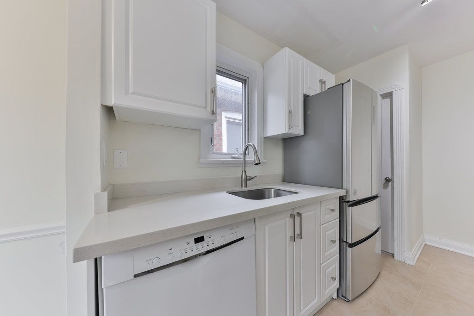
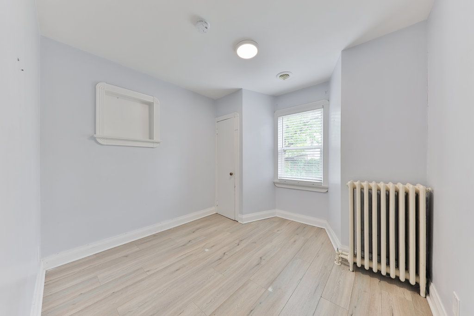
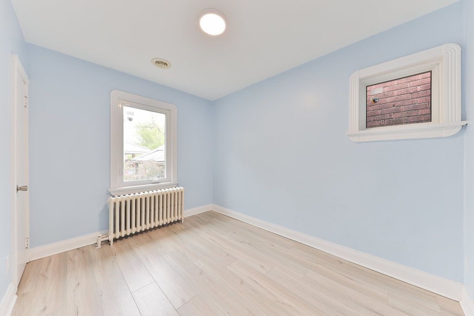
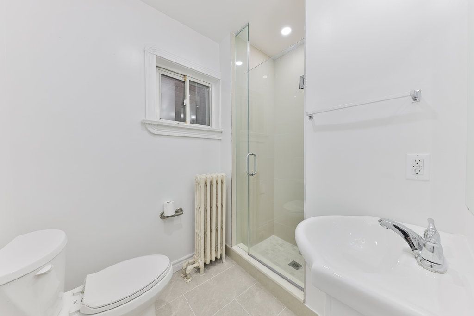
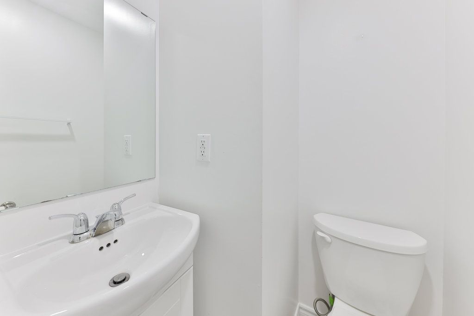
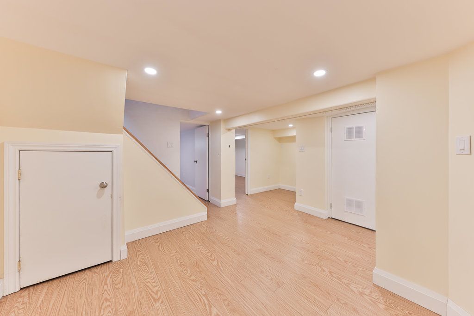
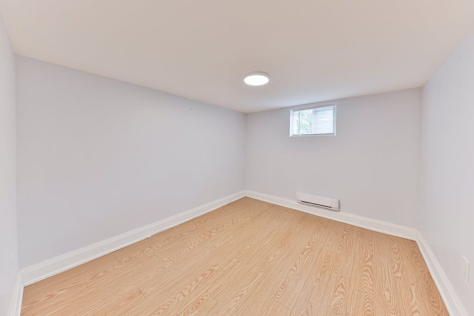
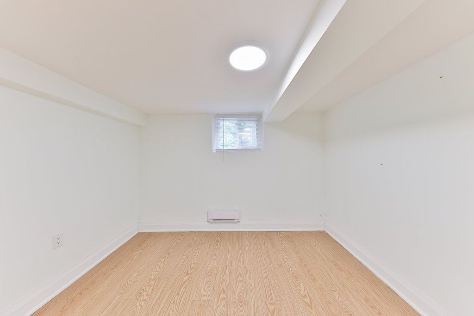
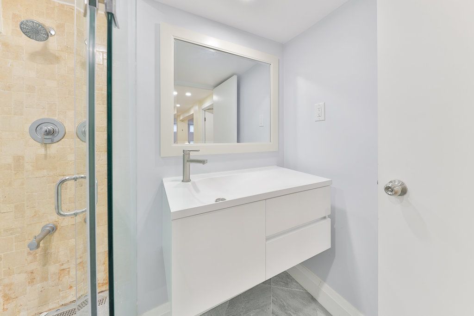
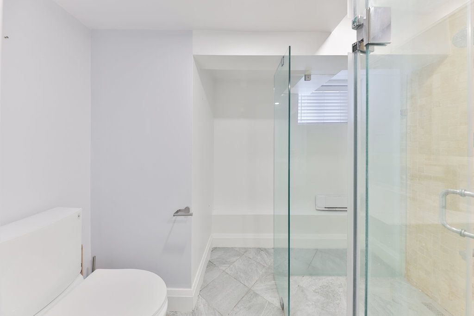
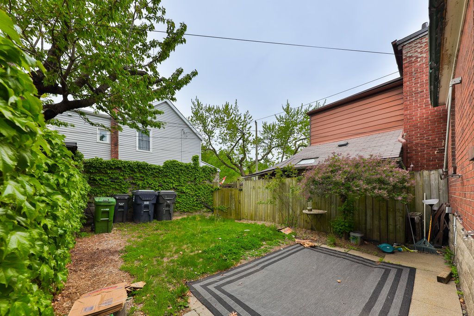
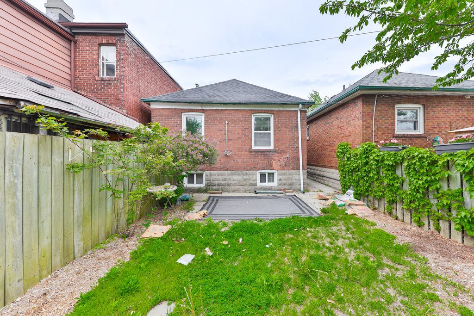
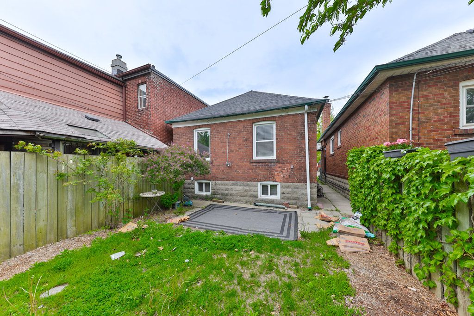
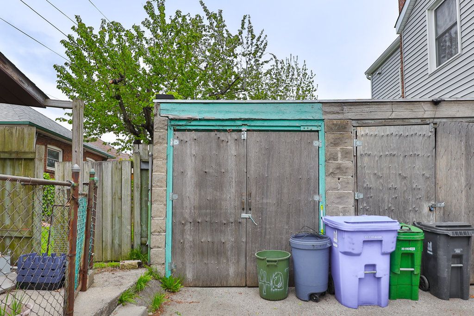
 Properties with this icon are courtesy of
TRREB.
Properties with this icon are courtesy of
TRREB.![]()
Renovated bungalow in sought after East York. Nothing to do but move in and enjoy! Perfect home for a first-time Buyer. Welcoming home with newer laminate floors, pot lights, renovated kitchen with granite counter and white cabinetry. Two bedrooms on the main level with sunny south facing windows. The finished lower level offers a separate entrance, 2 bedrooms, a recreation room, a fully renovated 3piece bath and rough-in for laundry. Cute fully fenced backyard perfect for BBQs and get togethers with friends and family. At the rear of the property is a detached garage. Steps to Dieppe Park, TTC at your doorstep, close to schools, Michael Garron Hospital. Newer Roof and Windows.
- HoldoverDays: 60
- Architectural Style: Bungalow
- Property Type: Residential Freehold
- Property Sub Type: Detached
- DirectionFaces: South
- GarageType: Detached
- Directions: Mortimer East of Greenwood
- Tax Year: 2025
- Parking Total: 1
- WashroomsType1: 1
- WashroomsType1Level: Main
- WashroomsType2: 1
- WashroomsType2Level: Main
- WashroomsType3: 1
- WashroomsType3Level: Basement
- BedroomsAboveGrade: 2
- BedroomsBelowGrade: 2
- Basement: Finished, Separate Entrance
- Cooling: Central Air
- HeatSource: Oil
- HeatType: Radiant
- LaundryLevel: Main Level
- ConstructionMaterials: Brick
- Roof: Asphalt Shingle
- Sewer: Sewer
- Foundation Details: Unknown
- LotSizeUnits: Feet
- LotDepth: 80.54
- LotWidth: 24.79
- PropertyFeatures: Public Transit, Park, Hospital
| School Name | Type | Grades | Catchment | Distance |
|---|---|---|---|---|
| {{ item.school_type }} | {{ item.school_grades }} | {{ item.is_catchment? 'In Catchment': '' }} | {{ item.distance }} |

