$1,268,800
14 Amulet Street, Toronto, ON M1T 2E4
Tam O'Shanter-Sullivan, Toronto,
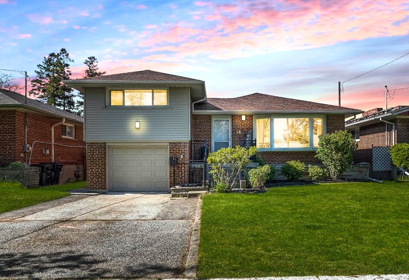


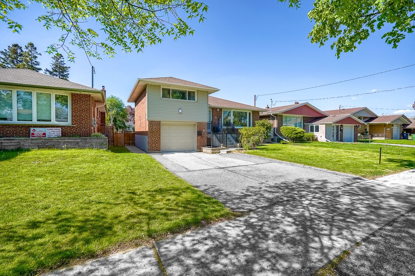
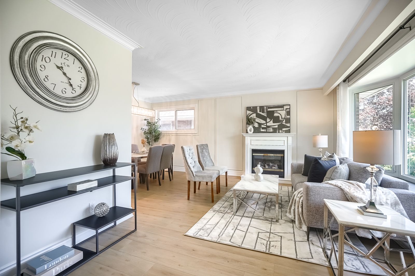

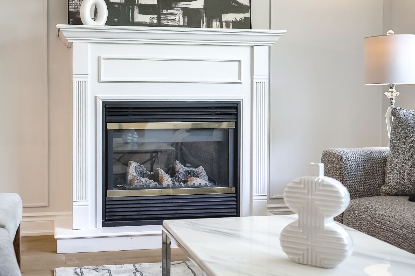

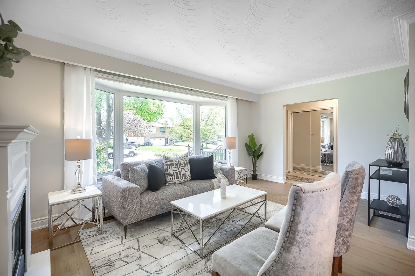
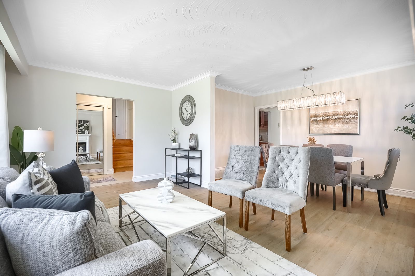

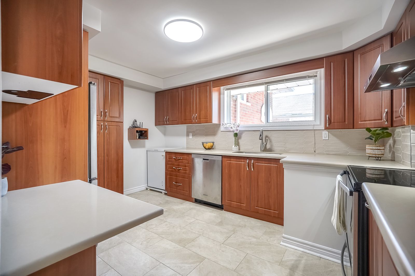
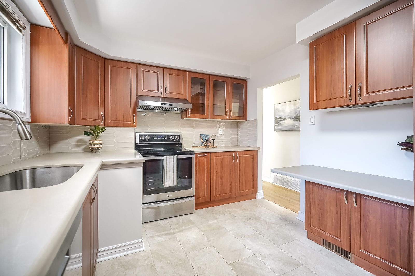
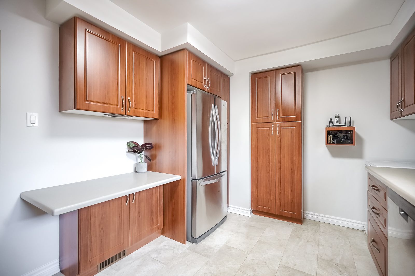
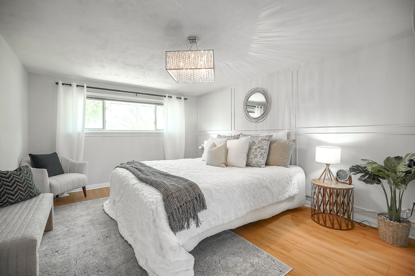
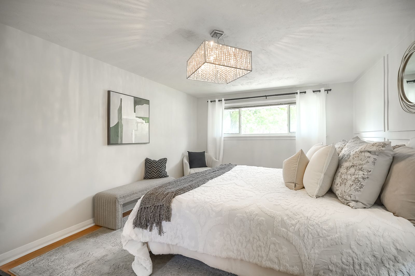
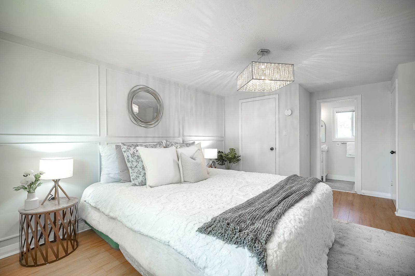
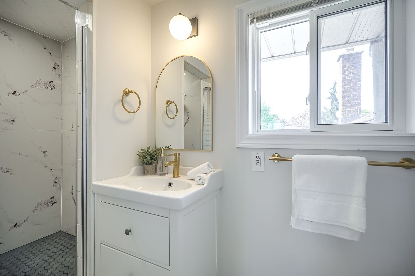
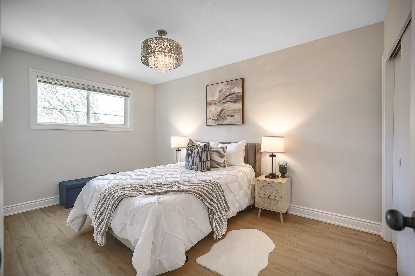

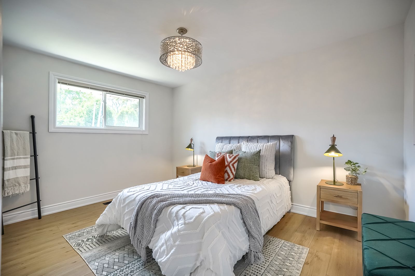

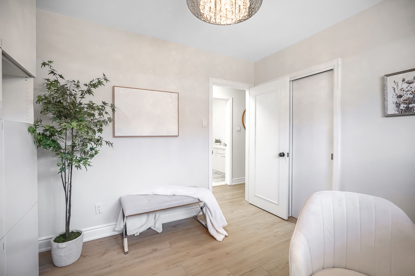
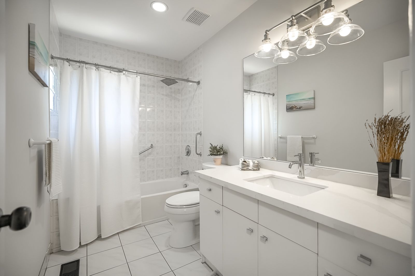

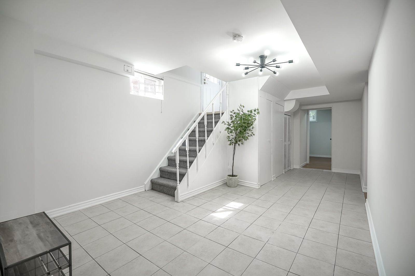
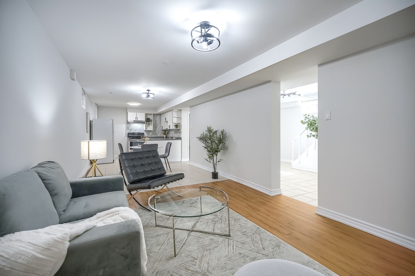
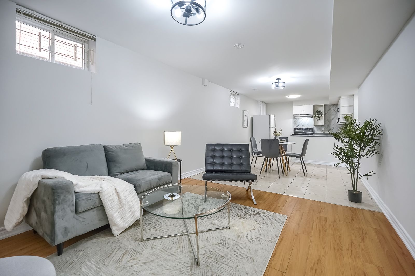

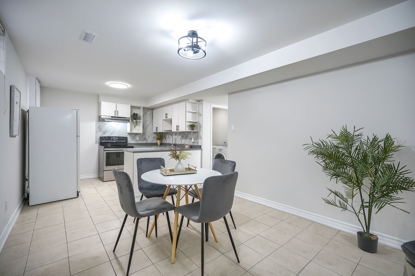


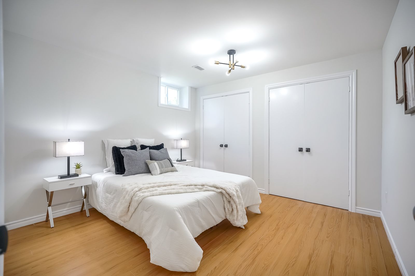

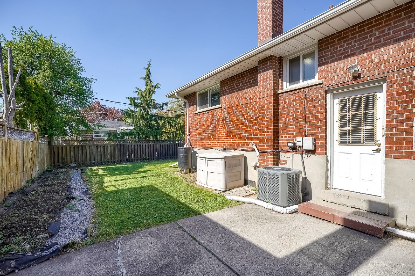
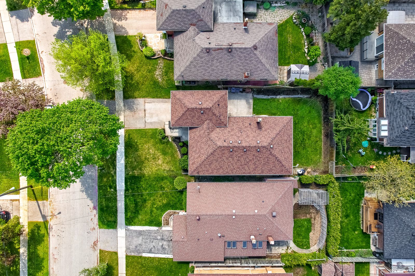
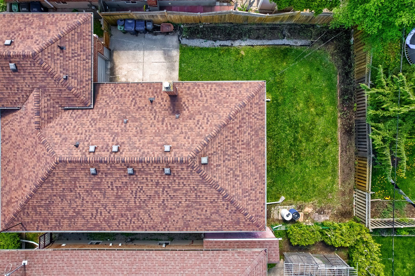



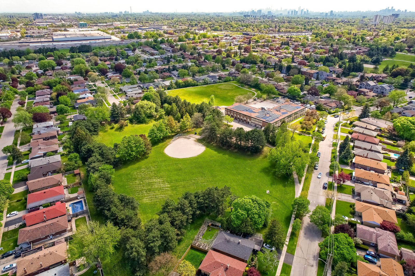
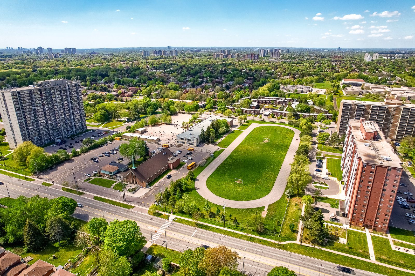


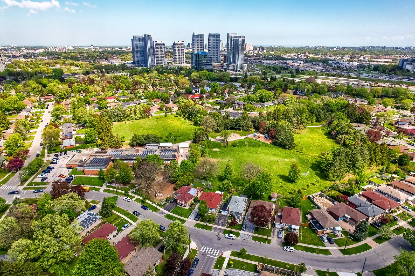
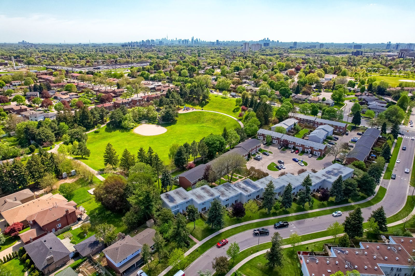
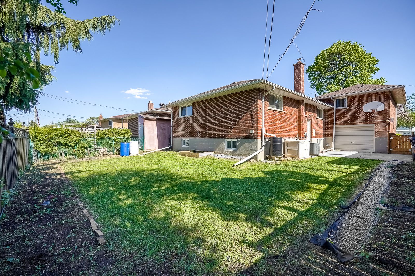
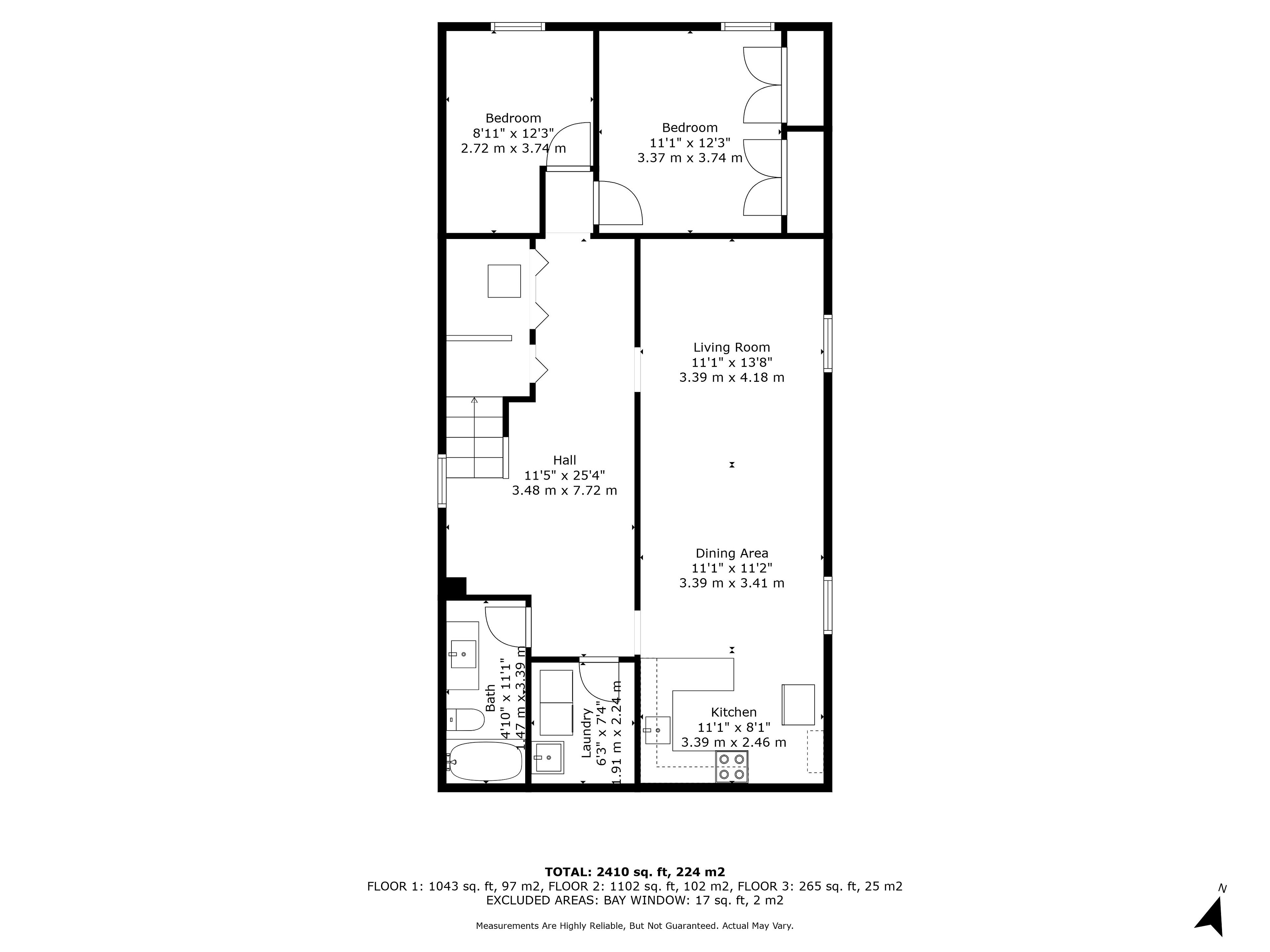


 Properties with this icon are courtesy of
TRREB.
Properties with this icon are courtesy of
TRREB.![]()
Meticulously cared for by its owners for more than 27 years, 14 Amulet St. has been completely renovated and is ready for you to move in. Boasting over 2,500 sq.ft of living space, this versatile home features 4 bedrooms on the main level plus 2 in the lower level, 3 full bathrooms, two fully equipped kitchens and a private basement entrance, ideal for multigenerational living or supplemental rental income. BONUS: The basements 8-ft ceilings add an extra sense of spaciousness! The bright, south-facing interior is warmed by a cozy living room with a striking fireplace. Step into your new kitchen, appointed with brand-new cabinetry, quartz countertops and stainless-steel appliances. Every bedroom offers generous proportions and ample storage, and the private primary suite occupies its own level, complete with a walk-in closet and full ensuite. Practical touches include a double-sided garage door for seamless backyard access and easy connections to TTC bus routes, Agincourt GO and Sheppard East subway stations.Enjoy top-rated schools just down the street, abundant green space at L'Amoreaux Park, Warden Woods and Rouge National Urban Park, plus nearby shopping and dining at Scarborough Town Centre, Agincourt Mall, Sheppard Ave E. and Kingston Road. With quick access to the 401/404 corridors, 3 hospitals and many medical clinics, UofT Scarborough Campus, Centennial College and two premier golf courses only minutes away, this exceptional value wont last long! Schedule your viewing today!
- HoldoverDays: 120
- Architectural Style: Sidesplit
- Property Type: Residential Freehold
- Property Sub Type: Detached
- DirectionFaces: North
- GarageType: Attached
- Directions: Birchmount/Sheppard, east on Sheppard, Go Amethyst left, Go Amulet Right, #14.
- Tax Year: 2024
- ParkingSpaces: 2
- Parking Total: 3
- WashroomsType1: 1
- WashroomsType1Level: Main
- WashroomsType2: 1
- WashroomsType2Level: Second
- WashroomsType3: 1
- WashroomsType3Level: Basement
- BedroomsAboveGrade: 4
- BedroomsBelowGrade: 2
- Fireplaces Total: 1
- Interior Features: Carpet Free, Floor Drain, Guest Accommodations, In-Law Capability, In-Law Suite, Upgraded Insulation
- Basement: Separate Entrance, Finished
- Cooling: Central Air
- HeatSource: Electric
- HeatType: Forced Air
- LaundryLevel: Lower Level
- ConstructionMaterials: Brick, Vinyl Siding
- Exterior Features: Privacy
- Roof: Asphalt Shingle
- Pool Features: None
- Sewer: Sewer
- Foundation Details: Concrete Block
- Parcel Number: 061570095
- LotSizeUnits: Feet
- LotDepth: 110
- LotWidth: 48
| School Name | Type | Grades | Catchment | Distance |
|---|---|---|---|---|
| {{ item.school_type }} | {{ item.school_grades }} | {{ item.is_catchment? 'In Catchment': '' }} | {{ item.distance }} |

