$899,999
4 Radford Drive, Ajax, ON L1T 1V9
Central West, Ajax,
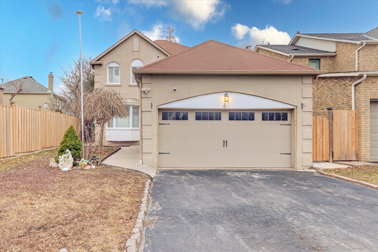
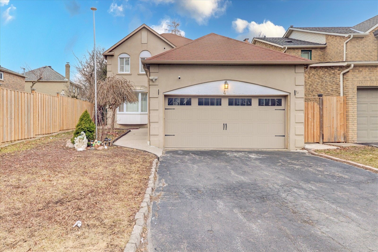
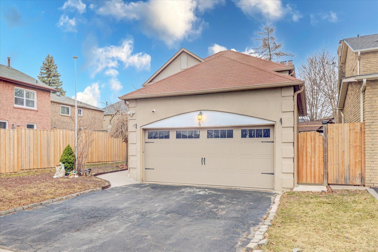
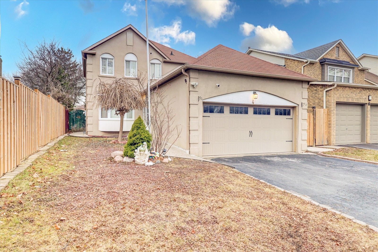
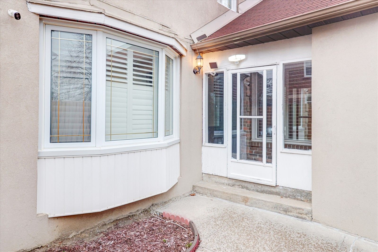
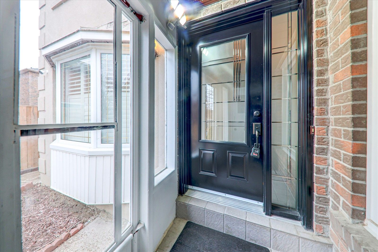
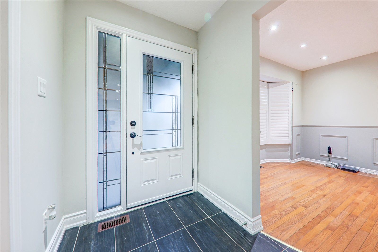
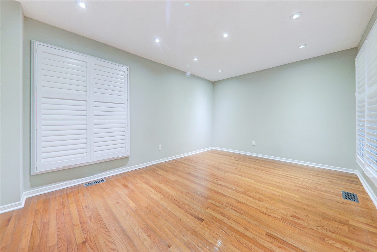
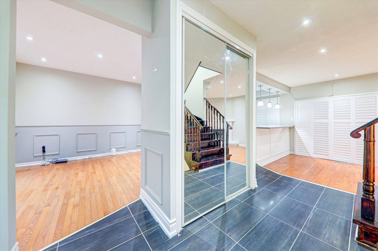
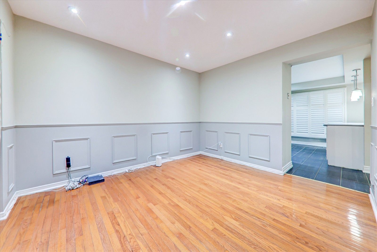
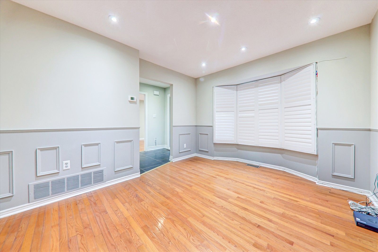
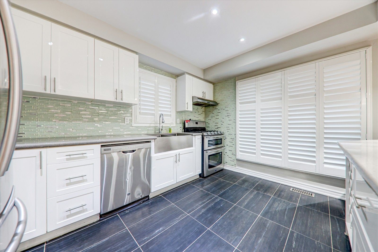
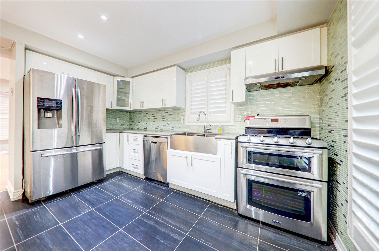
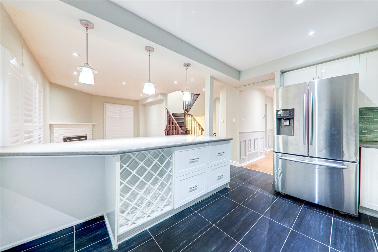
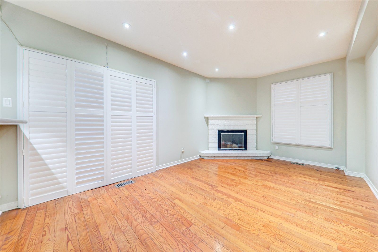
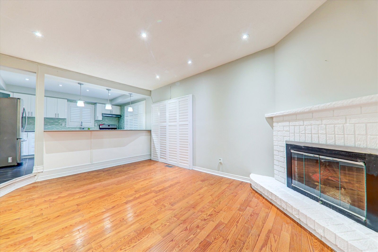
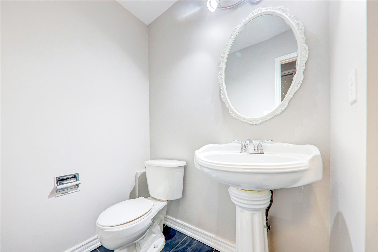
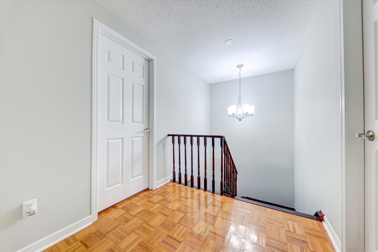
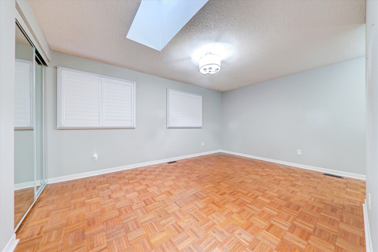
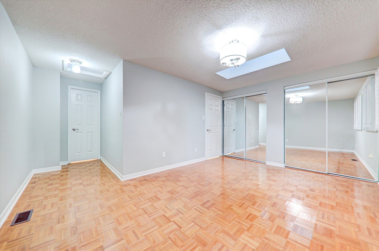
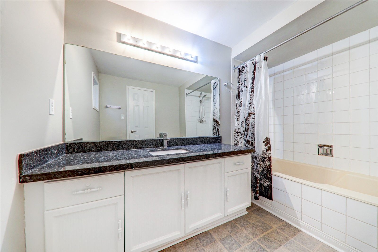
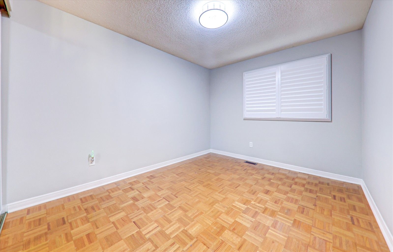
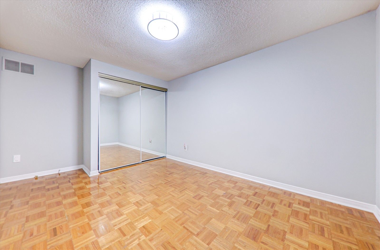
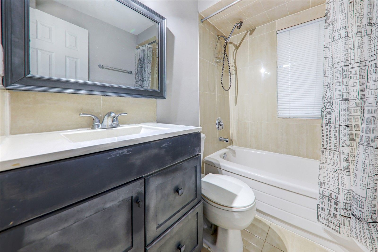
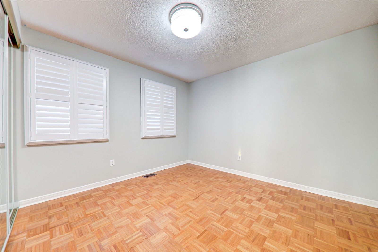
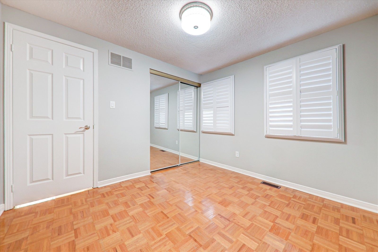
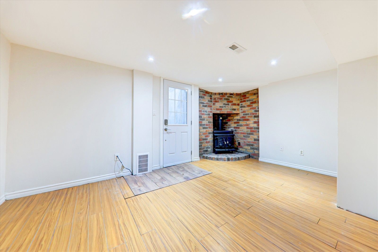
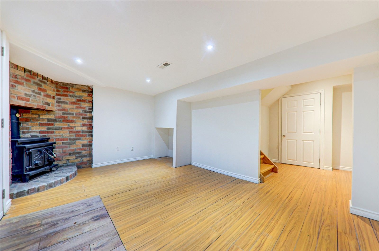
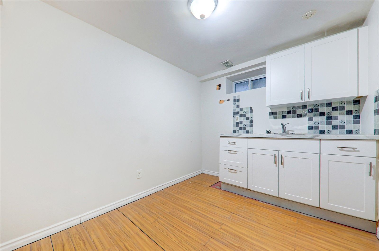
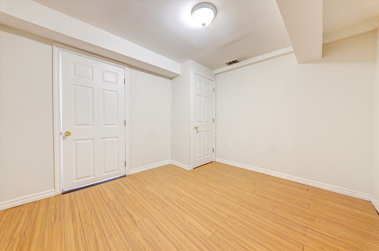
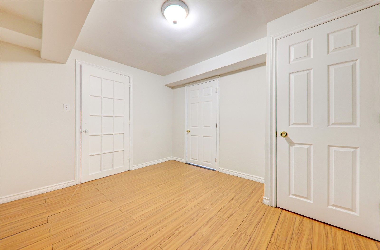
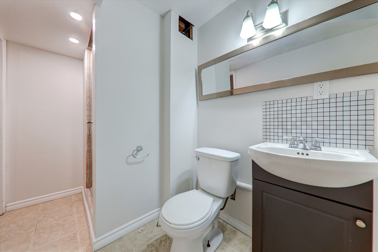
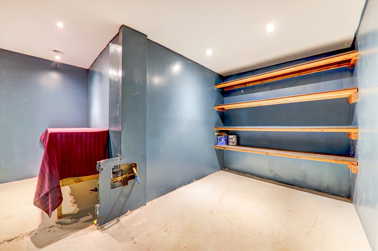
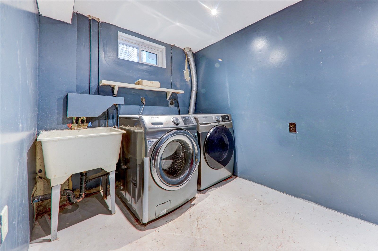
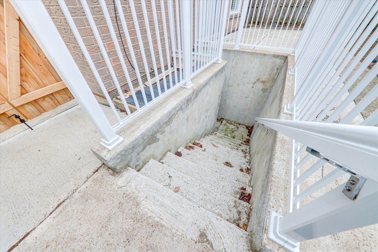
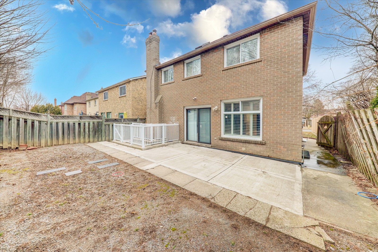
 Properties with this icon are courtesy of
TRREB.
Properties with this icon are courtesy of
TRREB.![]()
This stunning home features a separate entrance to a finished basement, offering excellent potential for extended family living or rental income. Upgraded throughout, it boasts a new front door, gleaming hardwood floors, pot lights, California shutters, and a renovated kitchen with quartz countertops, branded stainless steel appliances, and a breakfast bar. The family room with a fireplace and walkout to the backyard adds warmth and charm, while the huge master bedroom impresses with a 4-piece ensuite, skylight, and his & her closets. The spacious basement includes a recreational/living room, one bedroom, and a kitchenette. Enjoy modern conveniences like a gas line for BBQ, WiFi garage opener, and an electric car charger. The double-car garage comes with two garage door openers, and the furnace & hot water tanks are owned. Freshly painted and move-in ready, this home is steps from shopping plazas, Hwy 401, GO Station, schools, bus stops, and just minutes from Costco, Walmart, Best Buy, restaurants, and beautiful parks like Lion's Club Park & Ajax Waterfront Park.
- HoldoverDays: 90
- Architectural Style: 2-Storey
- Property Type: Residential Freehold
- Property Sub Type: Detached
- DirectionFaces: West
- GarageType: Attached
- Directions: Ravencroft rd and Radford Dr
- Tax Year: 2024
- Parking Features: Private Double, Available
- ParkingSpaces: 2
- Parking Total: 4
- WashroomsType1: 2
- WashroomsType1Level: Second
- WashroomsType2: 1
- WashroomsType2Level: Ground
- WashroomsType3: 1
- WashroomsType3Level: Basement
- BedroomsAboveGrade: 3
- BedroomsBelowGrade: 1
- Fireplaces Total: 2
- Interior Features: Brick & Beam, Carpet Free
- Basement: Walk-Up
- Cooling: Central Air
- HeatSource: Gas
- HeatType: Forced Air
- LaundryLevel: Lower Level
- ConstructionMaterials: Brick, Concrete
- Roof: Asphalt Shingle
- Sewer: Sewer
- Foundation Details: Brick, Concrete Block, Concrete
- Parcel Number: 264220227
- LotSizeUnits: Feet
- LotDepth: 101.8
- LotWidth: 39.41
| School Name | Type | Grades | Catchment | Distance |
|---|---|---|---|---|
| {{ item.school_type }} | {{ item.school_grades }} | {{ item.is_catchment? 'In Catchment': '' }} | {{ item.distance }} |

