$2,950
#3 - 45 Norwood Terrace, Toronto, ON M4E 2H2
East End-Danforth, Toronto,
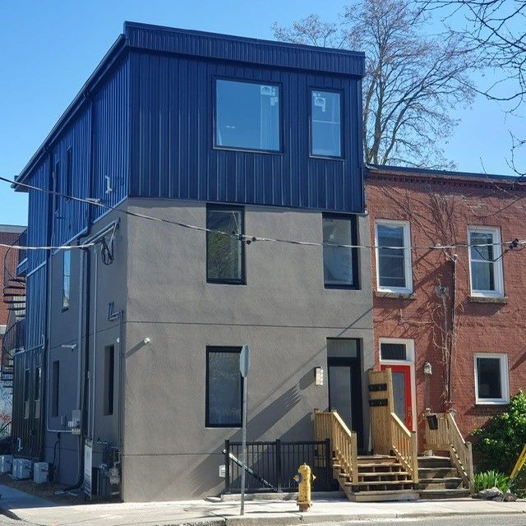
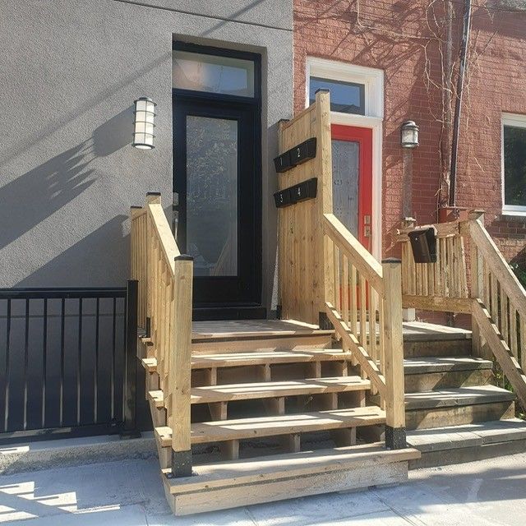
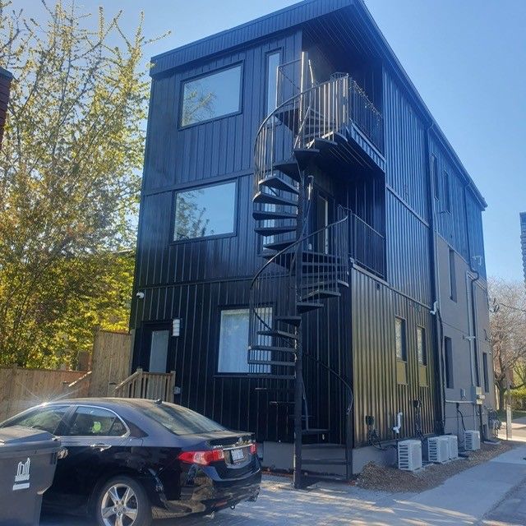
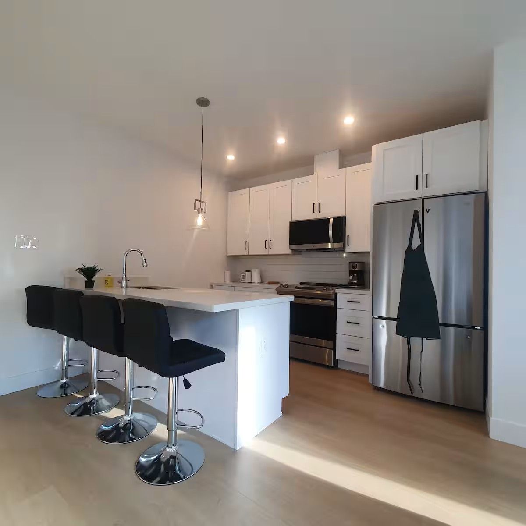
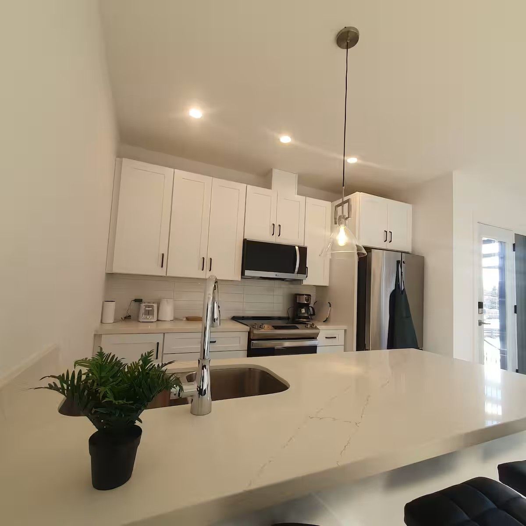
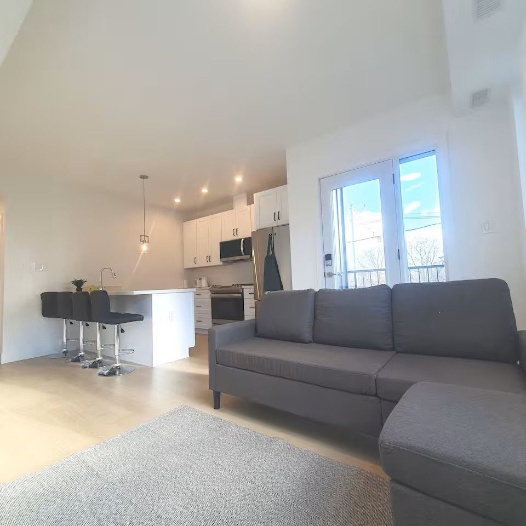
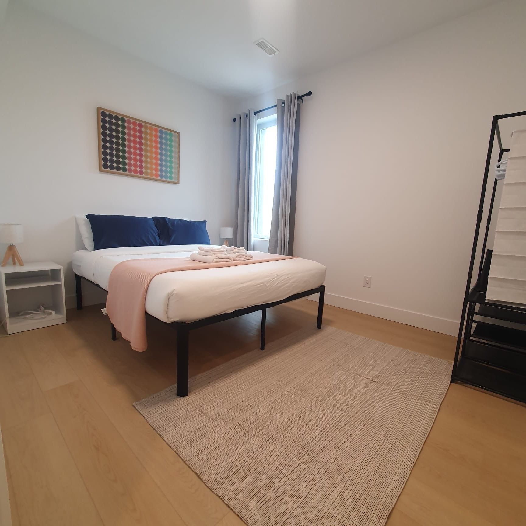
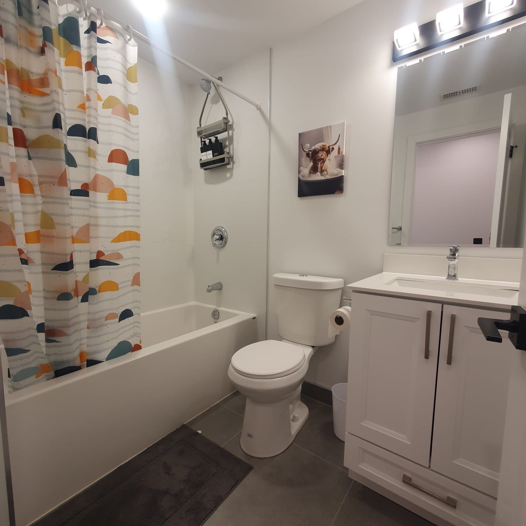

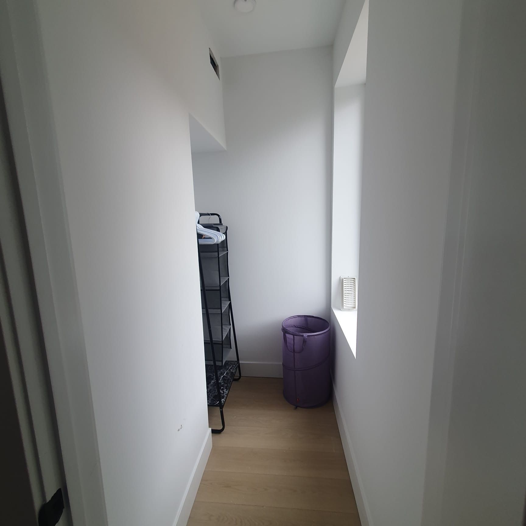
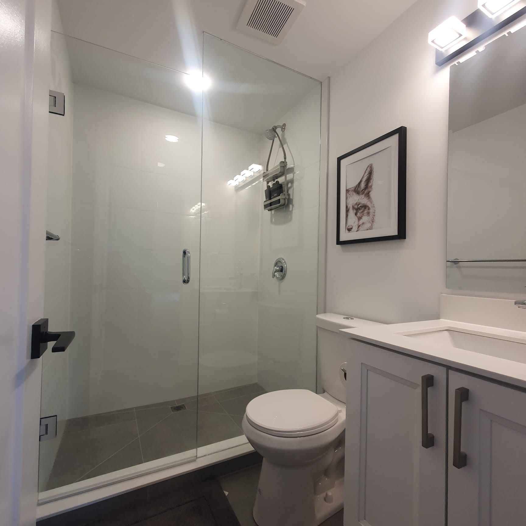
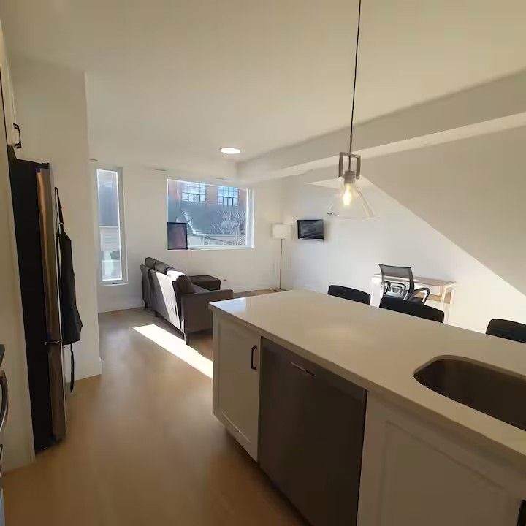
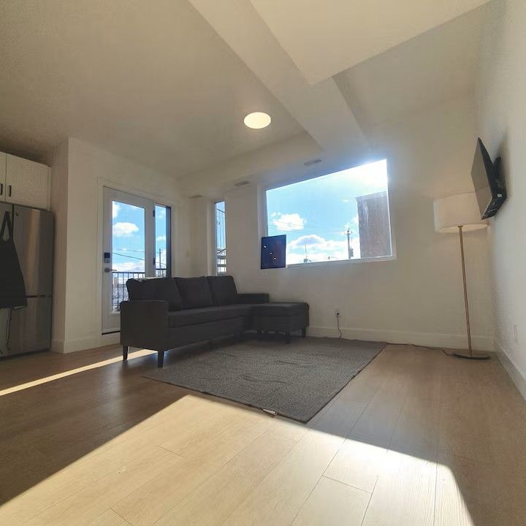
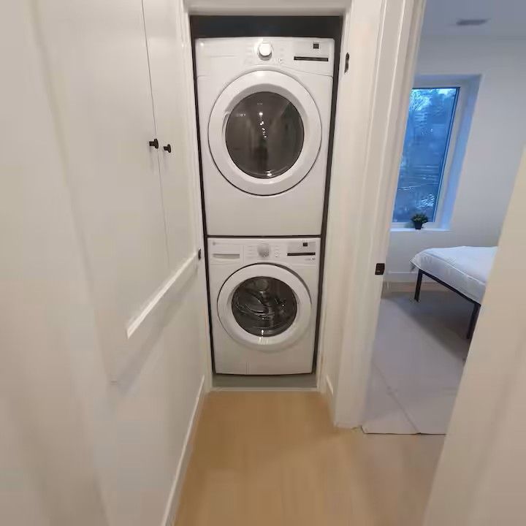
 Properties with this icon are courtesy of
TRREB.
Properties with this icon are courtesy of
TRREB.![]()
Stunning, Newly Renovated 2nd-Floor Suite! Step into modern comfort with this beautifully updated 2 Bedroom/2 Bathroom unit, featuring fresh finishes and thoughtful upgrades throughout. Spacious and bright, this unit boasts sleek hardwood floors, brand-new kitchen with stainless steel appliances, quartz countertops, stylish bathrooms with contemporary fixtures. Enjoy abundant natural light and a cozy balcony perfect for relaxing and entertaining. Conveniently located in Upper Beaches, just steps from Danforth Go Station, Main TTC subway station, 506 streetcar (24 hr service), Norwood Park, Ted Reeves arena cafes, shops, restaurants, schools and daycares. Short drive to the Toronto Beaches and 15 minute drive to downtown Toronto. Don't miss out on this incredible home! This unit has the option to be fully, partially or unfurnished.
- HoldoverDays: 90
- Architectural Style: 3-Storey
- Property Type: Residential Freehold
- Property Sub Type: Semi-Detached
- DirectionFaces: North
- GarageType: None
- Directions: North of Gerrard, West of Main St
- Parking Features: None
- WashroomsType1: 1
- WashroomsType1Level: Second
- WashroomsType2: 1
- WashroomsType2Level: Second
- BedroomsAboveGrade: 2
- Interior Features: Carpet Free
- Basement: Finished
- Cooling: Central Air
- HeatSource: Gas
- HeatType: Forced Air
- LaundryLevel: Lower Level
- ConstructionMaterials: Stucco (Plaster), Aluminum Siding
- Roof: Shingles
- Pool Features: None
- Sewer: Sewer
- Foundation Details: Poured Concrete
- LotSizeUnits: Feet
- LotDepth: 81.27
- LotWidth: 22.93
| School Name | Type | Grades | Catchment | Distance |
|---|---|---|---|---|
| {{ item.school_type }} | {{ item.school_grades }} | {{ item.is_catchment? 'In Catchment': '' }} | {{ item.distance }} |

