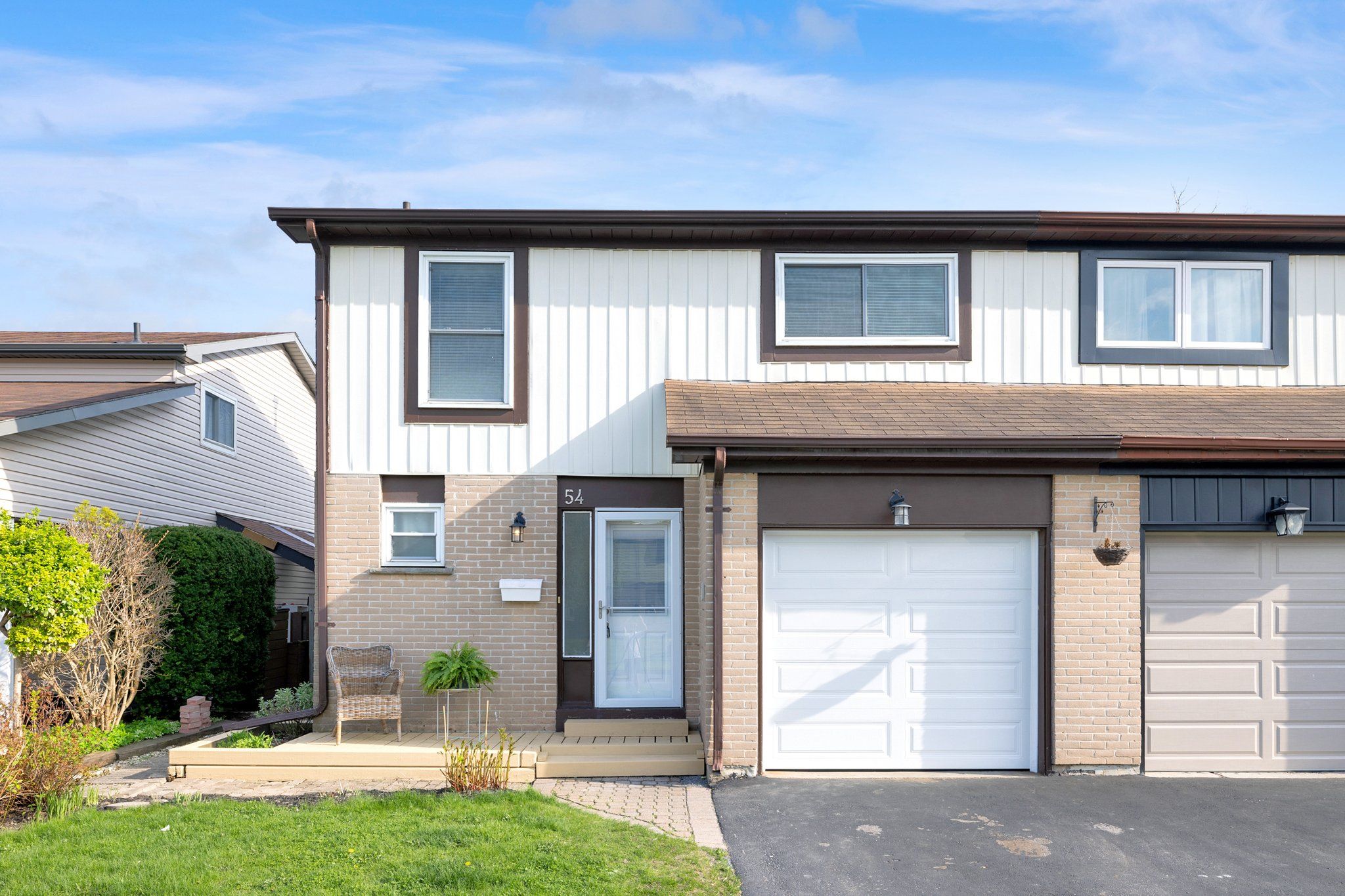$794,999
54 Alonna Street, Clarington, ON L1C 3P8
Bowmanville, Clarington,






















 Properties with this icon are courtesy of
TRREB.
Properties with this icon are courtesy of
TRREB.![]()
A rare 4+1 semi shows 10+ with newly renovated kitchen and more! Welcome home to this bright and sunny home located in great neighbourhood. Room for the whole family. Main floor with living room open to dining room. Large window and w/out to 120ft backyard. Sit and have your coffee on back deck and enjoy the birds. All 5 bedrooms good size! New berber carpet. Bsmt is finished with large rec room, bedroom/gym/office space. Great area, close to all amenities including 401, shopping, dining and more. *See Virtual Tour* Offers Anytime!
- HoldoverDays: 90
- Architectural Style: 2-Storey
- Property Type: Residential Freehold
- Property Sub Type: Semi-Detached
- DirectionFaces: South
- GarageType: Attached
- Directions: Baseline/Martin
- Tax Year: 2024
- Parking Features: Private
- ParkingSpaces: 2
- Parking Total: 3
- WashroomsType1: 1
- WashroomsType1Level: Second
- WashroomsType2: 1
- WashroomsType2Level: Main
- BedroomsAboveGrade: 4
- BedroomsBelowGrade: 1
- Basement: Finished, Full
- Cooling: Central Air
- HeatSource: Gas
- HeatType: Forced Air
- ConstructionMaterials: Aluminum Siding, Brick
- Roof: Asphalt Shingle
- Sewer: Sewer
- Foundation Details: Concrete
- LotSizeUnits: Feet
- LotDepth: 120
- LotWidth: 29.83
- PropertyFeatures: Fenced Yard, Park, Public Transit, School, School Bus Route
| School Name | Type | Grades | Catchment | Distance |
|---|---|---|---|---|
| {{ item.school_type }} | {{ item.school_grades }} | {{ item.is_catchment? 'In Catchment': '' }} | {{ item.distance }} |























