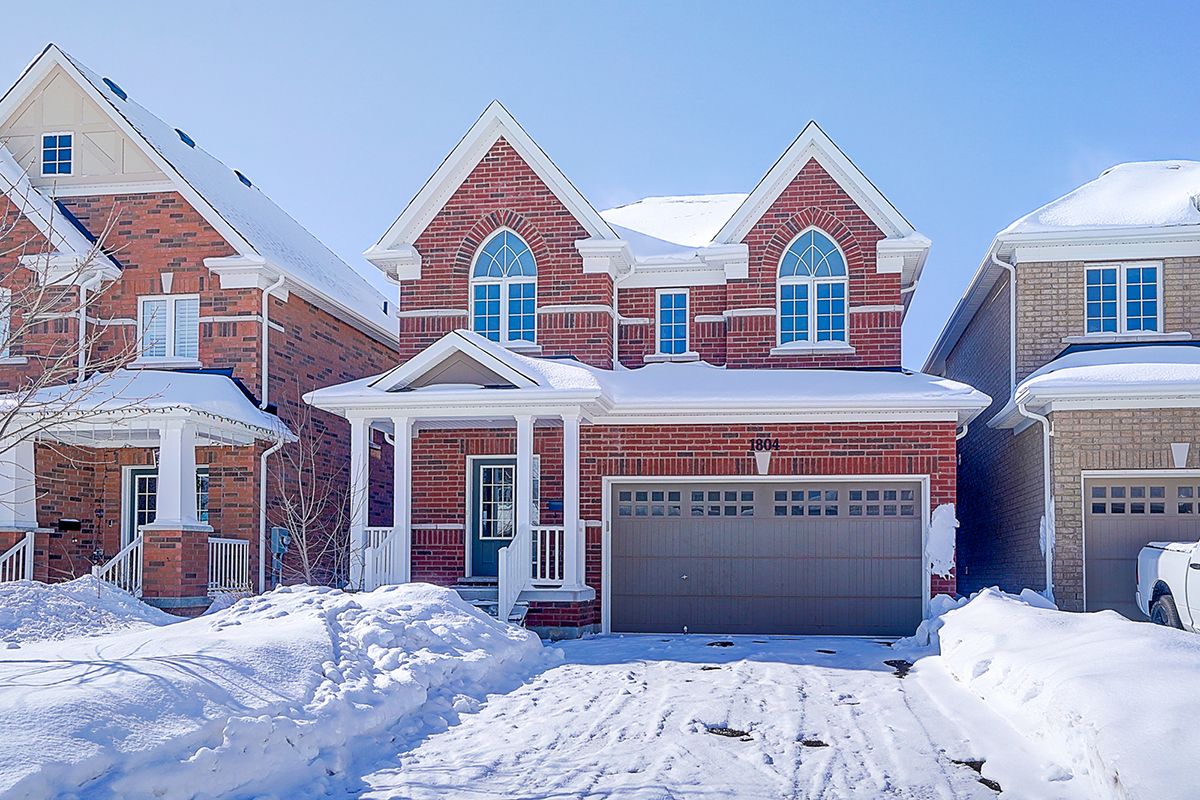$3,699
1804 William Lott Drive, Oshawa, ON L1K 0X8
Taunton, Oshawa,


















































 Properties with this icon are courtesy of
TRREB.
Properties with this icon are courtesy of
TRREB.![]()
Welcome to your dream rental in the heart of North Oshawas family-friendly Parkridge community! This spacious and sun-filled 4-bedroom, 3-bathroom detached home offers the perfect blend of comfort, convenience, and style ideal for families and professionals alike. Property Features:Modern open-concept chefs kitchen with stainless steel appliances & spacious breakfast areaCozy family room with fireplace, perfect for relaxing eveningsSeparate living and dining areas ideal for entertaining guestsMain floor laundry for added convenienceElegant oakwood staircase with stylish finishesPrimary bedroom with private ensuite3 additional large bedrooms with ample closet space Prime Location Everything You Need at Your Doorstep!Walking distance to elementary and high schools, Legends Community Centre, parks, Walmart, and Oshawa SmartCentreJust 2 minutes to Hwy 407, under 10 minutes to Hwy 401, GO Train, Durham College, Oshawa Executive Airport, and Oshawa Golf Club Convenient driveway and garage parking included Ready to Move In Book Your Viewing Today!Dont miss this incredible opportunity to live in one of Oshawas most desirable neighborhoods. Ideal for families, working professionals, or newcomers to Durham Region.
- HoldoverDays: 90
- Architectural Style: 2-Storey
- Property Type: Residential Freehold
- Property Sub Type: Detached
- DirectionFaces: West
- GarageType: Attached
- Directions: Greenhill and Grandview
- Parking Features: Available
- ParkingSpaces: 2
- Parking Total: 4
- WashroomsType1: 1
- WashroomsType1Level: Main
- WashroomsType2: 2
- WashroomsType2Level: Second
- BedroomsAboveGrade: 4
- Interior Features: Separate Hydro Meter
- Basement: Unfinished
- Cooling: Central Air
- HeatSource: Gas
- HeatType: Forced Air
- ConstructionMaterials: Brick
- Roof: Asphalt Shingle
- Sewer: Sewer
- Foundation Details: Concrete, Brick
- Parcel Number: 162722854
- LotSizeUnits: Feet
- LotDepth: 35
- LotWidth: 11
| School Name | Type | Grades | Catchment | Distance |
|---|---|---|---|---|
| {{ item.school_type }} | {{ item.school_grades }} | {{ item.is_catchment? 'In Catchment': '' }} | {{ item.distance }} |



















































