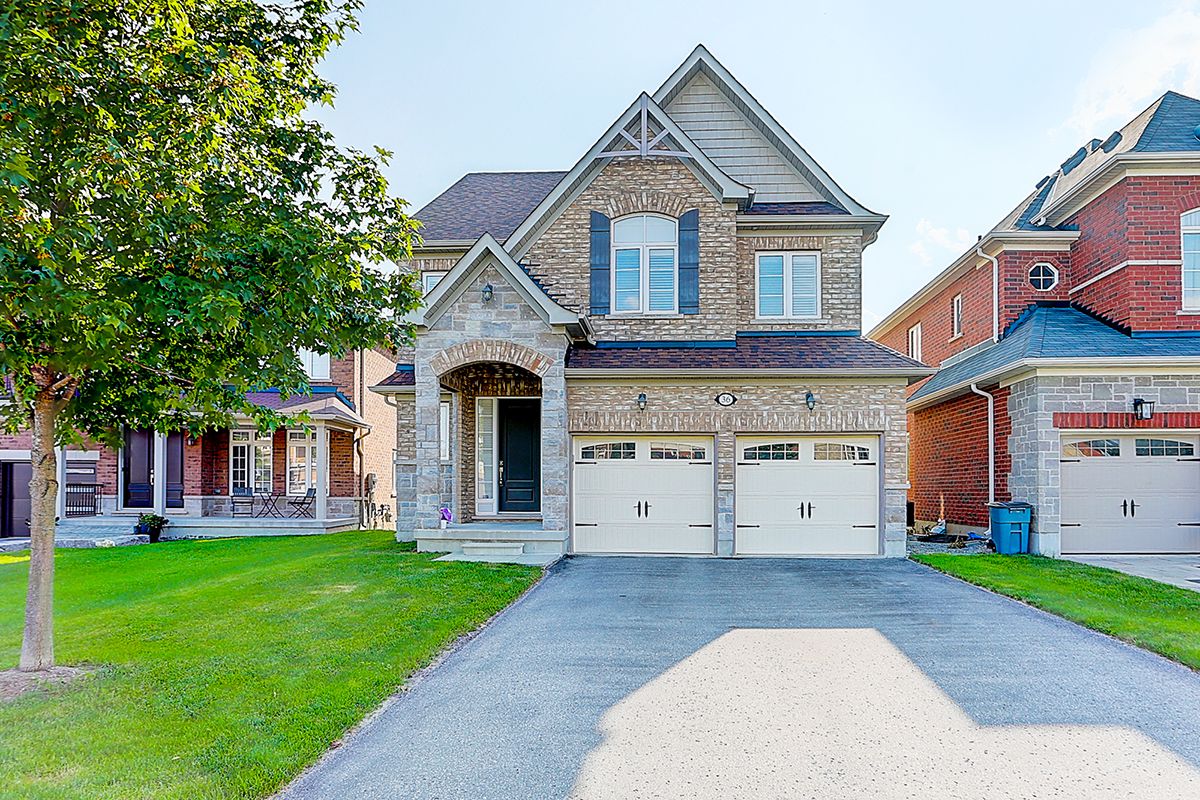$4,200
36 Endeavour Court, Whitby, ON L1P 0B5
Williamsburg, Whitby,































 Properties with this icon are courtesy of
TRREB.
Properties with this icon are courtesy of
TRREB.![]()
This Luxurious 4 Bedroom Home On A Double Cul-De-Sac With A Majestic Forested Back Drop. Located In Highly Sought After Community Of Williamsburg, This Show Stopper Is Perfect For Families Of All Sizes! Open concept entrance with high ceiling. Brighten family room with full wall windows to enjoy the beautiful back yard ravine view. Dine In A Family Sized Functional Kitchen with granite counter top and tons of cabinets, Entertain In A Formal Dining Room, Attend To Business In A Private office, Enjoy Nights In Spacious Elegant Bedrooms And Enter Your Backyard Oasis Through Your finished Walk Out Basement, Entertain your family with wet bar. Close to best schools , shopping center and Hwy 401, 412.
- HoldoverDays: 90
- Architectural Style: 2-Storey
- Property Type: Residential Freehold
- Property Sub Type: Detached
- DirectionFaces: West
- GarageType: Built-In
- Directions: Country lane to constance dr
- Parking Features: Private Double
- ParkingSpaces: 4
- Parking Total: 6
- WashroomsType1: 1
- WashroomsType1Level: Second
- WashroomsType2: 1
- WashroomsType2Level: Second
- WashroomsType3: 1
- WashroomsType3Level: Second
- WashroomsType4: 1
- WashroomsType4Level: Main
- WashroomsType5: 1
- WashroomsType5Level: Basement
- BedroomsAboveGrade: 4
- Basement: Finished with Walk-Out
- Cooling: Central Air
- HeatSource: Gas
- HeatType: Forced Air
- LaundryLevel: Main Level
- ConstructionMaterials: Brick
- Roof: Asphalt Shingle
- Sewer: Sewer
- Foundation Details: Poured Concrete
| School Name | Type | Grades | Catchment | Distance |
|---|---|---|---|---|
| {{ item.school_type }} | {{ item.school_grades }} | {{ item.is_catchment? 'In Catchment': '' }} | {{ item.distance }} |
































