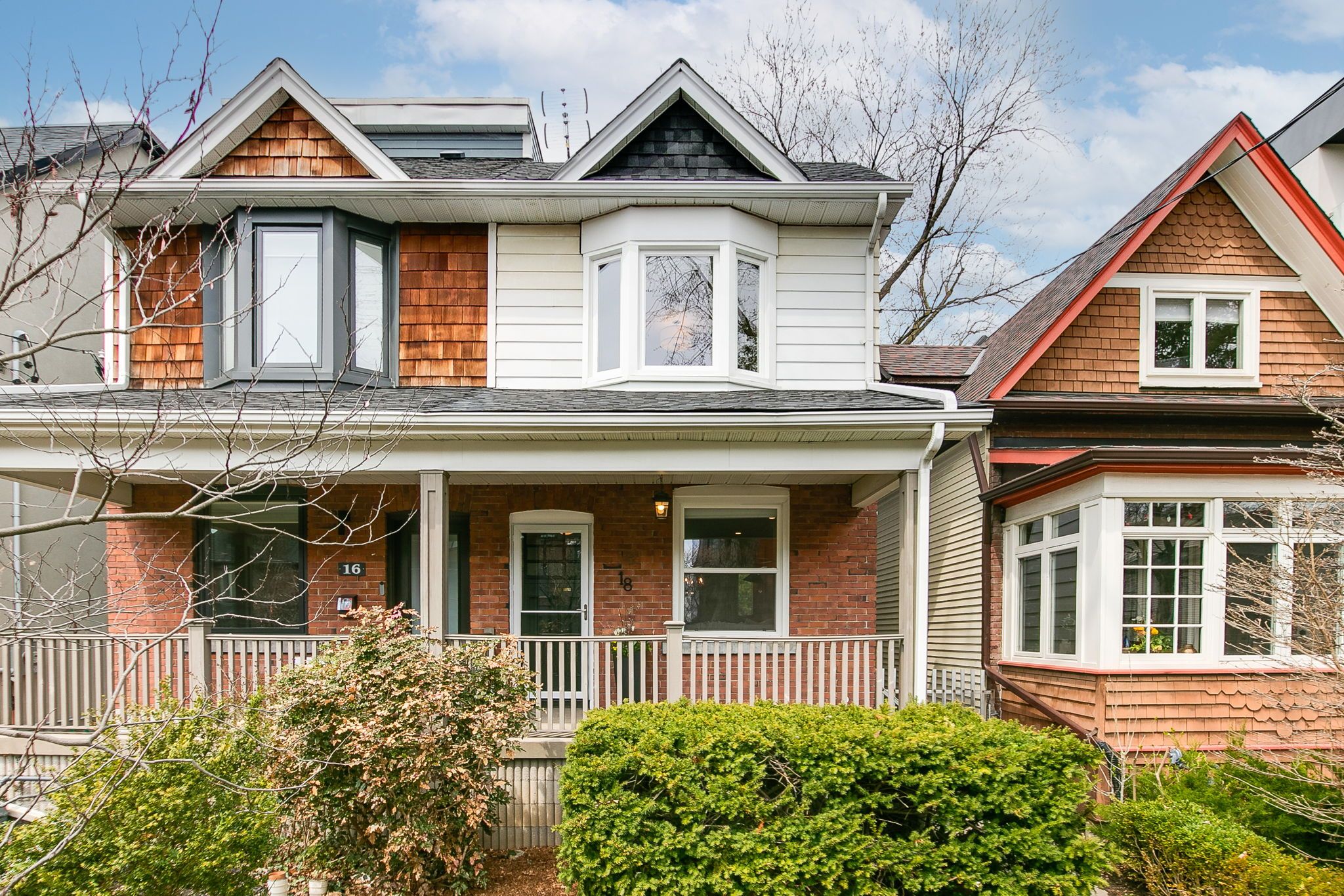$1,199,000
18 Grandview Avenue, Toronto, ON M4K 1J2
North Riverdale, Toronto,
















































 Properties with this icon are courtesy of
TRREB.
Properties with this icon are courtesy of
TRREB.![]()
Tucked away on one of Riverdale's most sought-after streets, this beautifully updated 3-bedroom, 2-bathroom semi offers incredible lifestyle and convenience. Bright and welcoming, the living room features a large window and gas fireplace, flowing seamlessly into the dining area. The spacious, eat-in kitchen walks out to a large deck ideal for summer al fresco dining. Upstairs, you'll find three bedrooms and a 4-piece family bath. The fully finished lower level includes a 2-piece bath, laundry area, and excellent ceiling height. Two-car parking via the laneway. Unbeatable location close to Withrow Park, Danforth shops, restaurants, cafes, top-rated schools, and transit. A true gem in a vibrant community!
- HoldoverDays: 90
- Architectural Style: 2-Storey
- Property Type: Residential Freehold
- Property Sub Type: Semi-Detached
- DirectionFaces: North
- Directions: Danforth and Broadview
- Tax Year: 2024
- Parking Features: Lane
- ParkingSpaces: 2
- Parking Total: 2
- WashroomsType1: 1
- WashroomsType1Level: Second
- WashroomsType2: 1
- WashroomsType2Level: Basement
- BedroomsAboveGrade: 3
- Fireplaces Total: 1
- Interior Features: Storage
- Basement: Finished
- Cooling: Central Air
- HeatSource: Gas
- HeatType: Forced Air
- LaundryLevel: Lower Level
- ConstructionMaterials: Brick
- Roof: Asphalt Shingle, Flat
- Sewer: Sewer
- Foundation Details: Brick
- Parcel Number: 210660201
- LotSizeUnits: Feet
- LotDepth: 120
- LotWidth: 14.67
- PropertyFeatures: School, Public Transit, Park, Library
| School Name | Type | Grades | Catchment | Distance |
|---|---|---|---|---|
| {{ item.school_type }} | {{ item.school_grades }} | {{ item.is_catchment? 'In Catchment': '' }} | {{ item.distance }} |

























































