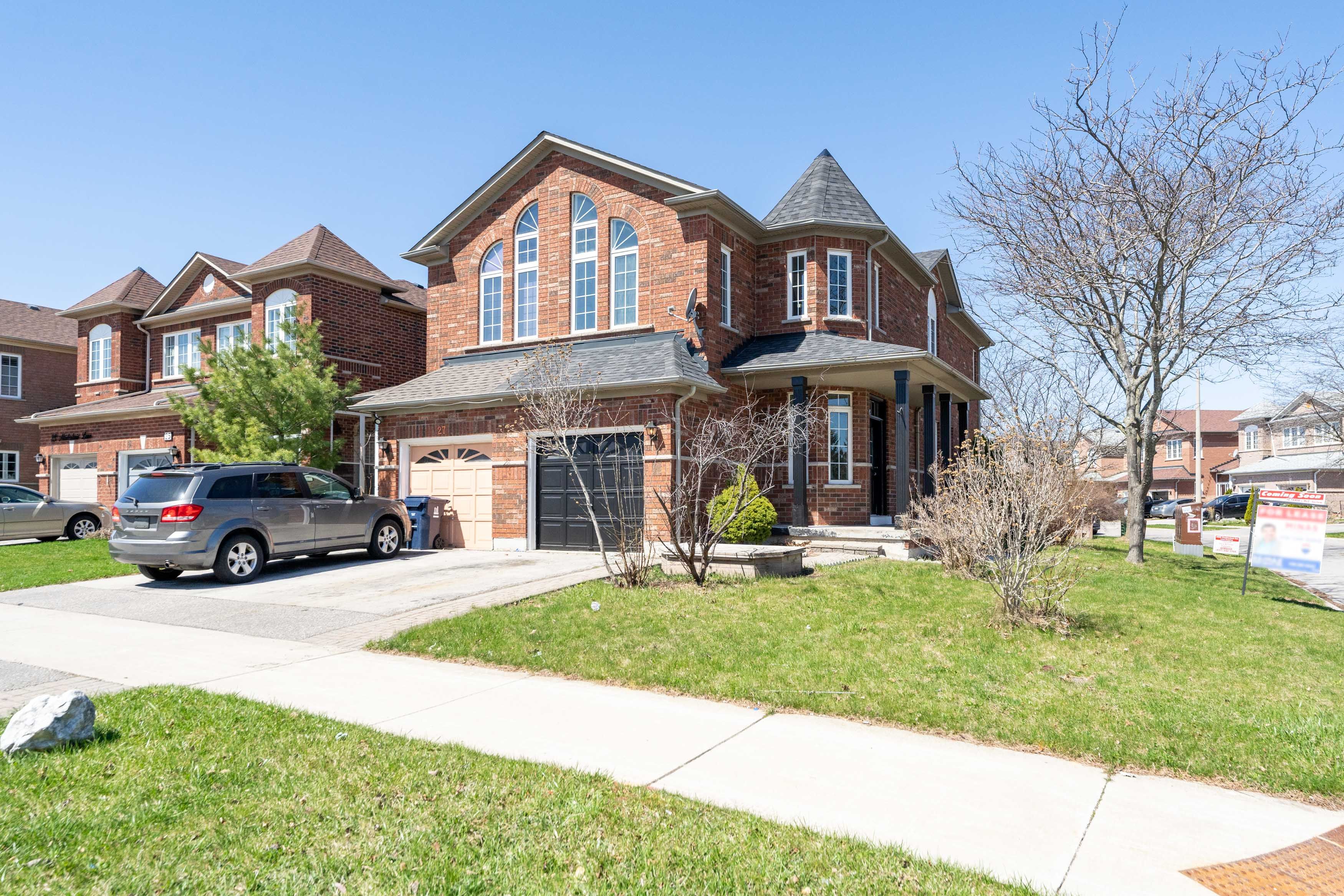$3,200
29 Maidenhair Lane, Toronto, ON M1B 6B5
Malvern, Toronto,














































 Properties with this icon are courtesy of
TRREB.
Properties with this icon are courtesy of
TRREB.![]()
Welcome to 29 Maidenhair Ln. Available immediately. This spacious four-bedroom four-bathroom semi has been recently renovated and is all yours to relax in. Be the first to enjoy the stone counter-top in the kitchen, new laminate on the ground floor, a primary ensuite with double sink vanity, a shower, a soaker tub and a fresh coat of paint throughout the whole house. There are two entrances from the garage into the house. The basement is finished and includes your washer and dryer. No smoking or vaping anything inside the home! Tenant responsible for 100% all utilities.
- HoldoverDays: 90
- Architectural Style: 2-Storey
- Property Type: Residential Freehold
- Property Sub Type: Semi-Detached
- DirectionFaces: West
- GarageType: Attached
- Directions: Finch and Neilson
- Parking Features: Available
- ParkingSpaces: 1
- Parking Total: 2
- WashroomsType1: 2
- WashroomsType1Level: Second
- WashroomsType2: 1
- WashroomsType2Level: Ground
- WashroomsType3: 1
- WashroomsType3Level: Basement
- BedroomsAboveGrade: 4
- BedroomsBelowGrade: 1
- Basement: Finished
- Cooling: Central Air
- HeatSource: Gas
- HeatType: Forced Air
- LaundryLevel: Lower Level
- ConstructionMaterials: Brick
- Roof: Asphalt Shingle
- Sewer: Sewer
- Foundation Details: Concrete Block
- LotSizeUnits: Feet
- LotDepth: 98
- LotWidth: 29
- PropertyFeatures: Park, Place Of Worship, Public Transit, School
| School Name | Type | Grades | Catchment | Distance |
|---|---|---|---|---|
| {{ item.school_type }} | {{ item.school_grades }} | {{ item.is_catchment? 'In Catchment': '' }} | {{ item.distance }} |























































