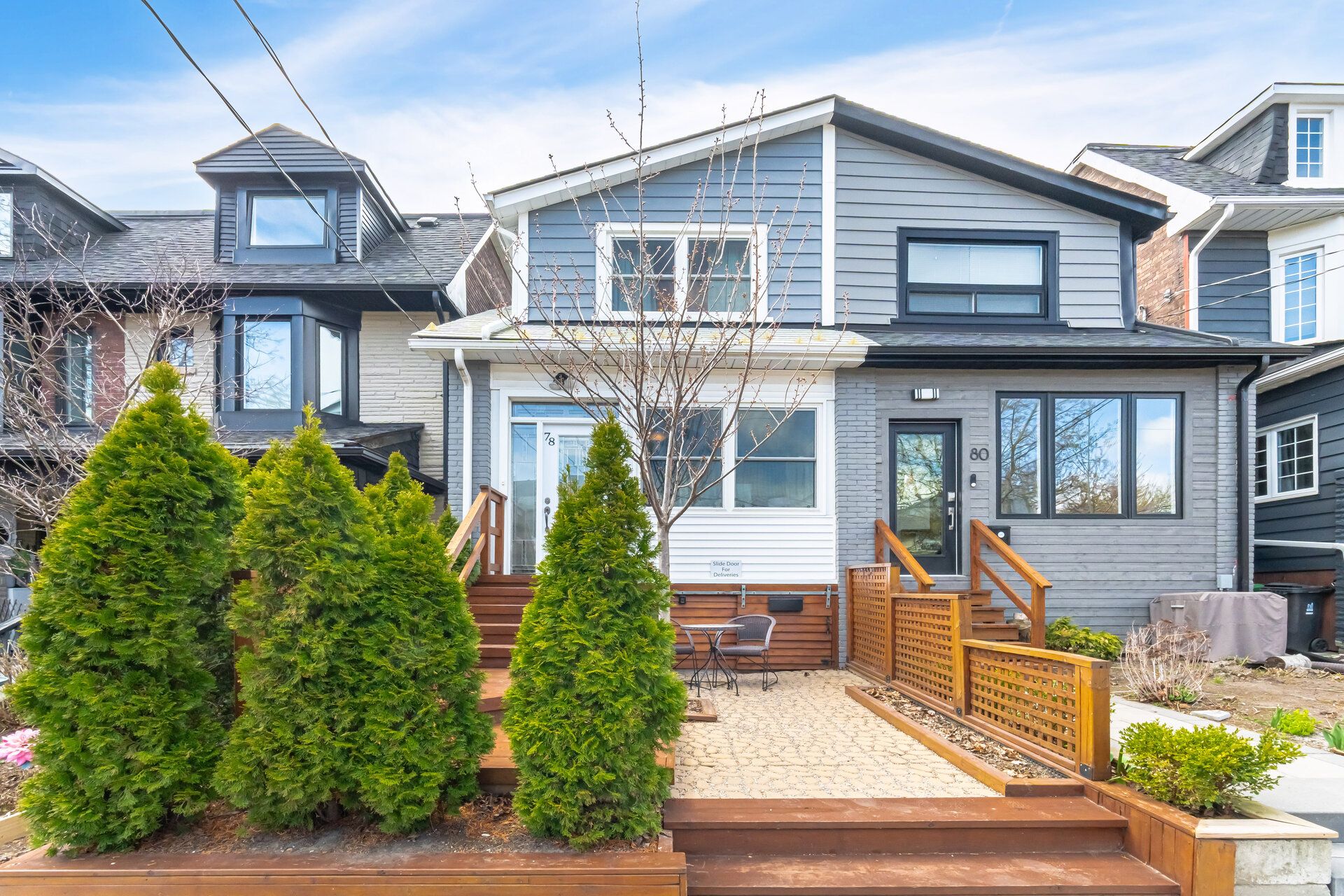$1,249,900
78 Alton Avenue, Toronto, ON M4L 2M2
South Riverdale, Toronto,









































 Properties with this icon are courtesy of
TRREB.
Properties with this icon are courtesy of
TRREB.![]()
Welcome to this charming semi-detached home in the heart of Leslieville! Step inside to a large, sun-filled foyer/sitting area - the perfect spot to relax with your morning coffee. The spacious living room flows into a separate dining area, ideal for hosting family and friends. The full-sized family kitchen features a bright breakfast nook that walks out to a beautifully landscaped yard, complete with a separate dog run - perfect for families and pet lovers alike. Upstairs, you'll find three generously sized bedrooms, including a large primary with built-in closets. The finished basement offers even more living space with a cozy rec room, an extra bedroom, a 3-piece bathroom, and a walk-out to the fenced backyard. Many upgrades to mention, including tankless water heater, windows, roof, garage door, landscaping, landscape lighting, and much more. A rare large garage, accessed via the laneway, provides secure parking and additional storage. All of this just steps to the vibrant shops, cafes, and restaurants of Queen Street, with easy access to transit. A wonderful opportunity to enjoy the best of Leslieville living!
- HoldoverDays: 90
- Architectural Style: 2-Storey
- Property Type: Residential Freehold
- Property Sub Type: Detached
- DirectionFaces: West
- GarageType: Detached
- Directions: Queen and Greenwood
- Tax Year: 2024
- Parking Features: Lane
- ParkingSpaces: 1
- Parking Total: 1
- WashroomsType1: 1
- WashroomsType1Level: Second
- WashroomsType2: 1
- WashroomsType2Level: Basement
- BedroomsAboveGrade: 3
- BedroomsBelowGrade: 1
- Interior Features: Auto Garage Door Remote, On Demand Water Heater, Water Heater Owned
- Basement: Finished with Walk-Out, Separate Entrance
- Cooling: Central Air
- HeatSource: Gas
- HeatType: Forced Air
- ConstructionMaterials: Brick, Vinyl Siding
- Exterior Features: Porch, Landscaped
- Roof: Asphalt Shingle
- Sewer: Sewer
- Foundation Details: Brick
- LotSizeUnits: Feet
- LotDepth: 117.25
- LotWidth: 16.67
- PropertyFeatures: Fenced Yard, Library, Park, Public Transit, School
| School Name | Type | Grades | Catchment | Distance |
|---|---|---|---|---|
| {{ item.school_type }} | {{ item.school_grades }} | {{ item.is_catchment? 'In Catchment': '' }} | {{ item.distance }} |


















































