$4,950
66 Carl Crescent, Toronto, ON M1W 3R2
Steeles, Toronto,
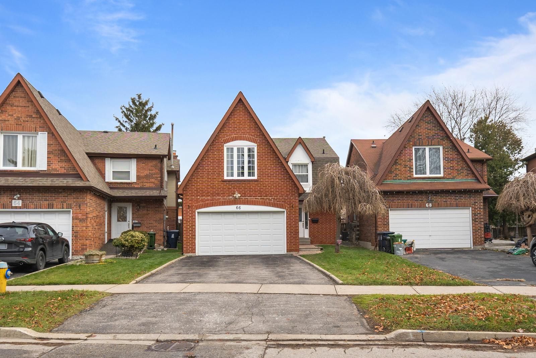





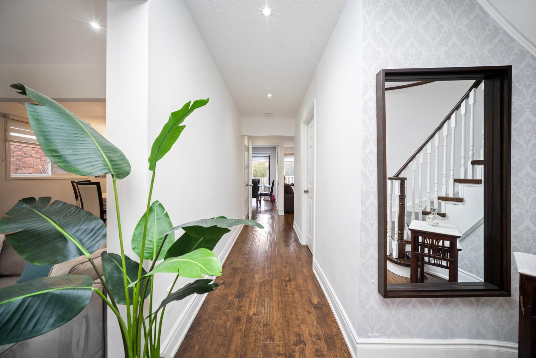

















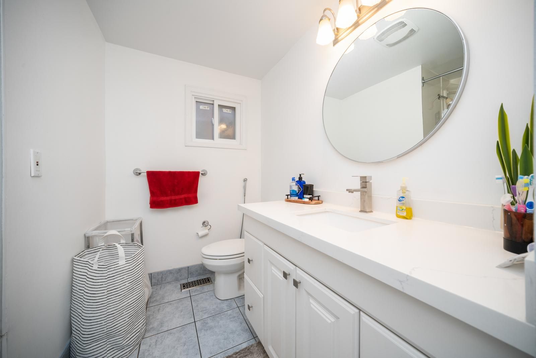
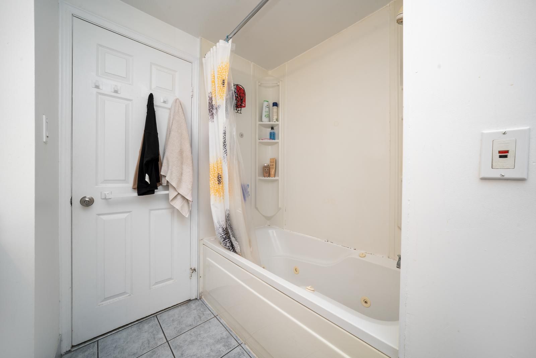
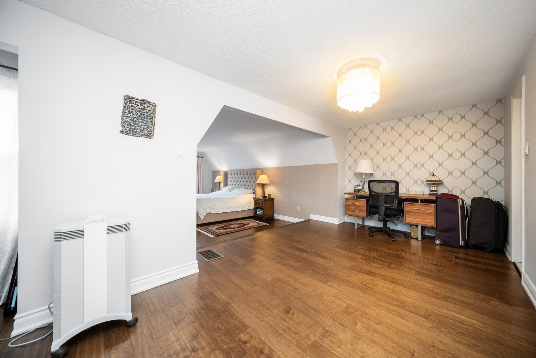
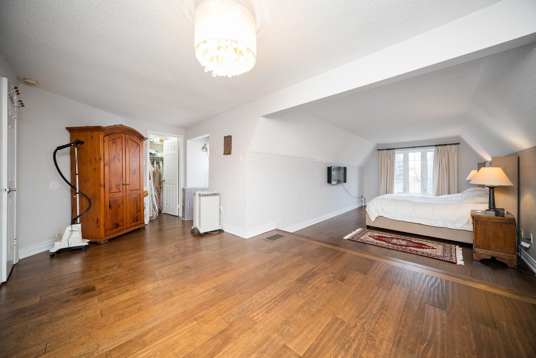
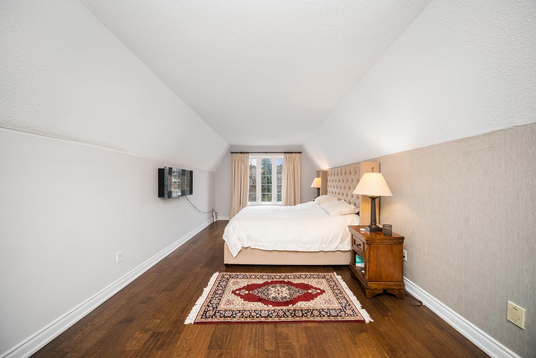



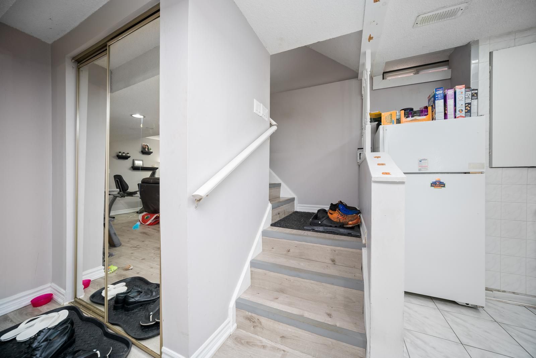
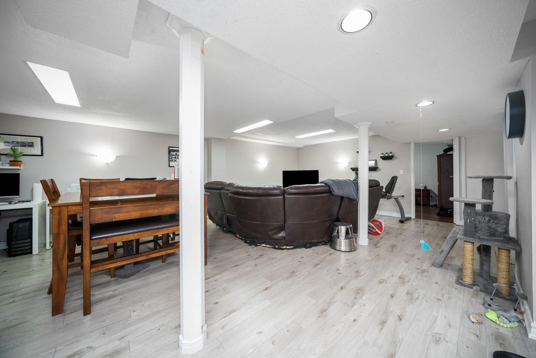


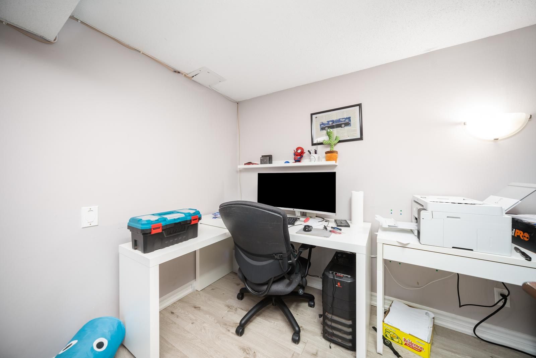
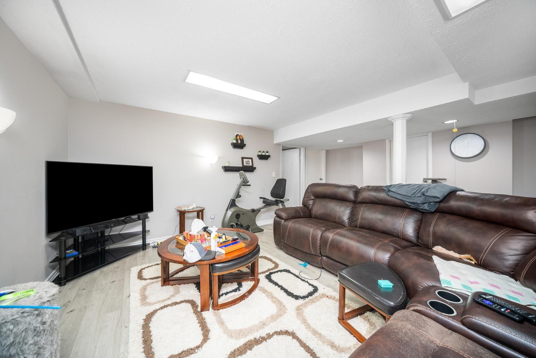

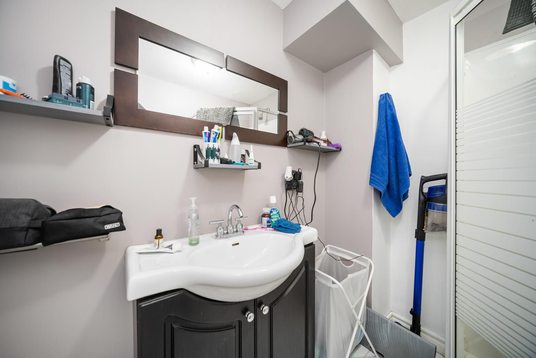


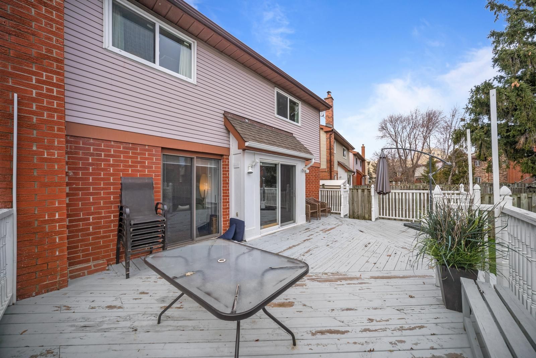

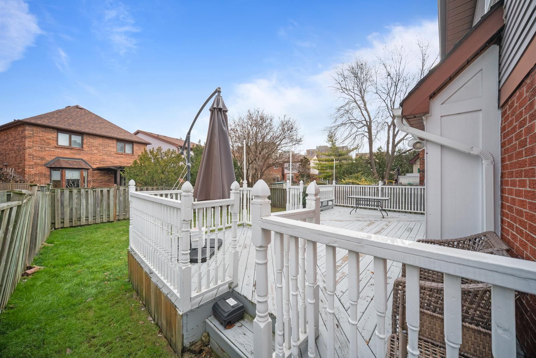
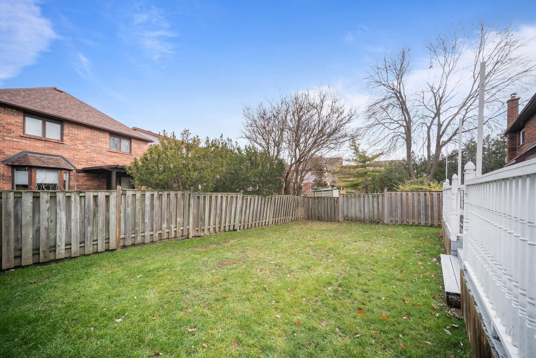
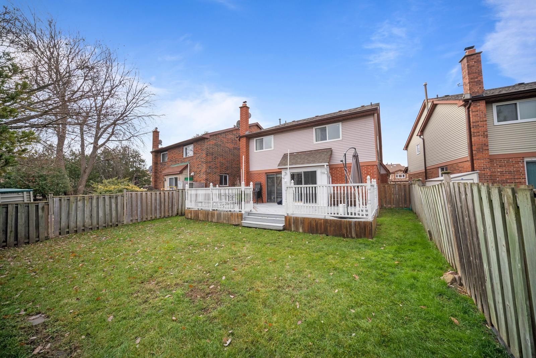
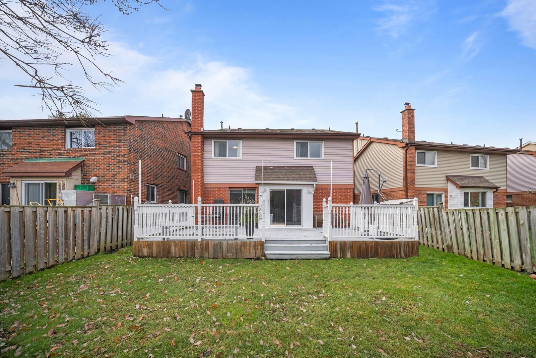
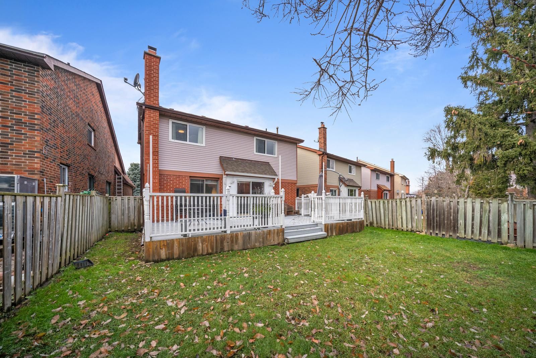
 Properties with this icon are courtesy of
TRREB.
Properties with this icon are courtesy of
TRREB.![]()
Welcome to 66 Carl Cres (Entire Property)! Beautiful and Updated 4 Bedroom Fully Detached Home On a Quiet Family Friendly Street In Excellent Community with a Finished Large 2 Bedroom Basement Apartment with Separate Entrance! Approx 2500Sqft of Bright & Spacious Functional Open Concept Layout With Large Principle Rooms & Huge Primary Bedroom Retreat! Very Clean and Well Kept! Many Upgrades Include: Hardwood Floors Throughout (No Carpet), Pot Lights, Custom Chandeliers, Full Staircase, Paint, Upgraded Vanities With Quartz Countertop! Large Gourmet Kitchen With Stainless Steel Appliances Leading to Gorgeous Fully Fenced Backyard With Massive Deck, Perfect For Relaxing & Entertaining! A Must See In One Of The Best Central Pockets of the City Close To All Amenities: Top Rated Schools, Restaurants, Shopping, Highway 404/407, Public Transit, Parks & More!
- HoldoverDays: 90
- Architectural Style: 2-Storey
- Property Type: Residential Freehold
- Property Sub Type: Detached
- DirectionFaces: West
- GarageType: Built-In
- Directions: Warden & Steeles
- Parking Features: Private
- ParkingSpaces: 2
- Parking Total: 4
- WashroomsType1: 1
- WashroomsType1Level: Main
- WashroomsType2: 1
- WashroomsType2Level: Second
- WashroomsType3: 1
- WashroomsType3Level: Second
- WashroomsType4: 1
- WashroomsType4Level: Basement
- BedroomsAboveGrade: 4
- BedroomsBelowGrade: 2
- Basement: Separate Entrance, Finished
- Cooling: Central Air
- HeatSource: Gas
- HeatType: Forced Air
- LaundryLevel: Main Level
- ConstructionMaterials: Brick
- Roof: Asphalt Shingle
- Sewer: Sewer
- Foundation Details: Concrete
- LotSizeUnits: Feet
- LotDepth: 131
- LotWidth: 30
- PropertyFeatures: Fenced Yard, Hospital, Public Transit, School, Park, Place Of Worship
| School Name | Type | Grades | Catchment | Distance |
|---|---|---|---|---|
| {{ item.school_type }} | {{ item.school_grades }} | {{ item.is_catchment? 'In Catchment': '' }} | {{ item.distance }} |


























































