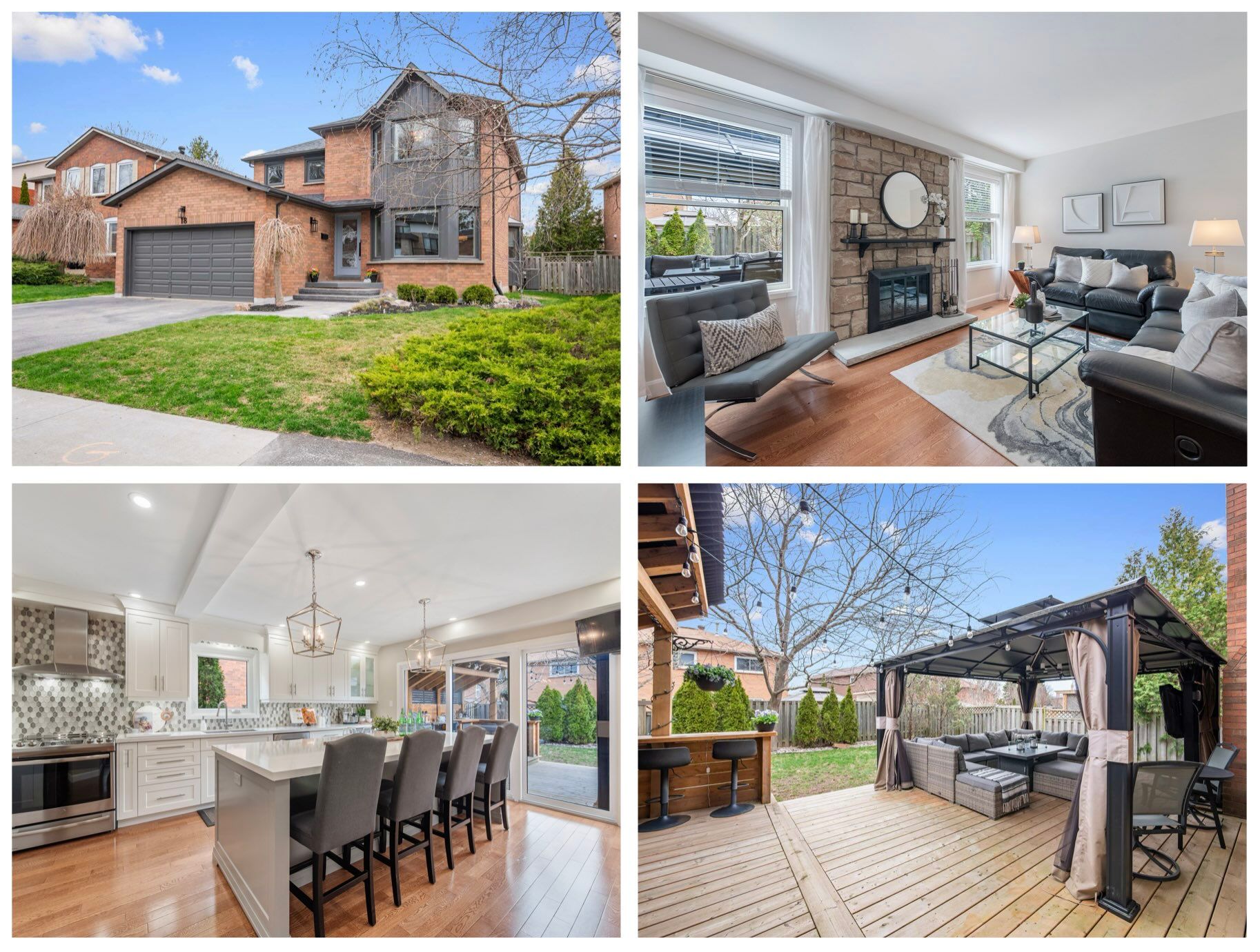$1,498,800
18 Blueking Crescent, Toronto, ON M1C 4N1
Rouge E10, Toronto,


















































 Properties with this icon are courtesy of
TRREB.
Properties with this icon are courtesy of
TRREB.![]()
Welcome to 18 Blueking Crescent, a stunning 4-bedroom, 4-bathroom executive home on a quiet street in the highly sought-after Waterfront Community of West Rouge. With nearly $300,000 in premium upgrades, solid mechanics including a new roof in '24 & meticulous care, this move-in-ready home blends family-friendly functionality with upscale entertaining. The main level features bright living & dining rooms with bay windows & hardwood flooring, a cozy family room with a fireplace, a stylish 2-piece bath & a mudroom/laundry area with built-ins & garage access. The professionally-designed gourmet chef's kitchen is a standout with quartz counters, high-end appliances, a custom backsplash & wall-to-wall sliding doors that open to a backyard oasis. Entertain outdoors with a lighted pergola, outdoor kitchen, bar seating, a covered sectional with a spot for an outdoor TV & still plenty of green space for kids & pets to play. The fully finished basement offers even more space to entertain with a recreation room, games area with room for a ping pong table & dart board, a custom wet bar, built-in fridge, & a 3-piece bath with walk-in shower. Upstairs are 4 spacious bedrooms, including a beautifully renovated 4-piece main bath. The primary suite is a true retreat, flooded with natural light through the bay window, with custom built-in cabinetry, a walk-in closet & a spa-inspired ensuite with a soaker tub and stunning, glass-enclosed walk-in shower. This home also features stunning curb appeal with landscaped pathways and perennial gardens. 18 Blueking is steps to excellent schools, parks, and the Waterfront Trail. Nearby plazas offer Metro, Shoppers, No Frills, LCBO, banks, shops, and eateries. Enjoy Adams Park, waterfront biking, canoeing, skating at Rouge National Urban Park, and two splash pads. Walk to Rouge Hill GO, with TTC and Hwy 401 close by. It is impossible not to fall in love with this beautiful home! Come see for yourself the lifestyle that 18 Blueking offers!
- HoldoverDays: 90
- Architectural Style: 2-Storey
- Property Type: Residential Freehold
- Property Sub Type: Detached
- DirectionFaces: East
- GarageType: Attached
- Directions: Take Friendship Ave South and turn right onto Blueking or Friendship Ave North and turn left onto Blueking.
- Tax Year: 2024
- Parking Features: Private
- ParkingSpaces: 2
- Parking Total: 4
- WashroomsType1: 1
- WashroomsType1Level: Second
- WashroomsType2: 1
- WashroomsType2Level: Second
- WashroomsType3: 1
- WashroomsType3Level: Main
- WashroomsType4: 1
- WashroomsType4Level: Lower
- BedroomsAboveGrade: 4
- Interior Features: Water Heater
- Basement: Finished
- Cooling: Central Air
- HeatSource: Gas
- HeatType: Forced Air
- ConstructionMaterials: Brick
- Roof: Asphalt Shingle
- Sewer: Sewer
- Foundation Details: Poured Concrete
- Parcel Number: 062140251
- LotSizeUnits: Feet
- LotDepth: 110
- LotWidth: 58.79
| School Name | Type | Grades | Catchment | Distance |
|---|---|---|---|---|
| {{ item.school_type }} | {{ item.school_grades }} | {{ item.is_catchment? 'In Catchment': '' }} | {{ item.distance }} |



























































