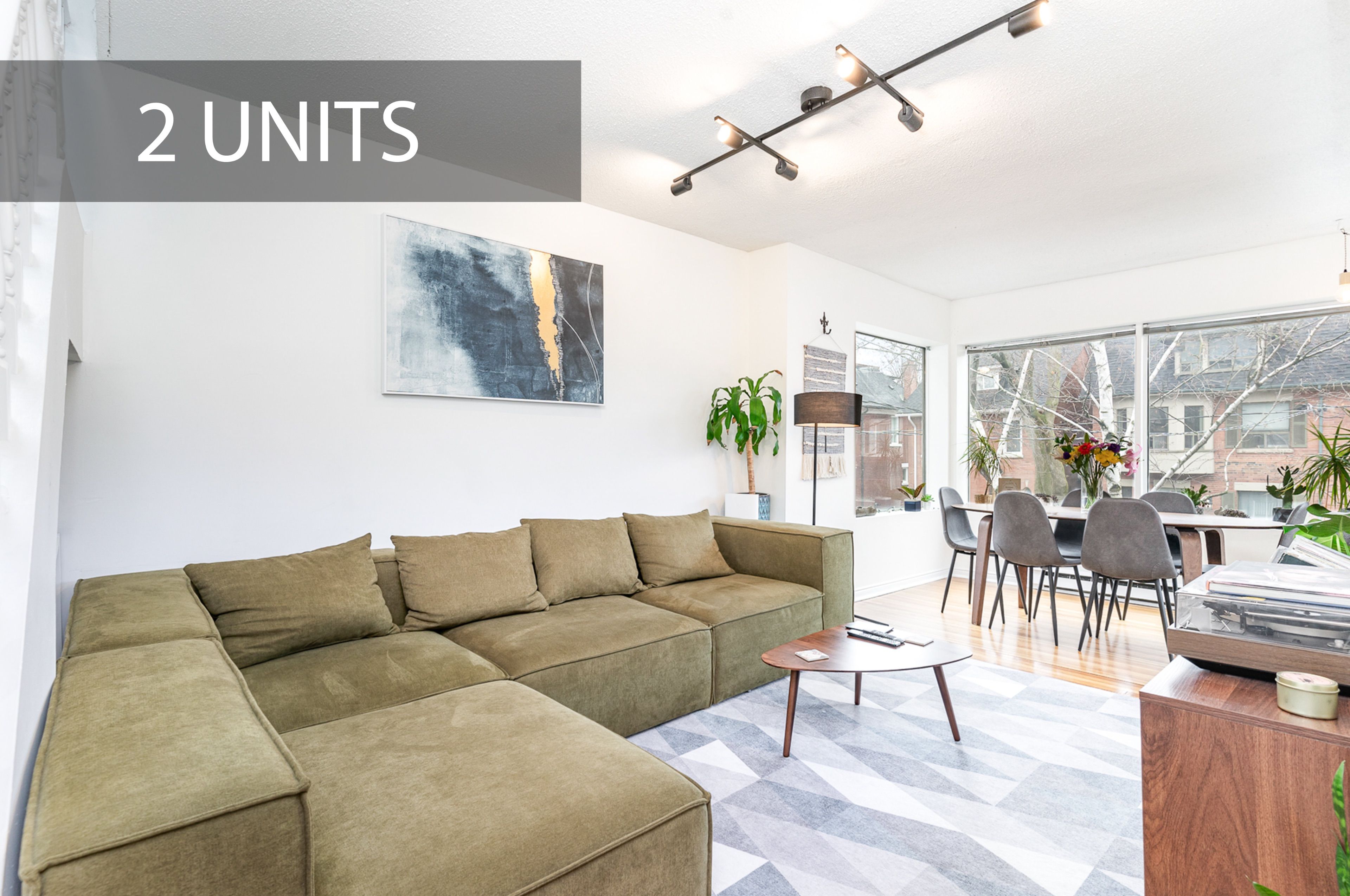$1,539,999
29 Victor Avenue, Toronto, ON M4K 1A7
North Riverdale, Toronto,





























 Properties with this icon are courtesy of
TRREB.
Properties with this icon are courtesy of
TRREB.![]()
Charming Downtown Duplex in Prime North Riverdale! Welcome to this beautifully updated 2 1/2-storey property on sought-after Victor Street, offering flexibility, character, and incredible potential in one of Torontos most vibrant neighbourhoods. The main floor unit features a freshly painted 1+2 bedroom layout, a brand-new kitchen with updated appliances, and a stylish renovation throughout. Upstairs, the second unit spans two levels, offering 2 bedrooms, a bright open layout, and access to a private second-floor deck. Situated on a generous 24.67 x 112 ft lot, this home also includes a backyardperfect for summer entertaining. Located in the heart of North Riverdale, you're just steps to Riverdale Park, Danforth Ave., Bloor St. E, Dundas St. E, schools, restaurants, shops, hospitals, and multiple transit options, including quick access to the DVP. Whether you're an investor looking for solid income, two families buying together, or friends exploring co-ownership, this property offers exceptional opportunity in an unbeatable location. Street parking is never an issue.
- HoldoverDays: 90
- Architectural Style: 2 1/2 Storey
- Property Type: Residential Freehold
- Property Sub Type: Semi-Detached
- DirectionFaces: South
- Directions: Dundas St E & Broadview
- Tax Year: 2024
- WashroomsType1: 1
- WashroomsType1Level: Main
- WashroomsType2: 1
- WashroomsType2Level: Second
- WashroomsType3: 1
- WashroomsType3Level: Lower
- BedroomsAboveGrade: 3
- BedroomsBelowGrade: 1
- Basement: Finished
- Cooling: Central Air
- HeatSource: Gas
- HeatType: Forced Air
- LaundryLevel: Lower Level
- ConstructionMaterials: Brick, Aluminum Siding
- Roof: Shingles
- Sewer: Sewer
- Foundation Details: Concrete
- LotSizeUnits: Feet
- LotDepth: 112
- LotWidth: 24.67
| School Name | Type | Grades | Catchment | Distance |
|---|---|---|---|---|
| {{ item.school_type }} | {{ item.school_grades }} | {{ item.is_catchment? 'In Catchment': '' }} | {{ item.distance }} |






































