$999,000
226 Oakridge Drive, Toronto, ON M1M 2B3
Cliffcrest, Toronto,
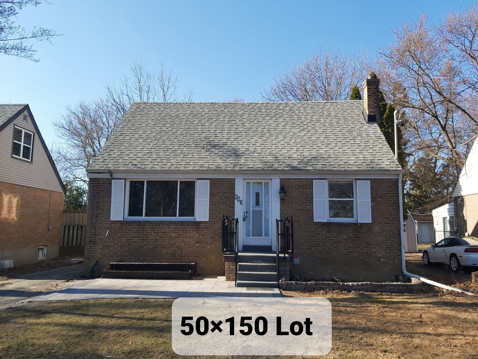
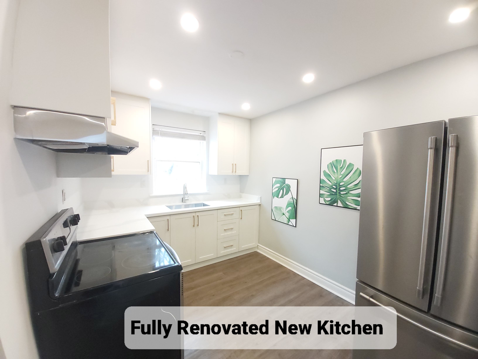

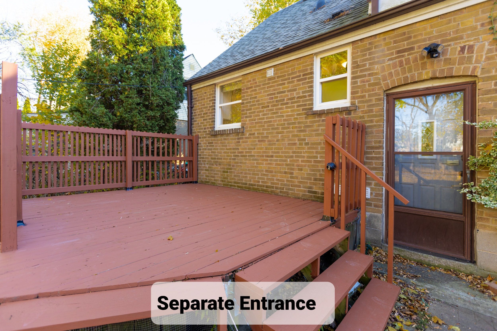

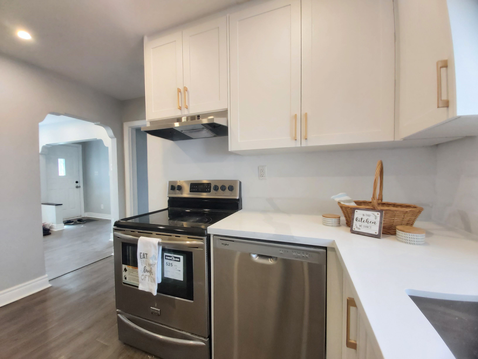
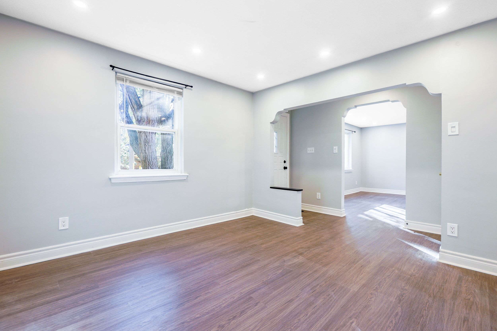
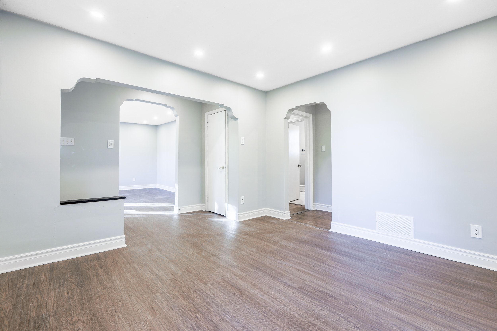
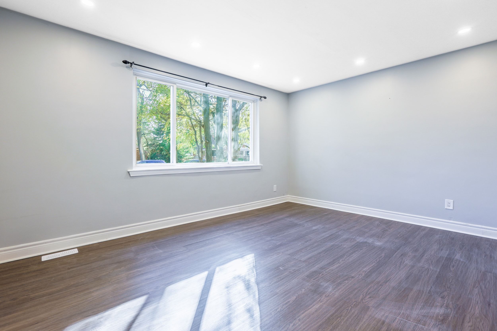
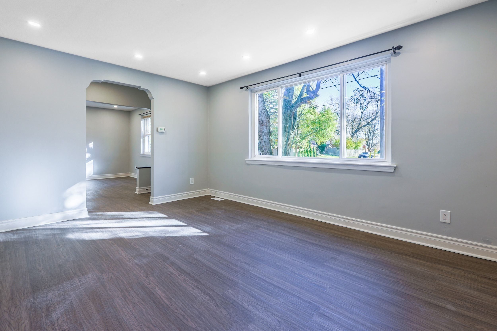
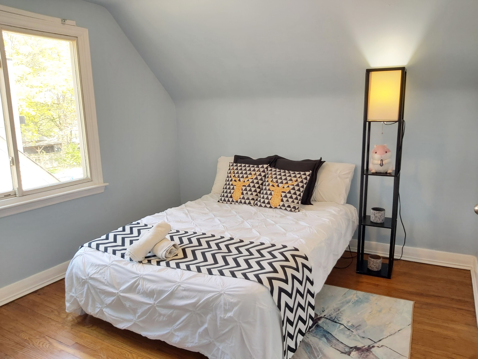


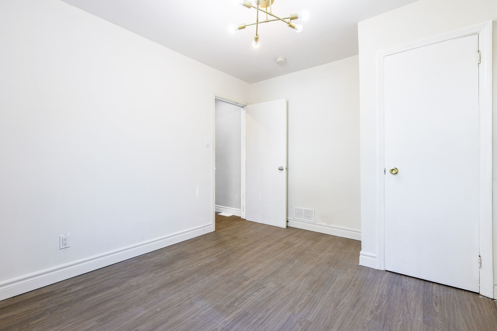
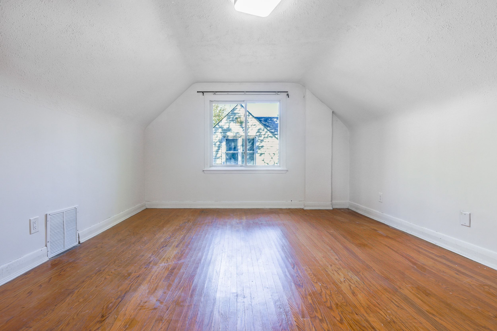
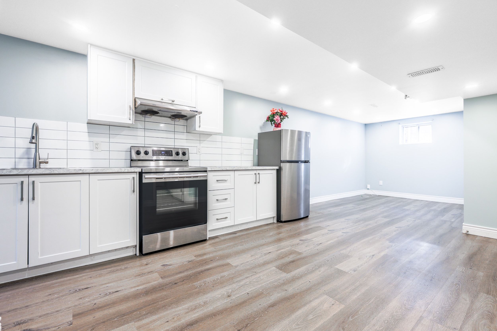
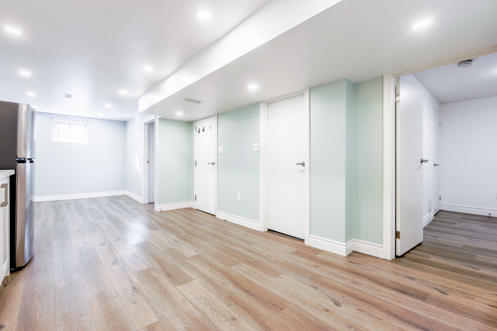
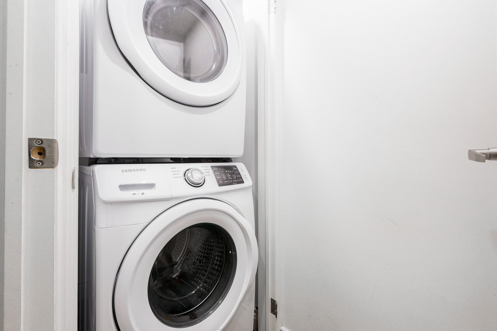
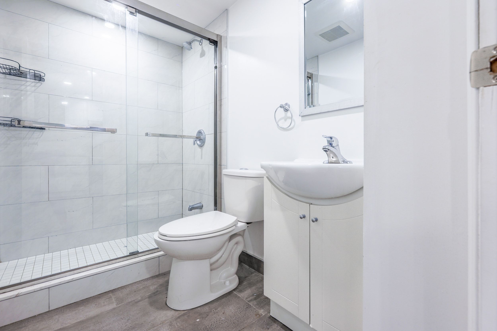
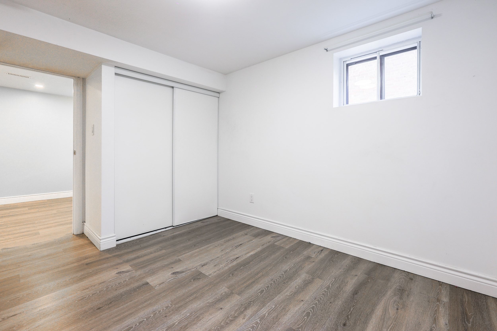
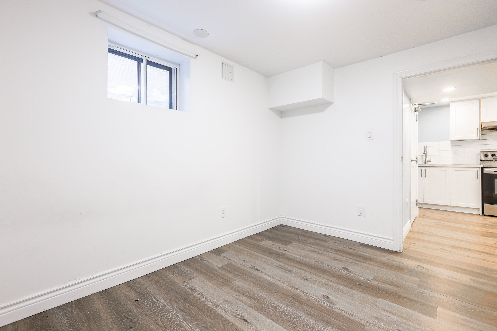
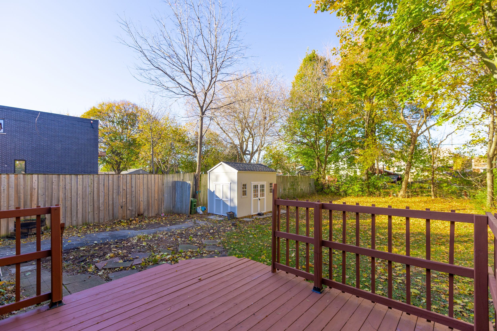
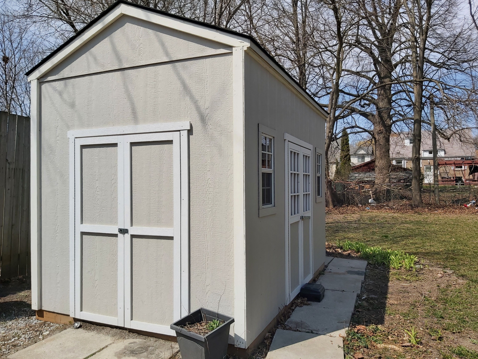
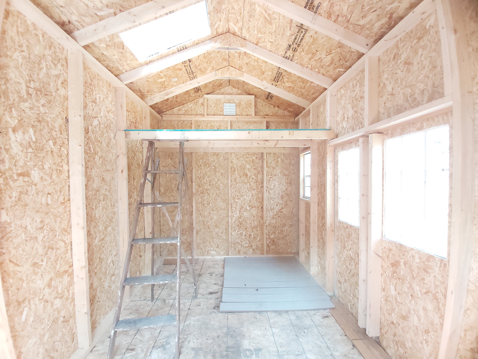
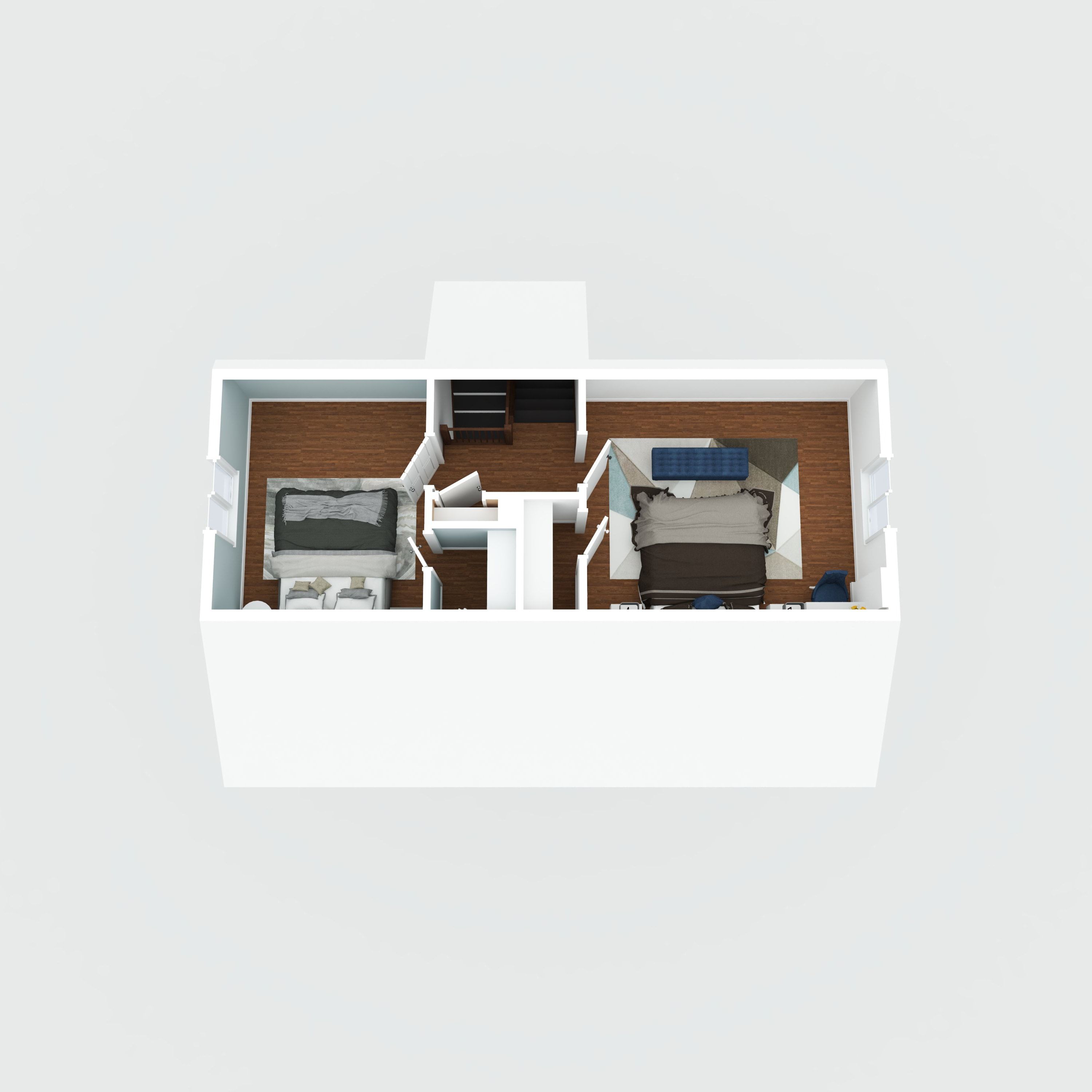
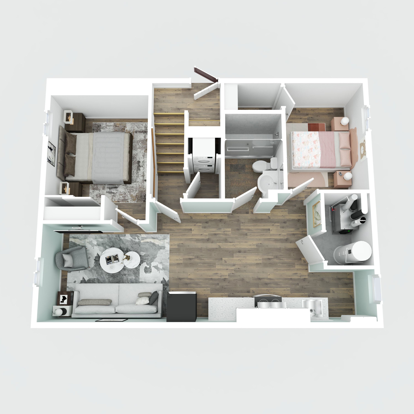
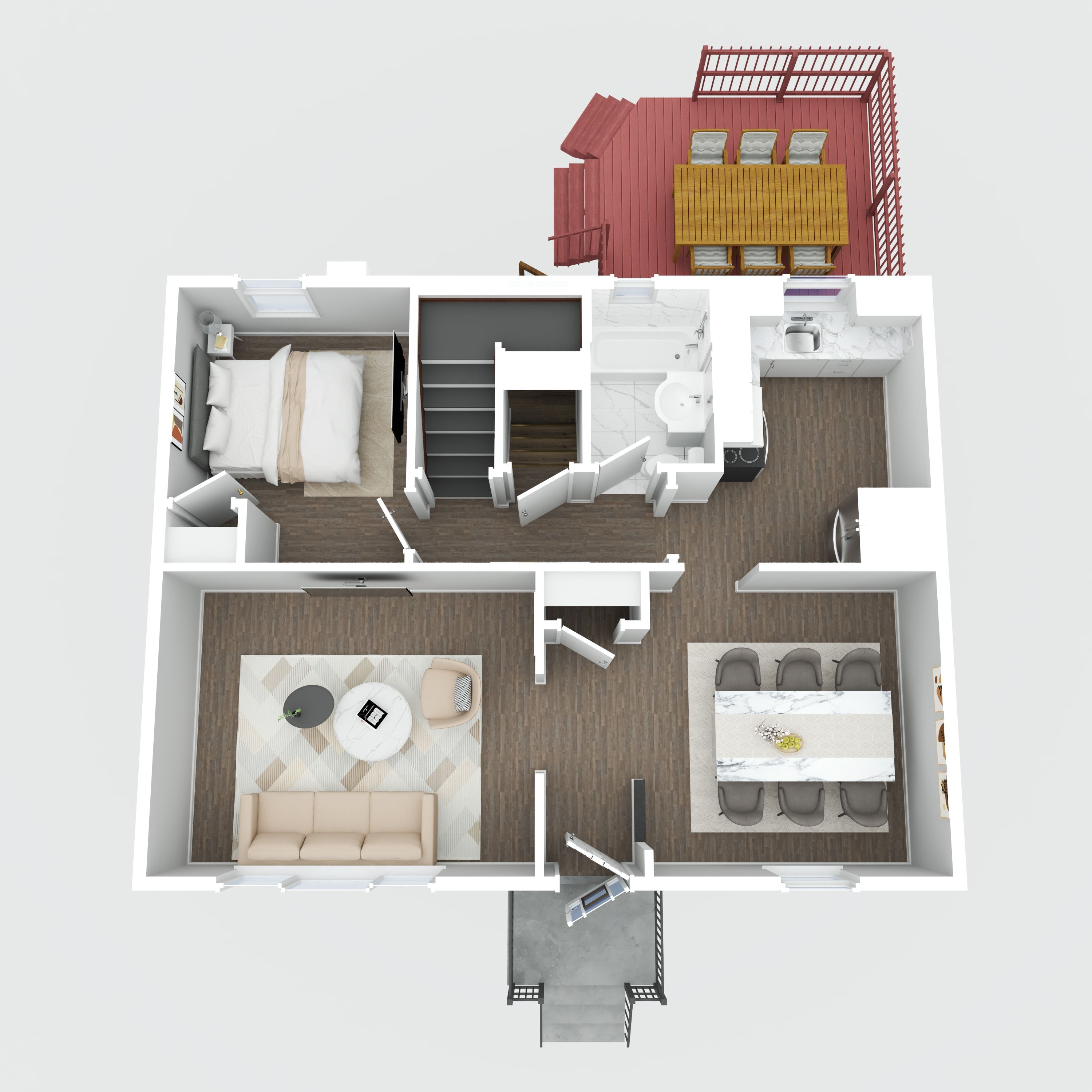
 Properties with this icon are courtesy of
TRREB.
Properties with this icon are courtesy of
TRREB.![]()
THE PERFECT PROPERTY Awaits For Investors & First Time Buyers! Exceptional Opportunity In Well Established Cliffcrest Community. All Brick & 1 12 Storey Detached On A Massive 50 X150 Prime Lot With An Amazing Deck! Fully renovated NEW kitchen with brand new Cabinets/Countertop. Spacious Semi-Open Concept Layout With A Dining Room That Is Open To The Living Room, New Vinyl Flooring Throughout The Main Floor. Updated 200 AMP Electrical Panel. This Home Also Offers A Completely Finished Modern Renovated FULLY LEGAL Basement Suite with Separate Entrance. The Suite Features A Kitchen, Two Bedrooms, And A 3 Piece Bathroom. Spacious Backyard With Loft Storage/Shed/Workshop Area - Perfect For Organization & More. Near Scarborough Bluff, R.H. King Academy and The University of Toronto, Walking Distance to Eglinton Go Train.
- HoldoverDays: 90
- Architectural Style: 1 1/2 Storey
- Property Type: Residential Freehold
- Property Sub Type: Detached
- DirectionFaces: North
- Directions: Kingston Rd & Mccowan Rd
- Tax Year: 2024
- Parking Features: Private
- ParkingSpaces: 3
- Parking Total: 3
- WashroomsType1: 1
- WashroomsType1Level: Ground
- WashroomsType2: 1
- WashroomsType2Level: Basement
- BedroomsAboveGrade: 3
- BedroomsBelowGrade: 2
- Interior Features: Storage
- Basement: Apartment, Separate Entrance
- Cooling: Central Air
- HeatSource: Gas
- HeatType: Forced Air
- ConstructionMaterials: Brick
- Roof: Asphalt Shingle
- Sewer: Sewer
- Foundation Details: Concrete
- LotSizeUnits: Feet
- LotDepth: 150
- LotWidth: 50
| School Name | Type | Grades | Catchment | Distance |
|---|---|---|---|---|
| {{ item.school_type }} | {{ item.school_grades }} | {{ item.is_catchment? 'In Catchment': '' }} | {{ item.distance }} |

