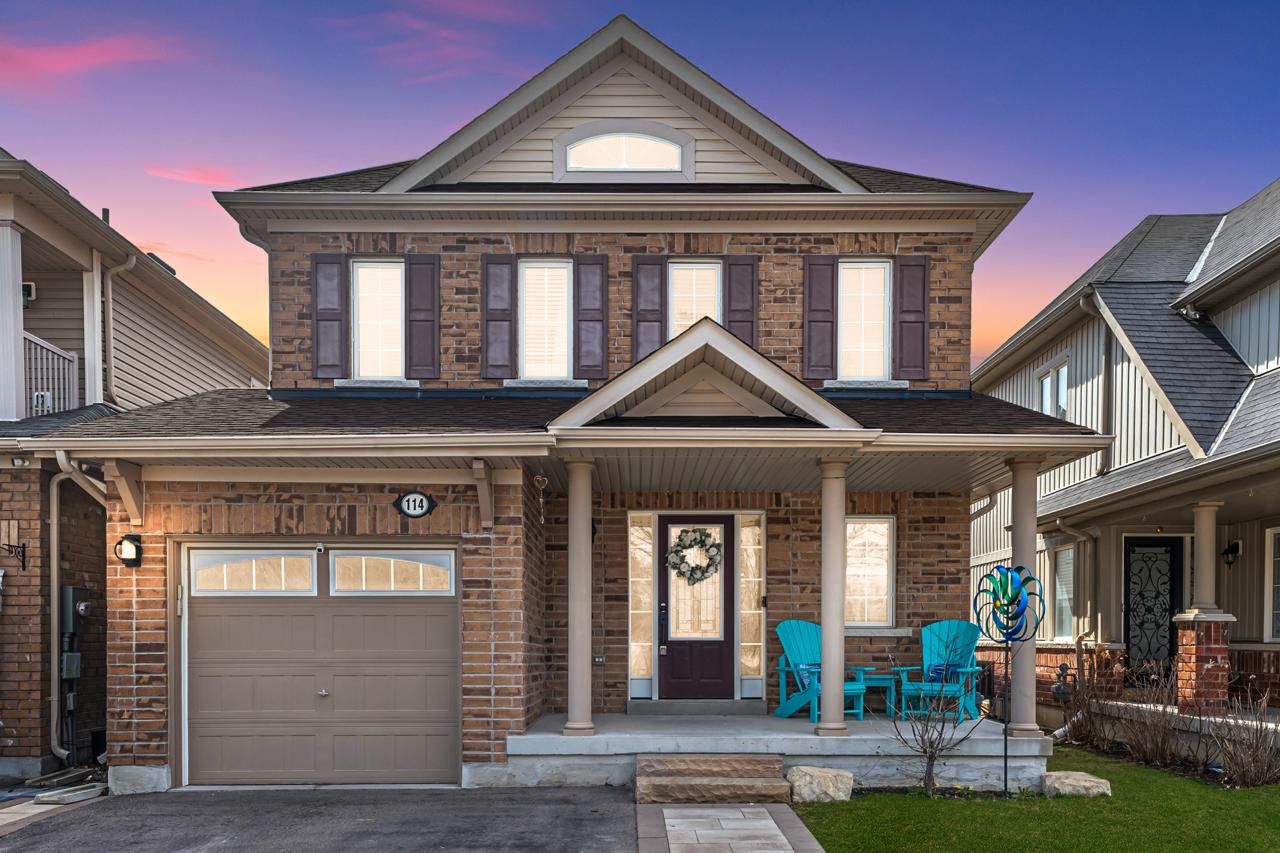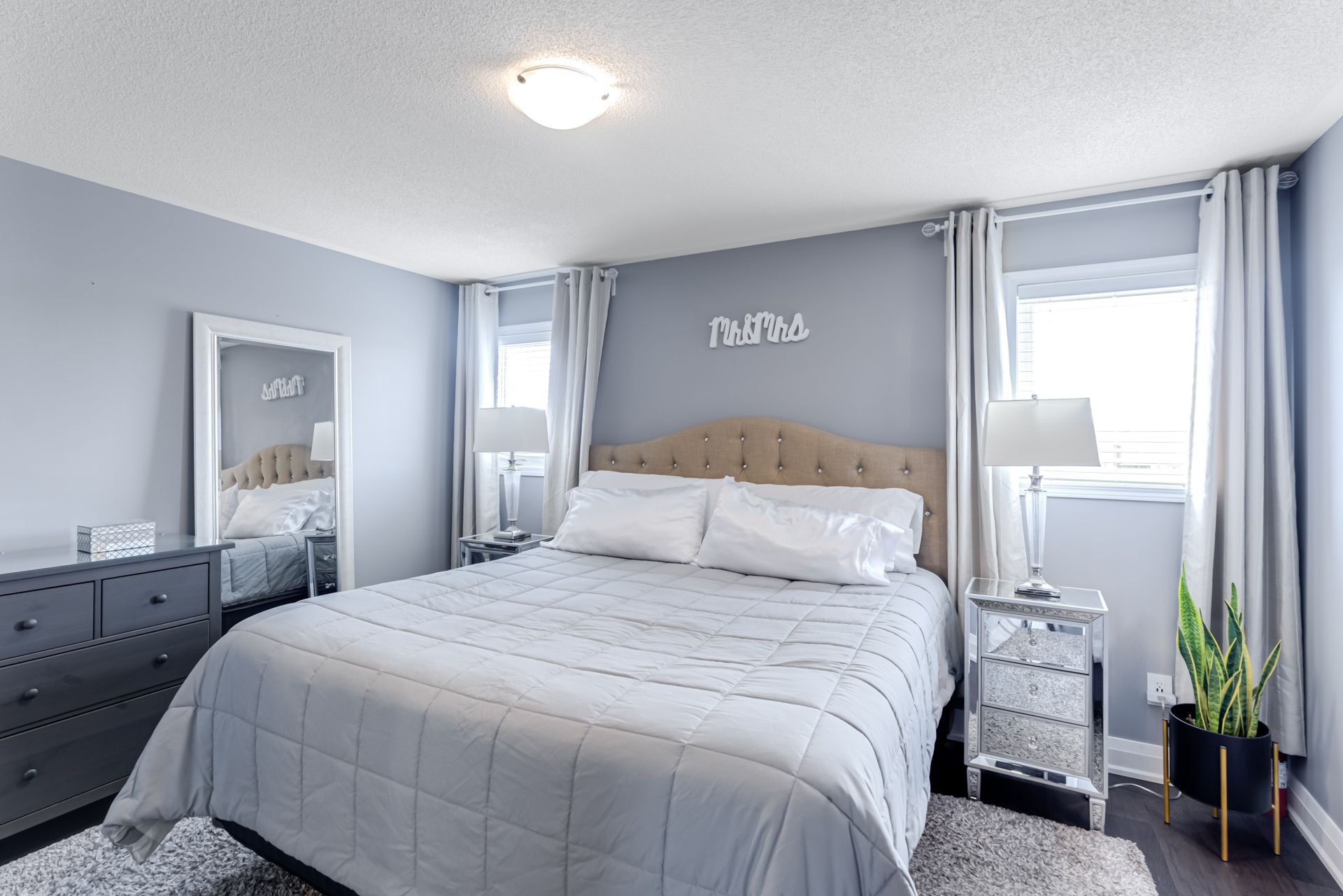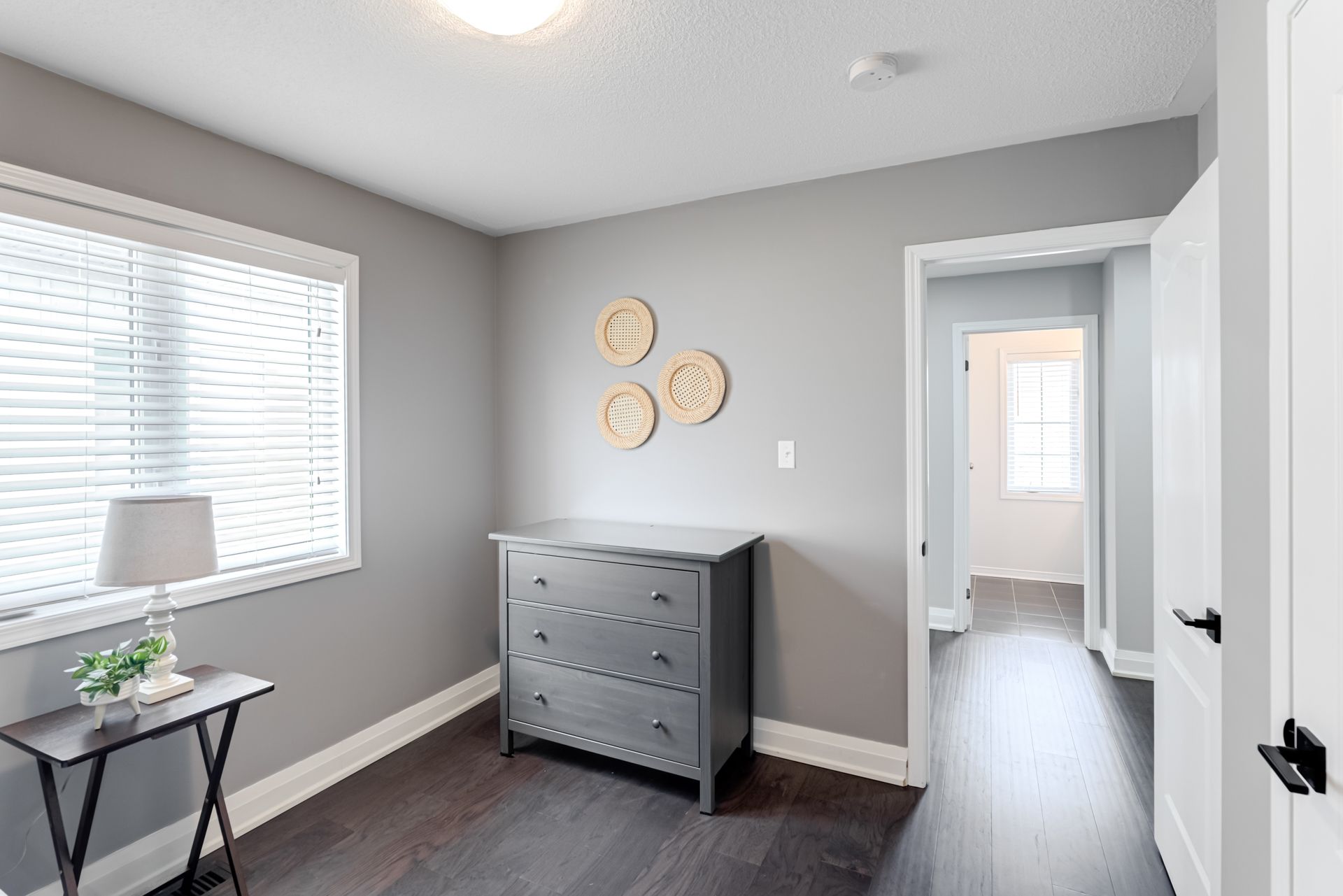$799,999
114 Edwin Carr Street, Clarington, ON L1C 0R3
Bowmanville, Clarington,


















































 Properties with this icon are courtesy of
TRREB.
Properties with this icon are courtesy of
TRREB.![]()
Immaculate Home Located In Desirable Northglen Community! Minutes To 407 & 401! This Detached Home Offers 1,708 Sq Ft (As Per Builder), Featuring 3 Spacious Bedrooms And 4 Bathrooms. Enjoy An Open Concept Main Floor With Hardwood Flooring, Custom Cabinetry In The Dining Room, And An Upgraded Kitchen With Granite Counters Perfect For Entertaining. The Primary Bedroom Boasts A Walk-In Closet And A Spa-Like 4Pc Ensuite With Soaker Tub And Frameless Glass Shower. Upstairs Laundry Room For Added Convenience. The Finished Basement Includes Large Windows And A Dedicated Movie Room, Perfect For Family Nights. Step Outside To A Beautifully Designed Backyard Oasis With A New Exterior Deck, Gazebo, And Fully Fenced Yard Ideal For Summer Entertaining. Thoughtful, Modern Updates Throughout. Walking Distance To Parks, Shopping, And Schools Dont Miss This Incredible Opportunity!
- HoldoverDays: 180
- Architectural Style: 2-Storey
- Property Type: Residential Freehold
- Property Sub Type: Detached
- DirectionFaces: West
- GarageType: Attached
- Directions: Edwin Carr/ Con Rd 3
- Tax Year: 2024
- Parking Features: Private
- ParkingSpaces: 2
- Parking Total: 3
- WashroomsType1: 1
- WashroomsType1Level: Second
- WashroomsType2: 1
- WashroomsType2Level: Second
- WashroomsType3: 1
- WashroomsType3Level: Main
- WashroomsType4: 1
- WashroomsType4Level: Basement
- BedroomsAboveGrade: 3
- Fireplaces Total: 1
- Basement: Finished
- Cooling: Central Air
- HeatSource: Gas
- HeatType: Forced Air
- LaundryLevel: Upper Level
- ConstructionMaterials: Brick, Vinyl Siding
- Exterior Features: Landscaped, Porch
- Roof: Unknown
- Sewer: Sewer
- Foundation Details: Unknown
- Parcel Number: 266940417
- LotSizeUnits: Feet
- LotDepth: 98.43
- LotWidth: 32.81
- PropertyFeatures: Fenced Yard, Park, Public Transit, School
| School Name | Type | Grades | Catchment | Distance |
|---|---|---|---|---|
| {{ item.school_type }} | {{ item.school_grades }} | {{ item.is_catchment? 'In Catchment': '' }} | {{ item.distance }} |



























































