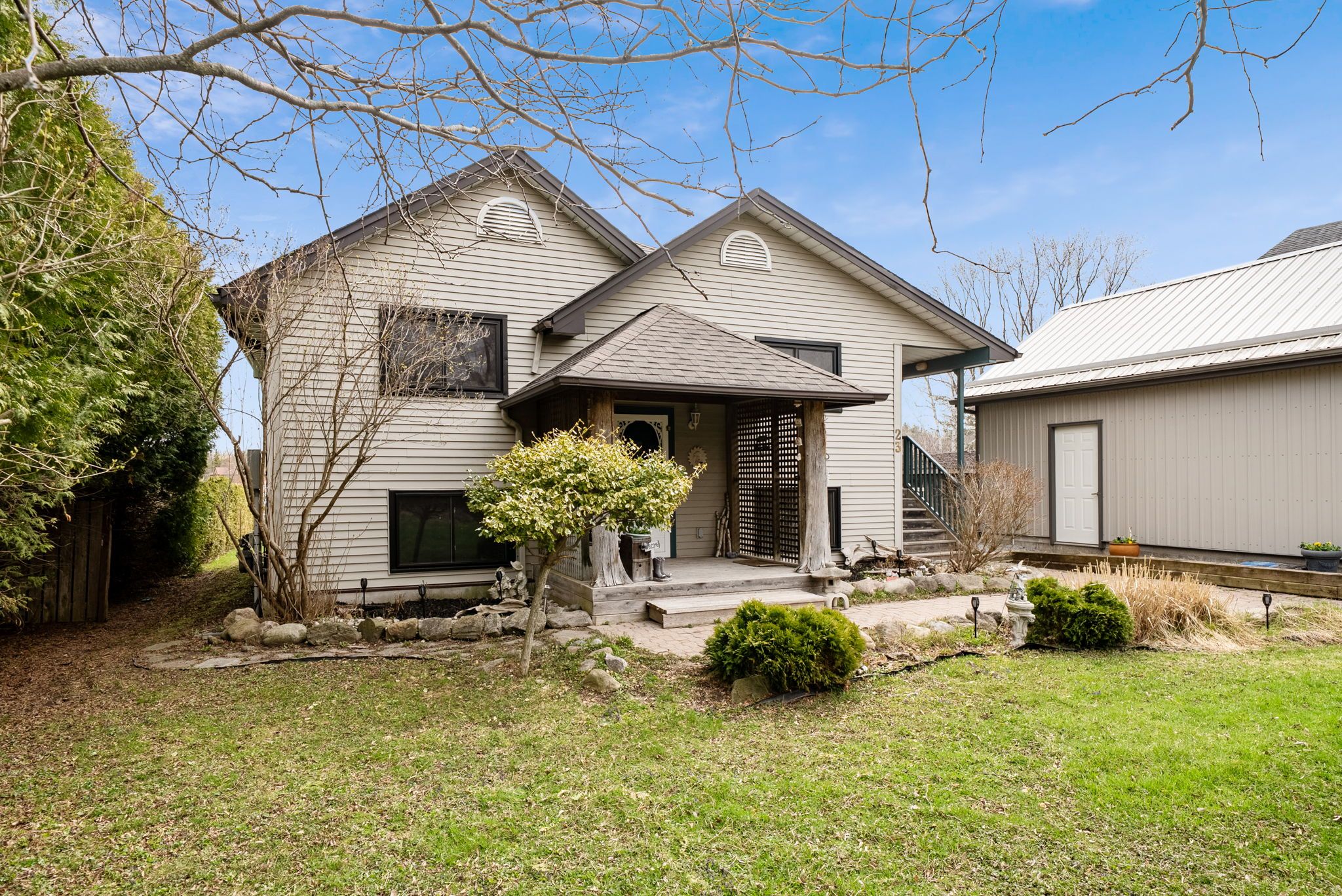$849,900
23 Park Street, Scugog, ON L0B 1E0
Rural Scugog, Scugog,














































 Properties with this icon are courtesy of
TRREB.
Properties with this icon are courtesy of
TRREB.![]()
Waterfront living on the shores of Lake Scugog with gorgeous northeasterly views! Easily a multi-generational home with separate kitchens, living and sleeping! Lower level with above grade windows offering views of deck and water, 2 bedrooms, eat in kitchen with gas stove, good sized living area and a 4 pc bath. Main floor has large eat-in kitchen with beamed ceiling and centre island, open concept living area with panoramic view of water and backyard along with vaulted ceiling and natural gas stove; main floor laundry with good storage and access to exterior; 3 season sunroom; main floor bedroom as well as a loft style bedroom complete with pine flooring and walk-out to Juliet balcony. Large detached +/-18' x 30' garage and two sheds offer plenty of storage. Take advantage of the multiple outdoor vantage points to relax, entertain and overlook the water. An absolutely beautiful view of water; Gas $174 +/- mth; $100 +/- electrical; septic pumped 2021; wall unit AC 2020; 200 amp breakers. House heated primarily by gas fireplaces. UV light replaced 2025.
- HoldoverDays: 90
- Architectural Style: Bungalow-Raised
- Property Type: Residential Freehold
- Property Sub Type: Detached
- DirectionFaces: East
- GarageType: Detached
- Directions: Highway 57 N to Park St
- Tax Year: 2024
- Parking Features: Private
- ParkingSpaces: 4
- Parking Total: 5
- WashroomsType1: 1
- WashroomsType1Level: Main
- WashroomsType2: 1
- WashroomsType2Level: Main
- BedroomsAboveGrade: 2
- BedroomsBelowGrade: 2
- Fireplaces Total: 3
- Interior Features: Auto Garage Door Remote, In-Law Capability
- Basement: Finished, Full
- Cooling: Wall Unit(s)
- HeatSource: Electric
- HeatType: Baseboard
- LaundryLevel: Main Level
- ConstructionMaterials: Vinyl Siding
- Exterior Features: Deck, Landscaped, Privacy, Year Round Living
- Roof: Asphalt Shingle
- Waterfront Features: Trent System
- Sewer: Septic
- Water Source: Dug Well
- Foundation Details: Concrete
- Topography: Level
- Lot Features: Irregular Lot
- Parcel Number: 267550143
- LotSizeUnits: Feet
- LotDepth: 220
- LotWidth: 75
- PropertyFeatures: Lake/Pond, Park, Waterfront, Level, School Bus Route
| School Name | Type | Grades | Catchment | Distance |
|---|---|---|---|---|
| {{ item.school_type }} | {{ item.school_grades }} | {{ item.is_catchment? 'In Catchment': '' }} | {{ item.distance }} |















































