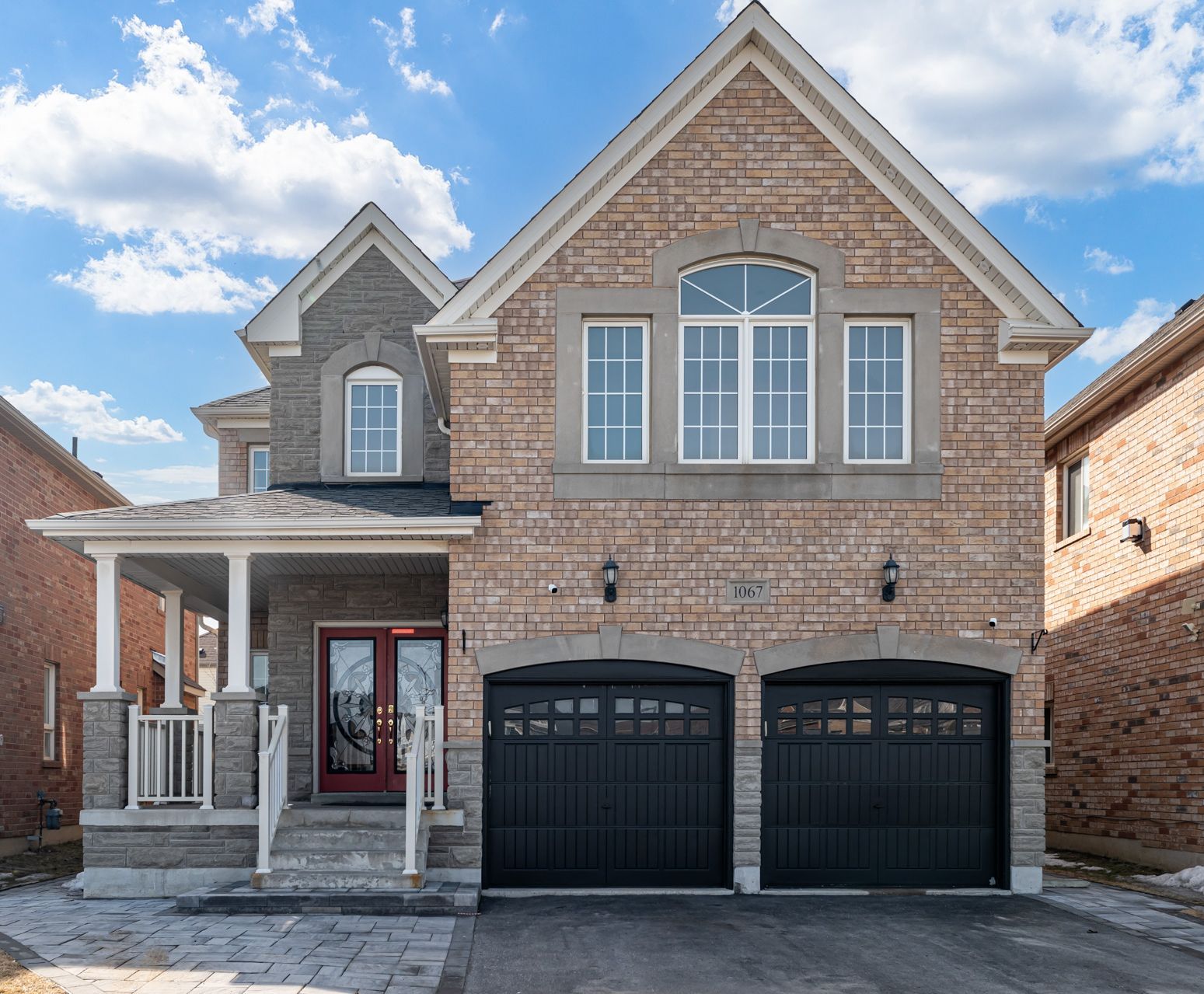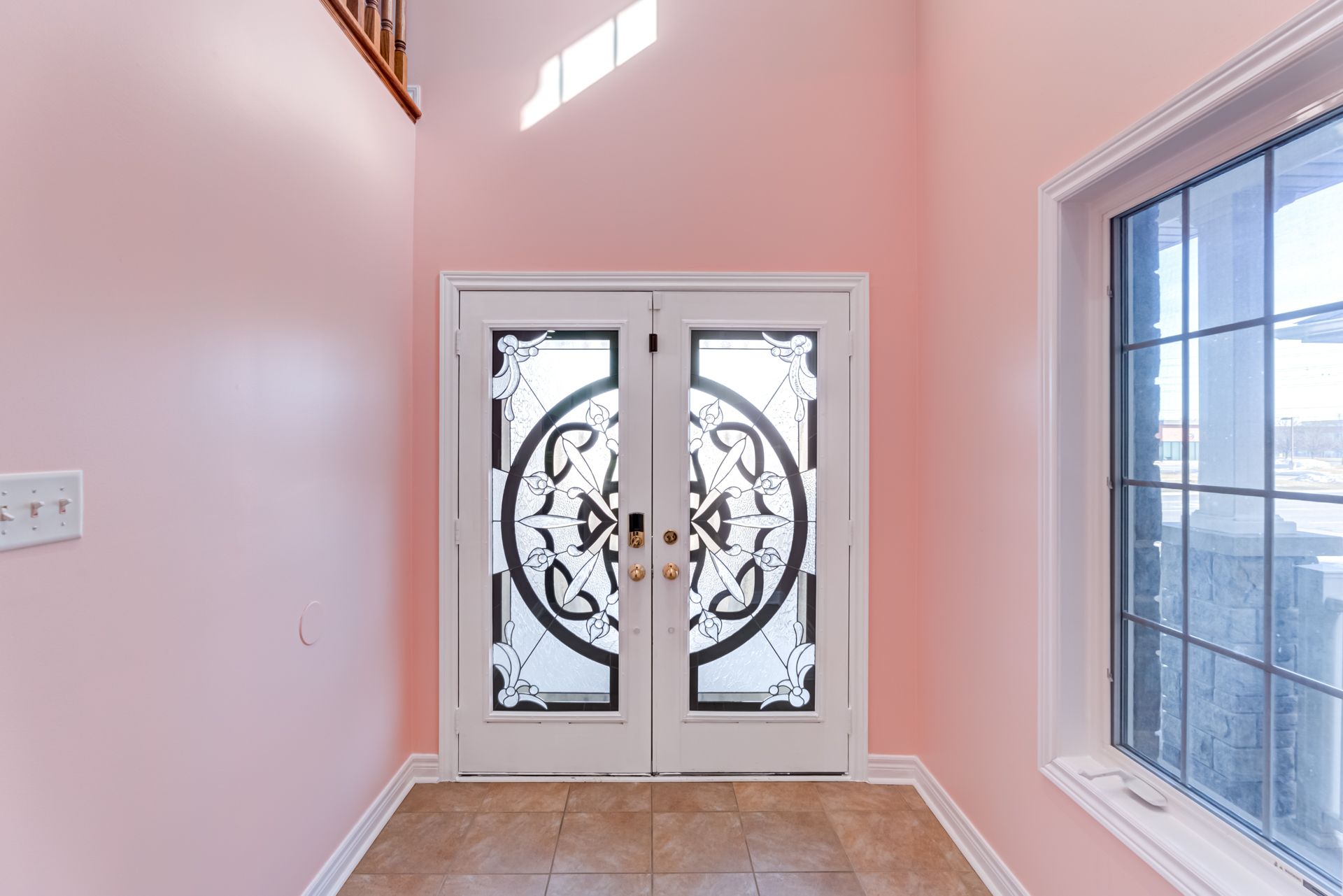$1,249,900
1067 Coldstream Drive, Oshawa, ON L1K 0J6
Taunton, Oshawa,


















































 Properties with this icon are courtesy of
TRREB.
Properties with this icon are courtesy of
TRREB.![]()
Welcome To 1067 Coldstream Dr. This Stunning Home, Built By Great Gulf, Boasts Over 3,200 Square Feet Of Living Space. The Main Floor Features 9-Foot Ceilings, An Open Concept Kitchen With An Island And Breakfast Bar, Hardwood Flooring, And New Pot Lights Throughout. The Entire Home Has Been Freshly Painted.This House Includes Four Bedrooms And Four Bathrooms, Featuring Two Family Rooms. The Fully Finished Basement Includes Four Bedrooms And Three Bathrooms, With A Separate Entrance, Offering Rental Income Potential.The Front And Backyard Are Enhanced With Beautiful Interlock. Conveniently Located Close To Shops, Schools, Restaurants, Hwy 407, And All Essential Amenities.
- HoldoverDays: 90
- Architectural Style: 2-Storey
- Property Type: Residential Freehold
- Property Sub Type: Detached
- DirectionFaces: North
- GarageType: Attached
- Directions: North
- Tax Year: 2025
- ParkingSpaces: 4
- Parking Total: 5
- WashroomsType1: 1
- WashroomsType1Level: Main
- WashroomsType2: 3
- WashroomsType2Level: Second
- WashroomsType3: 3
- WashroomsType3Level: Basement
- BedroomsAboveGrade: 4
- BedroomsBelowGrade: 4
- Interior Features: Other
- Basement: Finished, Separate Entrance
- Cooling: Central Air
- HeatSource: Gas
- HeatType: Forced Air
- ConstructionMaterials: Brick, Stone
- Roof: Shingles
- Sewer: Sewer
- Foundation Details: Concrete
- Parcel Number: 162710914
- LotSizeUnits: Feet
- LotDepth: 108.27
- LotWidth: 39.47
| School Name | Type | Grades | Catchment | Distance |
|---|---|---|---|---|
| {{ item.school_type }} | {{ item.school_grades }} | {{ item.is_catchment? 'In Catchment': '' }} | {{ item.distance }} |



























































