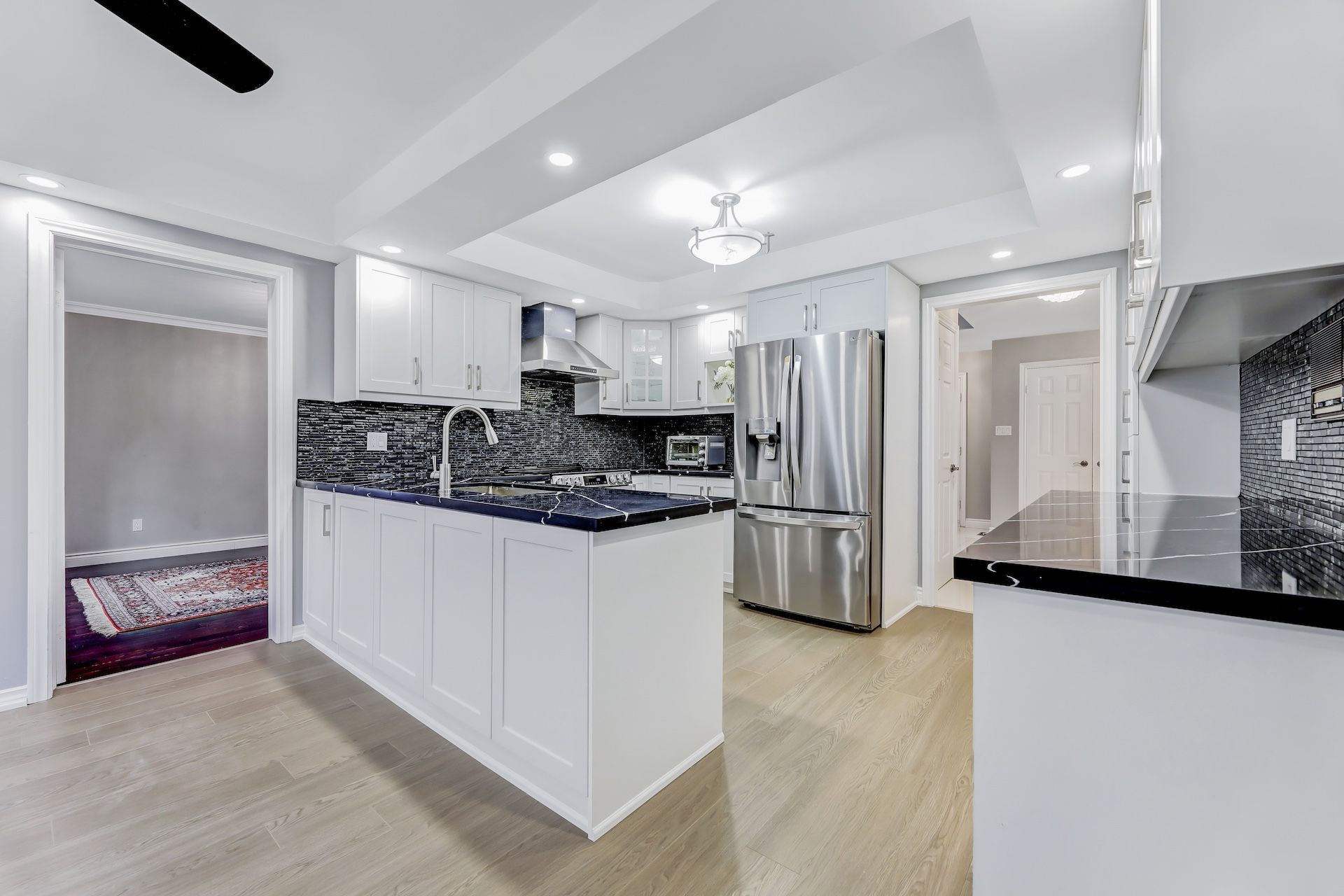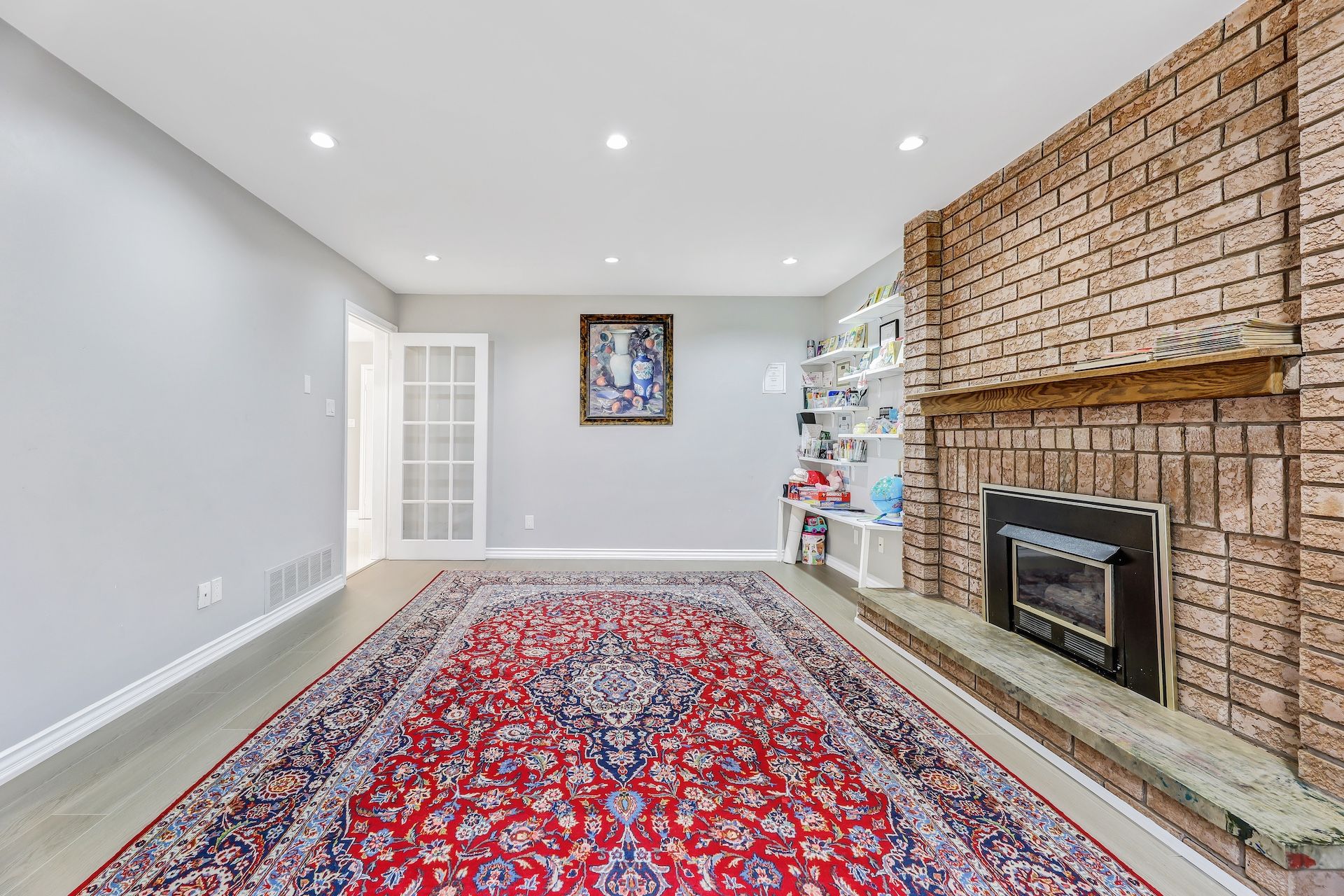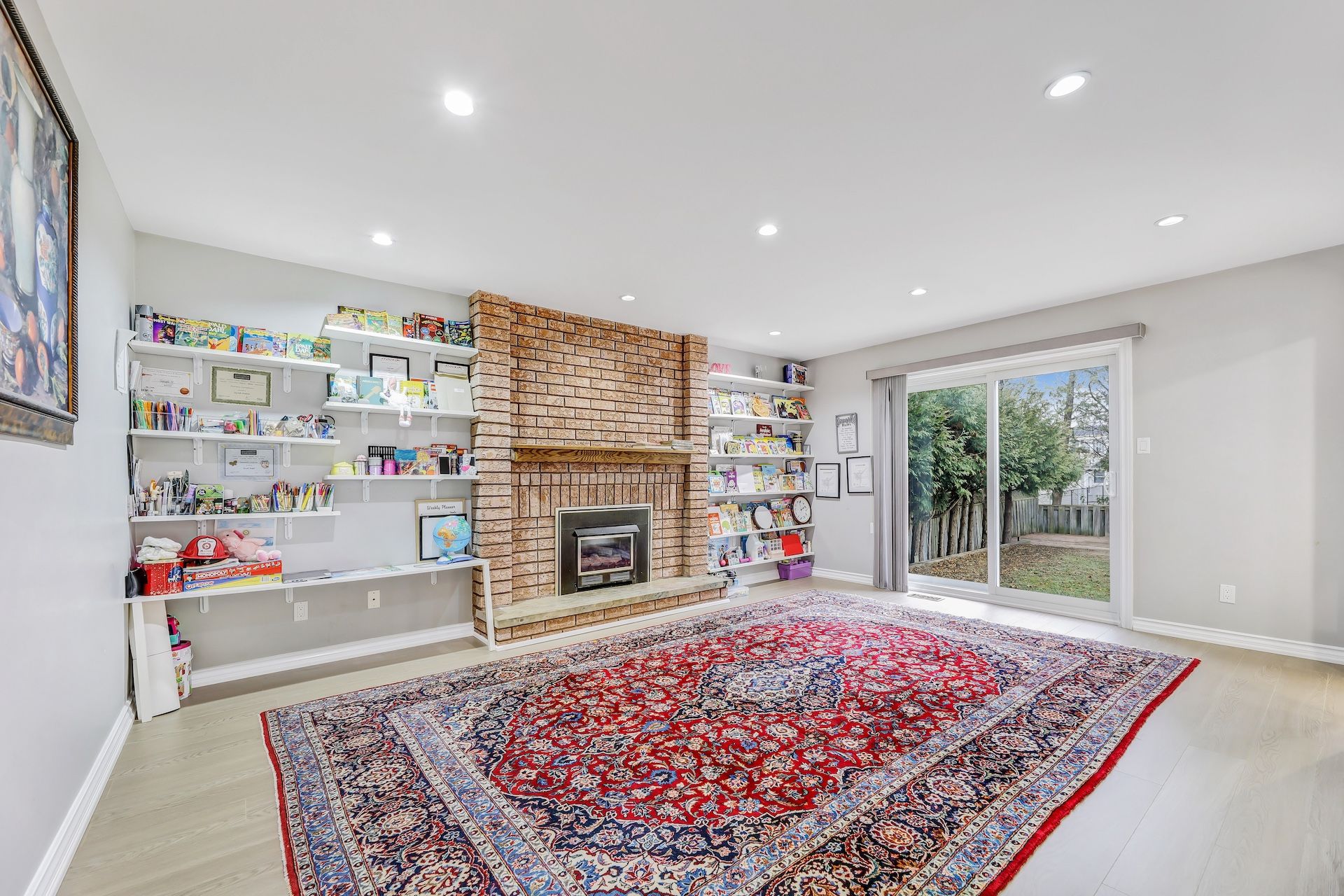$1,499,000
7 Winding Court, Toronto, ON M1C 4X2
Highland Creek, Toronto,


















































 Properties with this icon are courtesy of
TRREB.
Properties with this icon are courtesy of
TRREB.![]()
Welcome to this stunning 4+1 br detached home, offering approximately 2,700 sq. ft. of beautifully designed living space in the prestigious Highland Creek community. Nestled on a quiet cul-de-sac, this home boasts a charming double-door entry with a porch enclosure and freshly painted neutral interiors. The main level features a new, modern kitchen with sleek appln, gorgeous hardwood floors, and abundant natural light from a skylight. The spacious family room with a cozy fireplace is perfect for both entertaining and quiet evenings. The primary suite upstairs offers a 4-piece ensuite and a walk-in closet, ensuring both comfort and privacy. The finished basement provides added versatility with an additional fireplace, a 3-piece bath, and a spacious 5th bedroom. Outside, the home impresses with an interlocking double driveway and walkway, beautiful landscaping, and undeniable curb appeal. This is a rare opportunity to own an exquisite home in a sought-after neighbourhood. Don't Miss Out! Conveniently located just minutes from TTC, Kennedy Subway, GO Transit, top-rated schools, U of T Scarborough campus, Shopping, and Hwy 401, this home has it all.
- HoldoverDays: 120
- Architectural Style: 2-Storey
- Property Type: Residential Freehold
- Property Sub Type: Detached
- DirectionFaces: East
- GarageType: Attached
- Directions: Kingston Rd and Meadowvale Rd
- Tax Year: 2024
- Parking Features: Private Double
- ParkingSpaces: 4
- Parking Total: 6
- WashroomsType1: 1
- WashroomsType1Level: Second
- WashroomsType2: 1
- WashroomsType2Level: Second
- WashroomsType3: 1
- WashroomsType3Level: Ground
- WashroomsType4: 1
- WashroomsType4Level: Basement
- BedroomsAboveGrade: 4
- BedroomsBelowGrade: 1
- Fireplaces Total: 2
- Interior Features: Water Heater Owned
- Basement: Finished
- Cooling: Central Air
- HeatSource: Gas
- HeatType: Forced Air
- ConstructionMaterials: Brick
- Roof: Unknown
- Sewer: Sewer
- Foundation Details: Concrete
- Parcel Number: 062300192
- LotSizeUnits: Feet
- LotDepth: 110
- LotWidth: 49.21
| School Name | Type | Grades | Catchment | Distance |
|---|---|---|---|---|
| {{ item.school_type }} | {{ item.school_grades }} | {{ item.is_catchment? 'In Catchment': '' }} | {{ item.distance }} |



























































