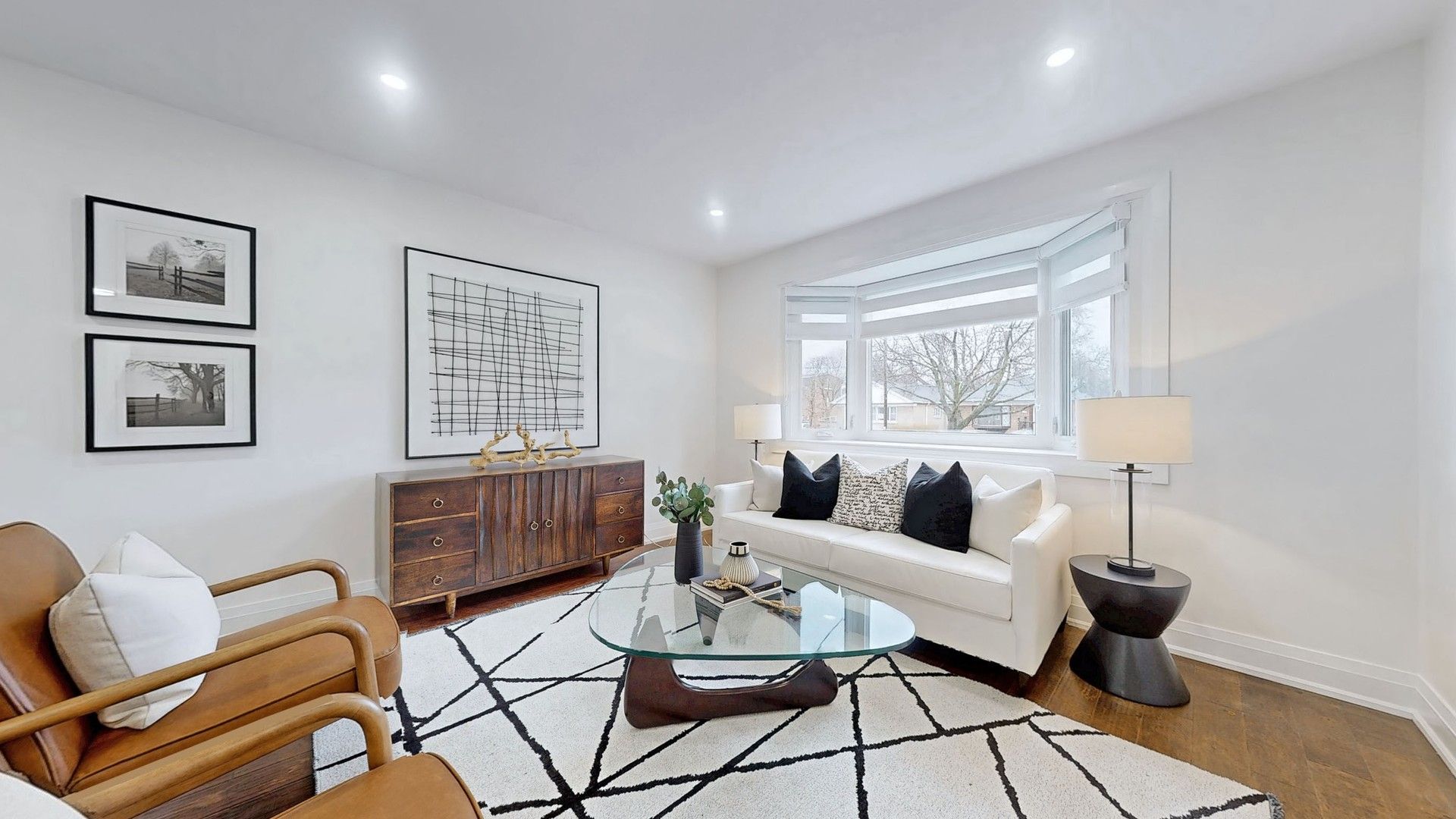$1,188,000
16 Yorkshire Road, Toronto, ON M1K 3B6
Ionview, Toronto,


















































 Properties with this icon are courtesy of
TRREB.
Properties with this icon are courtesy of
TRREB.![]()
Checkout This Gorgeous, Rare & Tastefully Renovated 3+3 Bdrm, 4 Washroom & 2 Kitchen Bungalow, Nestled In The beautiful Ionview Community! This Stunning & Solid Brick, Sun-Filled Home Sits On A Premium Wide Lot Of over 98ft! A Charming Property That Comes fully loaded! On Main Floor: Spacious 3 Large Principle Bdrms W/Own Closets, Huge & Bright Living/Dining Rm W/Large Windows, Beautiful O/C Modern Kitchen W/Brand New S. S. Appliances, Brand New Washers & Dryers, Quartz C/T, Matching Quartz Backsplash & Soft Closing Doors, Full 4 Pc Bath & 2 Pc Powder Room W/Ceramic Tiles, Hardwood Flrs, Pot Lights, Smooth Ceilings & Zebra Blinds Thru Out. On Lower Floor: A Delightful, Complete & Spacious 3 Bed Basement Apartment W/Own Separate Entrance, Large & Above-Grade Windows, Lovely Family Rm, 3 Bdrms W/Windows & Closets, Modern O/C Kitchen W/Quartz C/T & Quartz Matching Backsplash, Soft Closing Doors & S. S. Appliances. 2 Full Bathrooms W/Ceramic Tiles, Own Washer & Dryer, Huge Storage/Walk In Closet Rm W/Window, engineered luxury vinyl Flrs, Smooth Ceilings & Zebra Blinds Thru Out. Beautiful, Incredible Location. *** (A TRULY UNIQUE & DREAM HOME YOU DONT WANT TO MISS! WITH LOTS & LOTS OF POTENTIALS!!!)***
- Architectural Style: Bungalow
- Property Type: Residential Freehold
- Property Sub Type: Detached
- DirectionFaces: South
- GarageType: Detached
- Directions: -
- Tax Year: 2024
- ParkingSpaces: 2
- Parking Total: 3
- WashroomsType1: 2
- WashroomsType1Level: Basement
- WashroomsType2: 1
- WashroomsType2Level: Main
- WashroomsType3: 1
- WashroomsType3Level: Main
- BedroomsAboveGrade: 3
- BedroomsBelowGrade: 3
- Interior Features: Accessory Apartment, Carpet Free, Countertop Range, Floor Drain, Guest Accommodations, In-Law Capability, In-Law Suite, Primary Bedroom - Main Floor, Sump Pump, Water Heater
- Basement: Finished with Walk-Out, Separate Entrance
- Cooling: Central Air
- HeatSource: Gas
- HeatType: Forced Air
- ConstructionMaterials: Brick
- Roof: Other
- Sewer: Sewer
- Foundation Details: Other
- Parcel Number: 063410040
- LotSizeUnits: Feet
- LotDepth: 80.05
- LotWidth: 98.83
| School Name | Type | Grades | Catchment | Distance |
|---|---|---|---|---|
| {{ item.school_type }} | {{ item.school_grades }} | {{ item.is_catchment? 'In Catchment': '' }} | {{ item.distance }} |



























































