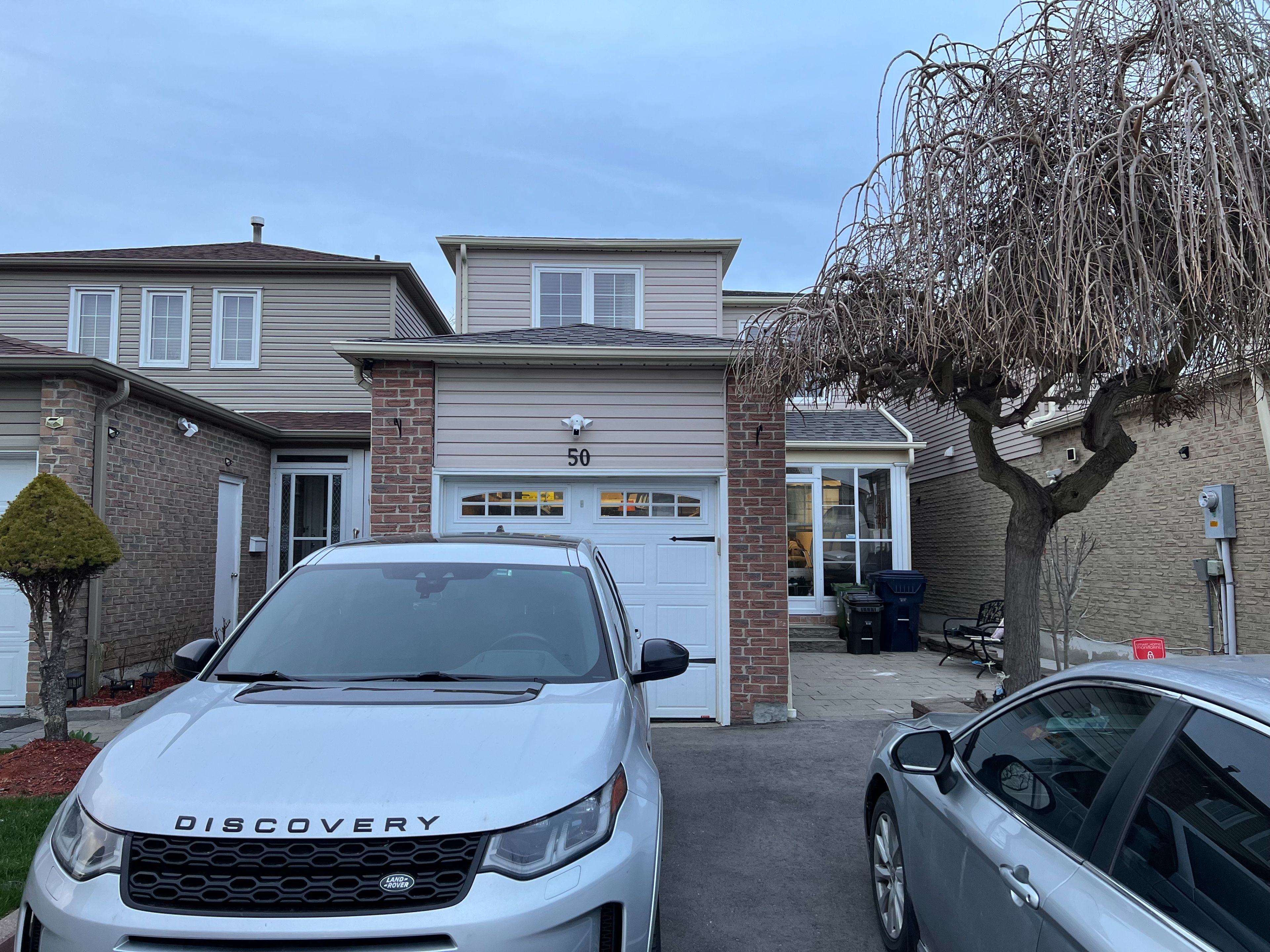$899,100
50 Overlord Crescent, Toronto, ON M1B 4P3
Malvern, Toronto,

 Properties with this icon are courtesy of
TRREB.
Properties with this icon are courtesy of
TRREB.![]()
Discover this stunning and elegant 3+1-bedroom family home in a sought-after neighbourhood. Perfectly blending modern upgrades with timeless charm, this move-in walking distance to TTC, parks, schools, libraries, malls, and recreation centers. walking distance to TTC, parks, schools, libraries, malls, and recreation centers. Key Features: Inviting Interior: Extra-spacious living room with upgraded light fixtures, pot lights, crown moulding, fresh paint, and gleaming hardwood floors throughout. Gourmet Kitchen: Eat-in kitchen featuring stainless steel appliances, stylish backsplash, and ample cabinetry, perfect for family meals. Outdoor Oasis: Expansive two-tier deck with gazebo, ideal for entertaining, complemented by an interlock pathway Luxurious Master Suite: Spacious master bedroom with generous closet space, plus two additional well-appointed bedrooms. Renovated Basement: Recently upgraded with sleek black quartz flooring, and a recently upgraded separate side entrance. Includes glass-top induction stove, OTR microwave, refrigerator, and in-suite laundry. Prime Location: Steps to public transit, parks, top-rated schools, libraries, shopping malls, and community centers, with easy access to major highways.
- Architectural Style: 2-Storey
- Property Type: Residential Freehold
- Property Sub Type: Detached
- DirectionFaces: East
- GarageType: Attached
- Directions: Morningside Ave/Finch Ave
- Tax Year: 2024
- Parking Features: Private Triple
- ParkingSpaces: 3
- Parking Total: 4
- WashroomsType1: 1
- WashroomsType1Level: Ground
- WashroomsType2: 1
- WashroomsType2Level: Second
- WashroomsType3: 1
- WashroomsType3Level: Basement
- BedroomsAboveGrade: 3
- BedroomsBelowGrade: 1
- Interior Features: Auto Garage Door Remote, Carpet Free, Countertop Range, Guest Accommodations, In-Law Suite, Water Heater, Water Purifier
- Basement: Apartment, Separate Entrance
- Cooling: Central Air
- HeatSource: Gas
- HeatType: Forced Air
- LaundryLevel: Lower Level
- ConstructionMaterials: Brick, Vinyl Siding
- Roof: Shingles
- Sewer: Sewer
- Foundation Details: Concrete, Perimeter Wall, Slab
- LotSizeUnits: Feet
- LotDepth: 139.66
- LotWidth: 26.24
| School Name | Type | Grades | Catchment | Distance |
|---|---|---|---|---|
| {{ item.school_type }} | {{ item.school_grades }} | {{ item.is_catchment? 'In Catchment': '' }} | {{ item.distance }} |











