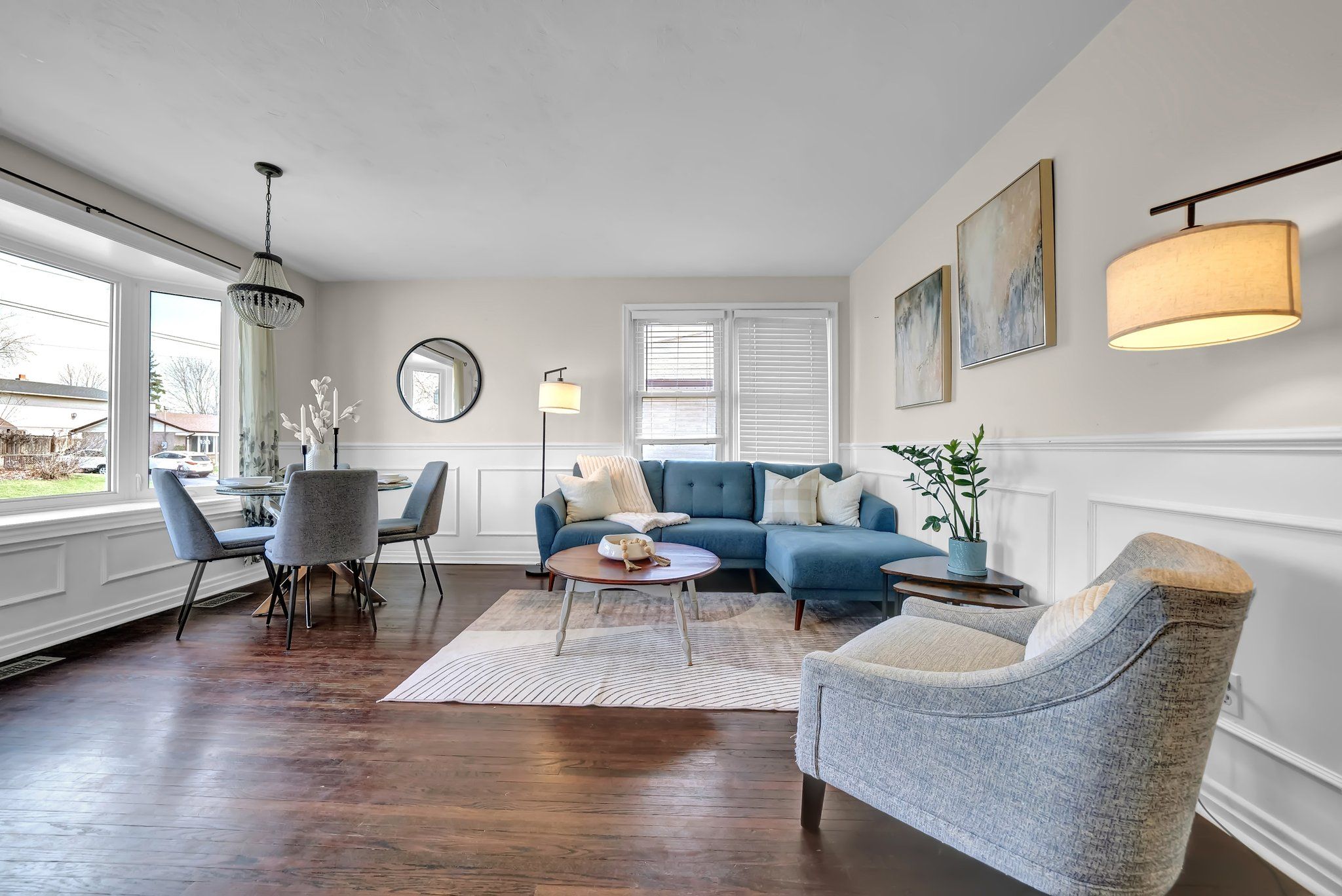$729,900
449 Emerald Avenue, Oshawa, ON L1J 1K3
Lakeview, Oshawa,














































 Properties with this icon are courtesy of
TRREB.
Properties with this icon are courtesy of
TRREB.![]()
Welcome to this cozy bungalow, perfectly situated overlooking Lake Vista Park, on a spacious 50' wide lot with a private backyard. Step inside to discover a warm and inviting interior featuring wainscoting throughout, an updated kitchen, spacious and bright living room with a bay window, and three well-situated bedrooms. The side entrance opens up exciting in-law suite potential, with large basement windows that fill the lower level with natural light. Enjoy two full bathrooms, a spacious patio for outdoor entertaining, and a peaceful, private yard that's perfect for relaxing or letting the kids play. This home offers comfort, potential, and a lifestyle you'll love. A short walk to the lake, minutes to shopping, and an easy commute via Hwy 401. With its blend of charm, updates, and future potential, this cute bungalow is a must-see! Ideal for first-time buyers or savvy investors. Updates include: windows, doors, furnace/AC, and roof.
- HoldoverDays: 90
- Architectural Style: Bungalow
- Property Type: Residential Freehold
- Property Sub Type: Detached
- DirectionFaces: South
- Directions: North on Cedar Street, Turn right on Emerald
- Tax Year: 2024
- Parking Features: Private
- ParkingSpaces: 2
- Parking Total: 2
- WashroomsType1: 1
- WashroomsType1Level: Lower
- WashroomsType2: 1
- WashroomsType2Level: Main
- BedroomsAboveGrade: 3
- Interior Features: Water Heater Owned, Primary Bedroom - Main Floor
- Basement: Separate Entrance, Finished
- Cooling: Central Air
- HeatSource: Gas
- HeatType: Forced Air
- LaundryLevel: Lower Level
- ConstructionMaterials: Brick
- Roof: Shingles
- Sewer: Sewer
- Foundation Details: Concrete Block
- Parcel Number: 164090185
- LotSizeUnits: Feet
- LotDepth: 112.79
- LotWidth: 50
| School Name | Type | Grades | Catchment | Distance |
|---|---|---|---|---|
| {{ item.school_type }} | {{ item.school_grades }} | {{ item.is_catchment? 'In Catchment': '' }} | {{ item.distance }} |























































