$1,049,000
354 Victoria Park Avenue, Toronto, ON M4E 3S8
The Beaches, Toronto,
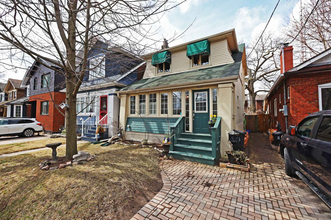
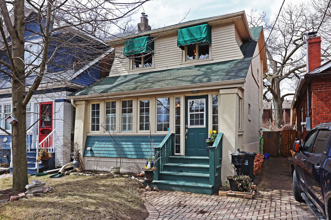
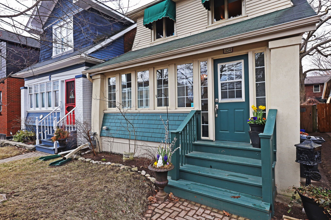
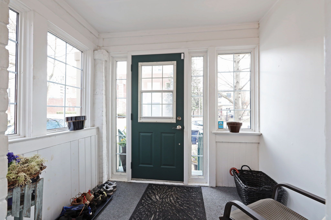
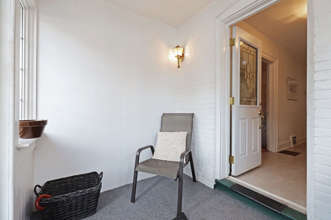
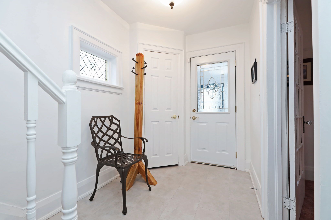
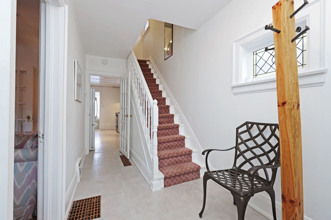
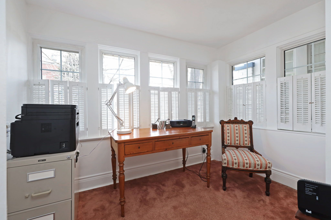
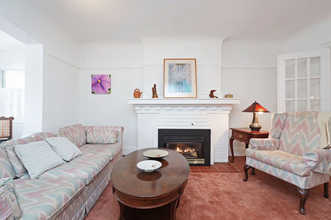
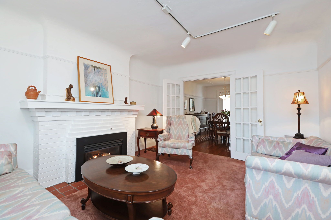
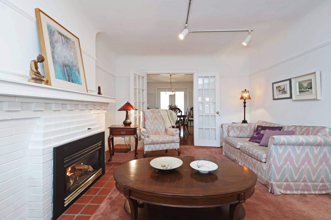
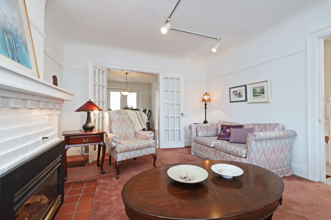
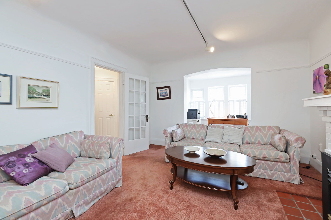
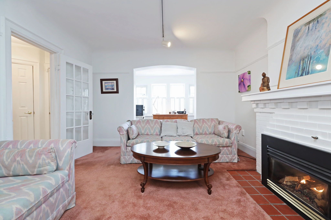

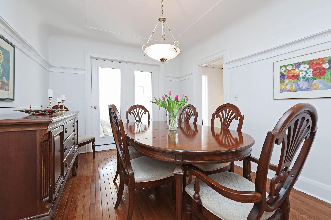
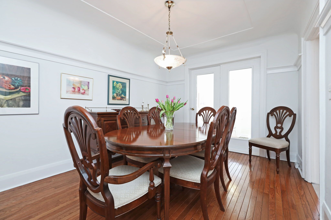
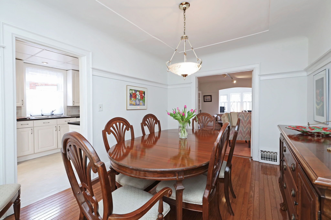
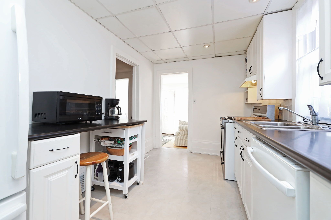
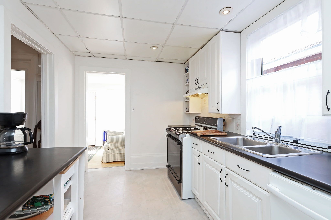
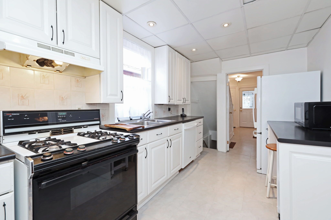
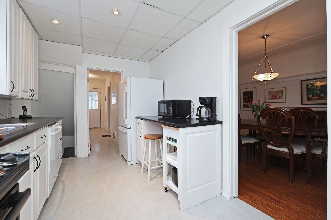
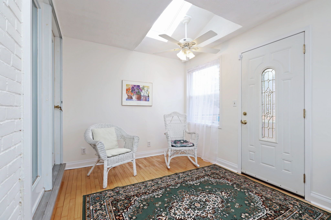
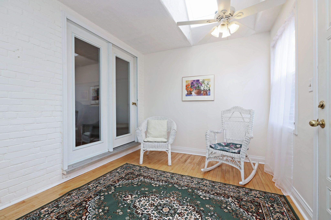
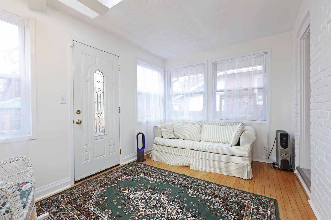
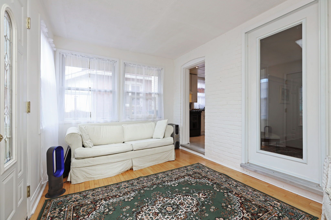
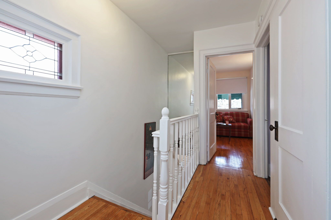
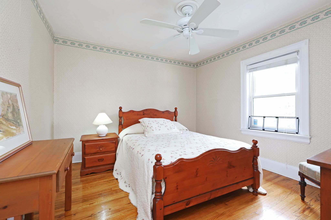
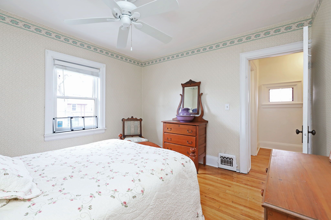
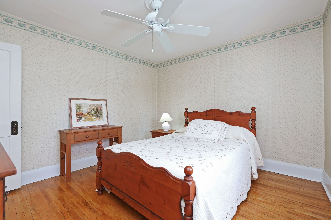
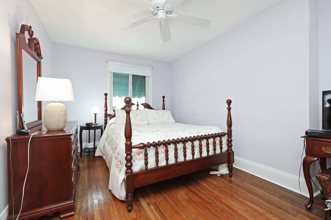
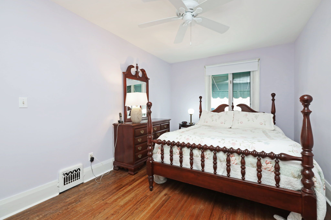
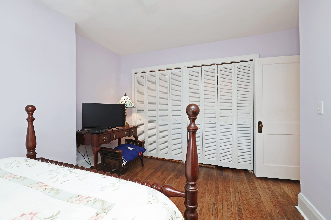
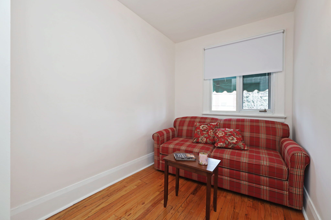
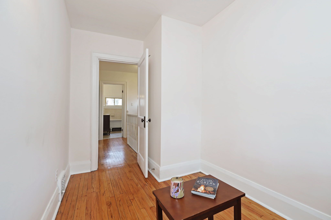

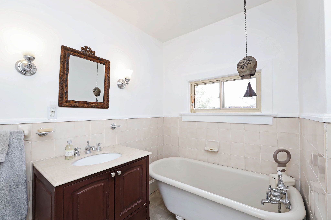

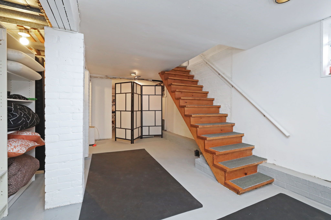
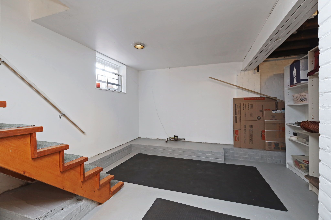
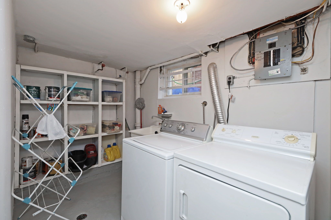
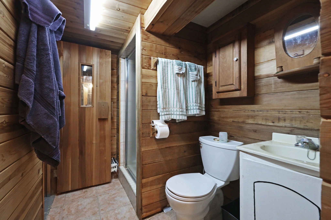
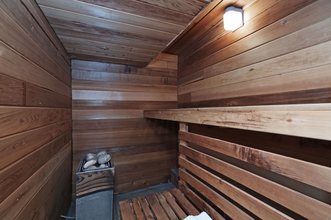
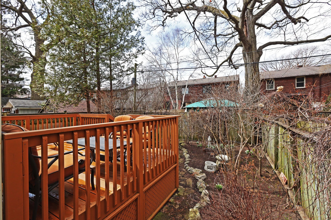
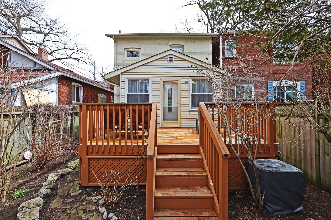
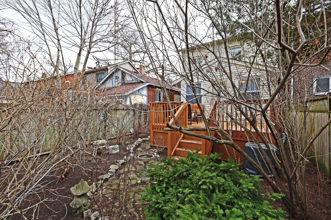
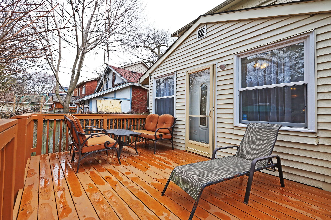
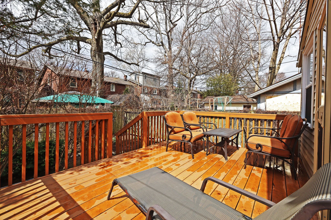
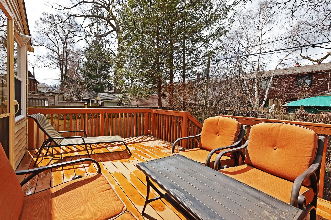
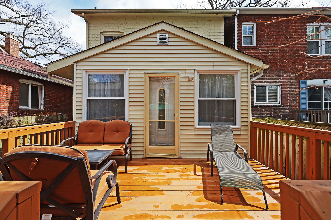
 Properties with this icon are courtesy of
TRREB.
Properties with this icon are courtesy of
TRREB.![]()
Break into the Beach with this charming home full of warmth and character. Larger than it looks with the addition of the enclosed porch serving as a sun filled den in the front, only to be outdone by the sundrenched sun room addition in the back. For additional coziness the large freshly painted and immaculate living room hosts a gas fireplace. And if you really want to turn up the heat head to the basement for your own private sauna. Too hot to handle? The beach is only steps away or stroll down the street to the YMCA pool, or simply bask in the shade of the deck in the private back yard full of lovely gardens. Kingston Rd offers a village within the city. With proximity to excellent schools, restaurants, shops and amenities this house is home.
- HoldoverDays: 30
- Architectural Style: 2-Storey
- Property Type: Residential Freehold
- Property Sub Type: Detached
- DirectionFaces: West
- Directions: South of Kingston Rd on Victoria Park
- Tax Year: 2024
- Parking Features: Private
- ParkingSpaces: 1
- Parking Total: 1
- WashroomsType1: 1
- WashroomsType1Level: Second
- WashroomsType2: 1
- WashroomsType2Level: Basement
- BedroomsAboveGrade: 3
- Interior Features: Water Heater, Sauna
- Basement: Full, Partially Finished
- Cooling: Central Air
- HeatSource: Gas
- HeatType: Forced Air
- ConstructionMaterials: Brick
- Roof: Asphalt Shingle
- Sewer: Sewer
- Foundation Details: Poured Concrete
- Parcel Number: 210090488
- LotSizeUnits: Feet
- LotDepth: 82.5
- LotWidth: 25
| School Name | Type | Grades | Catchment | Distance |
|---|---|---|---|---|
| {{ item.school_type }} | {{ item.school_grades }} | {{ item.is_catchment? 'In Catchment': '' }} | {{ item.distance }} |



























































