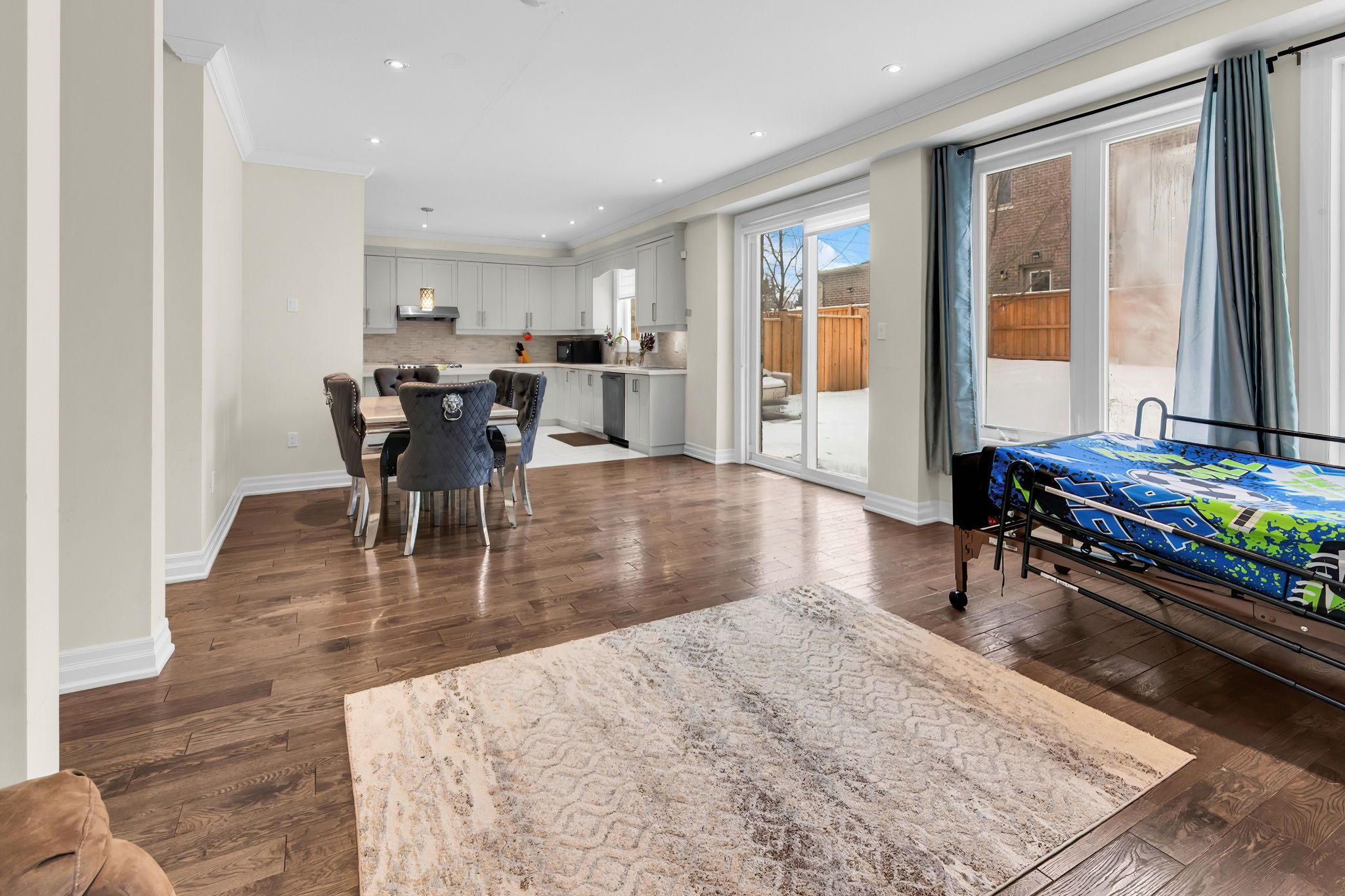$1,599,999
262 Beechgrove Drive, Toronto, ON M1E 4A1
West Hill, Toronto,


















































 Properties with this icon are courtesy of
TRREB.
Properties with this icon are courtesy of
TRREB.![]()
New Price: $50K reduction!!Priced to Sell. Motivated Sellers. A Custom built detached house built in 2018. 4+2 beds, 6 washrooms, 2 kitchens, 2 separate laundries, LEGAL basement apartment = source of great rental income. Lot size: 45 *133 sqft. steps to TTC bus stop, Total: 7 cars parking, additional 3 parking can be built. Approx 3,900 sqft of combined living space, floor plan is in the picture. Welcome to 262 Beechgrove Drive, an elegant custom built detached home nestled in the heart of Scarborough's desirable West Hill neighborhood. From the moment you step inside, you are greeted by the soaring 9 feet ceilings on the main flr, smooth ceilings extended throughout the home, complemented by elegant crown moldings and pot lights that enhance the warm and inviting atmosphere. The heart of this home is it's custom design kitchen, where highend cabinetry provides both beauty & functionality. Premium hardwood flooring extends across the main & 2nd floors, adding a timeless touch of sophistication in every room. Washrooms are built with high end & elegant materials. Thoughfully designed for luxory, comfort & practicality, this home offers generous living spaces perfect for entertaining and everyday family life. Experience the perfect balance of space, style, and convenience at 262 Beechgrove Drive where a home designed to exceed your expectations. At present: Upstairs tenants are paying monthly: $3,900 rent plus 70% utility bills, and, basement tenants are paying $2,300 monthly rent. Buyer(s) can get fully Vacant possession or absorb any existing tenants as per buyer's choice.
- HoldoverDays: 60
- Architectural Style: 2-Storey
- Property Type: Residential Freehold
- Property Sub Type: Detached
- DirectionFaces: West
- GarageType: Attached
- Directions: use google map or gps
- Tax Year: 2024
- ParkingSpaces: 6
- Parking Total: 7
- WashroomsType1: 3
- WashroomsType1Level: Second
- WashroomsType2: 1
- WashroomsType2Level: Main
- WashroomsType3: 2
- WashroomsType3Level: Basement
- BedroomsAboveGrade: 4
- BedroomsBelowGrade: 2
- Fireplaces Total: 1
- Interior Features: None, Sump Pump
- Basement: Separate Entrance, Apartment
- Cooling: Central Air
- HeatSource: Gas
- HeatType: Forced Air
- ConstructionMaterials: Brick
- Roof: Shingles
- Sewer: Sewer
- Foundation Details: Concrete
- Parcel Number: 062390140
- LotSizeUnits: Feet
- LotDepth: 133.53
- LotWidth: 44.91
| School Name | Type | Grades | Catchment | Distance |
|---|---|---|---|---|
| {{ item.school_type }} | {{ item.school_grades }} | {{ item.is_catchment? 'In Catchment': '' }} | {{ item.distance }} |



























































