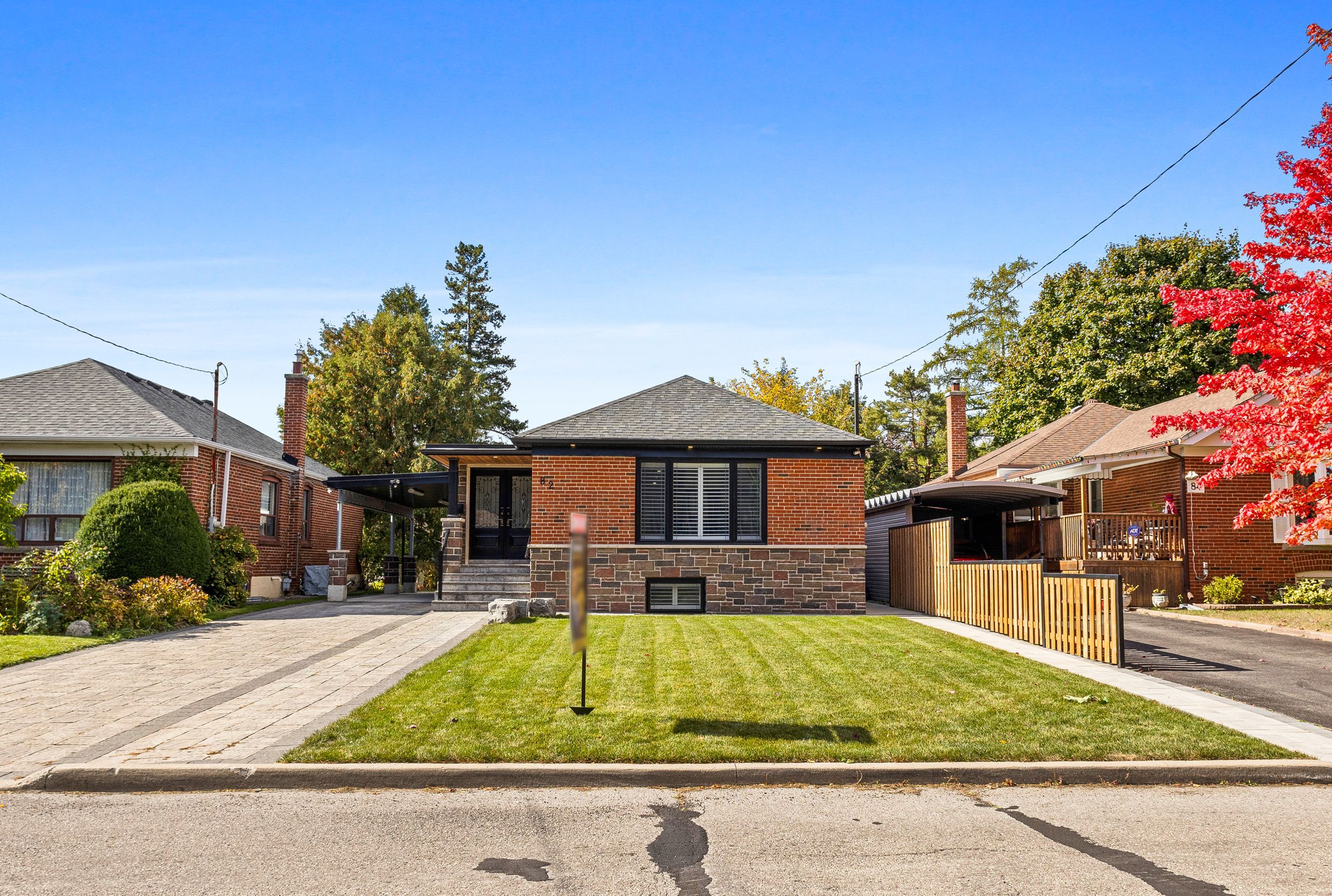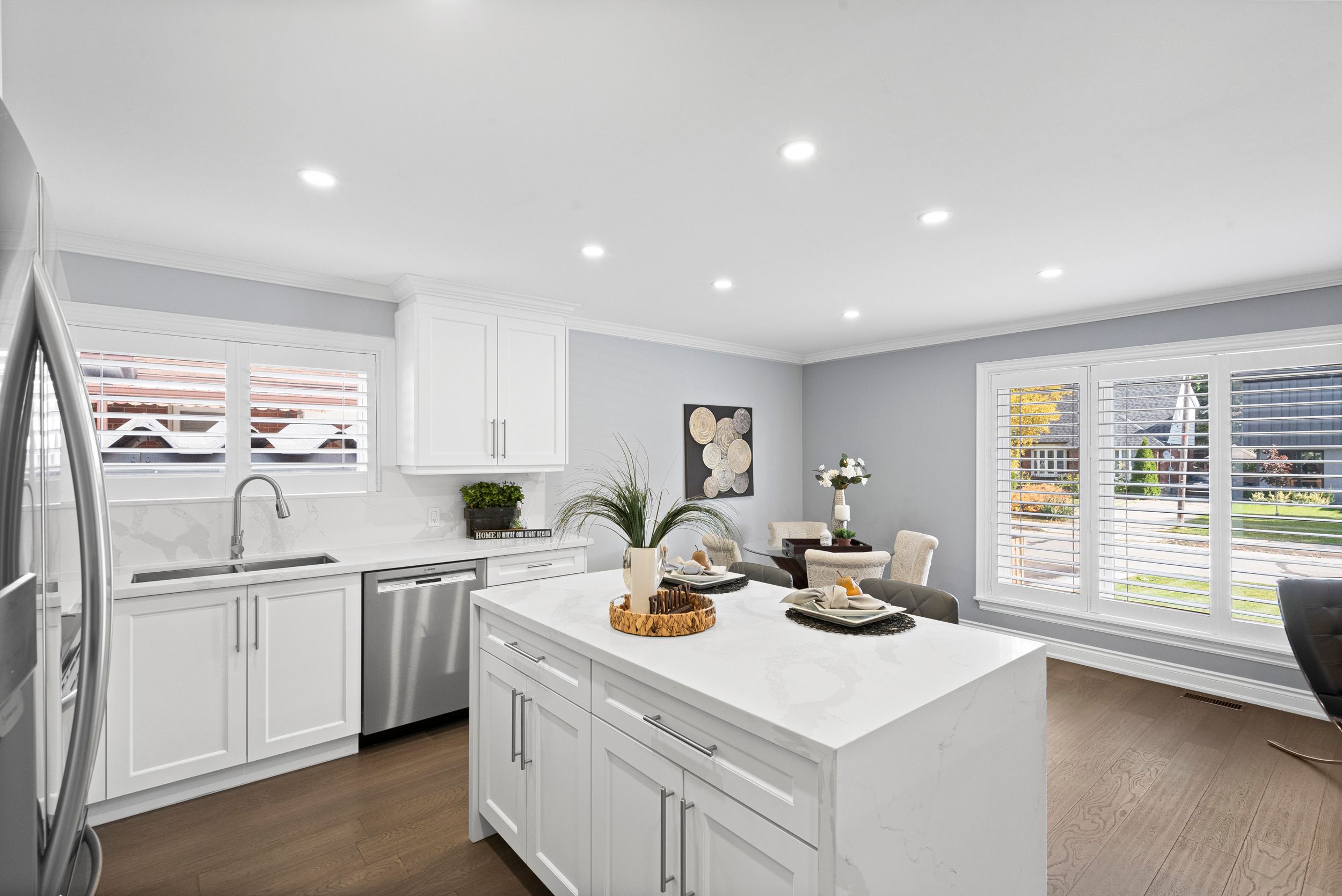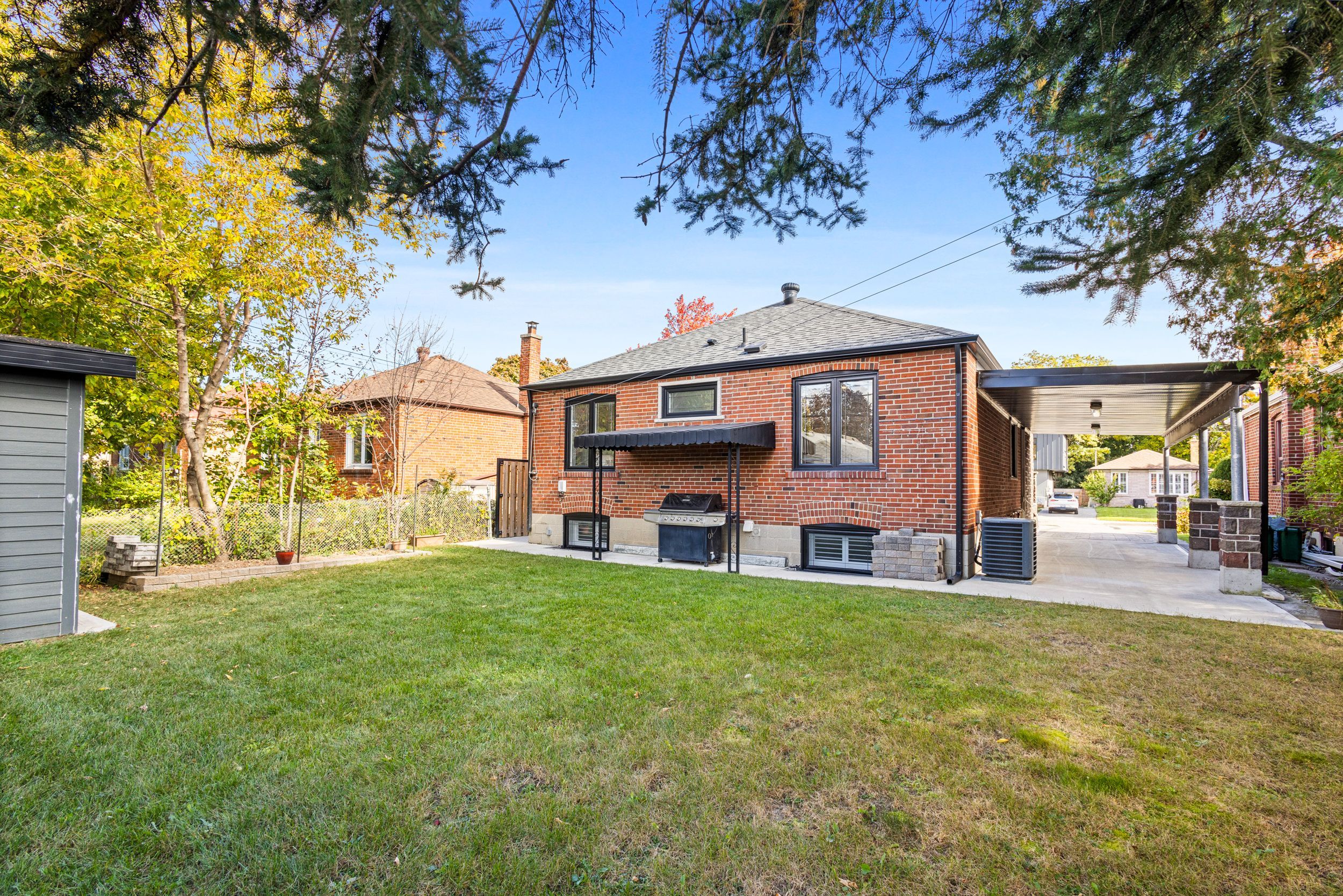$1,299,800
82 Lynvalley Crescent, Toronto, ON M1R 2V4
Wexford-Maryvale, Toronto,


















































 Properties with this icon are courtesy of
TRREB.
Properties with this icon are courtesy of
TRREB.![]()
Welcome to this stunning, fully renovated detached bungalow in the highly sought-after Wexford Maryvale neighborhood! Nestled in a peaceful, family-friendly community and minutes from Hwys 401 & DVP/404, this 3+2 bedroom, 3-bath home is ideal for first-time buyers, growing families, or downsizers seeking modern comfort, convenience & style. With over $300k in upgrades, this home was completely gutted and professionally rebuilt from top to bottom using premium materials and high-end finishes. Major upgrades include: new 200 amp electrical panel, new furnace & A/C, new windows throughout, owned hot water tank, full spray foam insulation, full waterproofing, interlock driveway, new carport, & an extension that added valuable utility, storage & cold rooms. Every detail was thoughtfully executed to ensure energy efficiency, durability & curb appeal. Inside, youll find a bright, modern & spacious open-concept layout with large windows, fresh paint, engineered hardwood floors, and sleek pot lights throughout. The modern kitchen is a chefs dream, featuring high-end stainless steel appliances, quartz countertops & backsplash, custom cabinetry with undermount lighting & a center island with a stunning waterfall edge. The stylish primary bedroom includes a private ensuite and a large built-in closet, offering a peaceful retreat at the end of the day. The two additional main floor bedrooms offer generous space, big windows & built-in closets, making them ideal for family, guests, or a home office. Downstairs, the fully finished basement with a separate entrance offers endless possibilities. It includes a full kitchen, two additional bedrooms, a bathroom, and a generous living area, making it ideal for multi-generational families, in-laws, or potential rental income. Located steps away from the TTC, parks, schools, shopping centers & more, this home offers everything you need for a convenient and comfortable lifestyle. Its truly a remarkable property that should not be missed!
- HoldoverDays: 90
- Architectural Style: Bungalow
- Property Type: Residential Freehold
- Property Sub Type: Detached
- DirectionFaces: West
- GarageType: Carport
- Directions: Ellesmere Rd & Victoria Park Ave
- Tax Year: 2024
- Parking Features: Available, Private
- ParkingSpaces: 3
- Parking Total: 5
- WashroomsType1: 1
- WashroomsType1Level: Ground
- WashroomsType2: 1
- WashroomsType2Level: Ground
- WashroomsType3: 1
- WashroomsType3Level: Basement
- BedroomsAboveGrade: 3
- BedroomsBelowGrade: 2
- Interior Features: Water Heater Owned, Storage, Primary Bedroom - Main Floor, In-Law Capability, Countertop Range, Carpet Free, In-Law Suite
- Basement: Finished, Separate Entrance
- Cooling: Central Air
- HeatSource: Gas
- HeatType: Forced Air
- LaundryLevel: Lower Level
- ConstructionMaterials: Stone, Brick
- Exterior Features: Canopy, Landscape Lighting, Lighting, Porch
- Roof: Unknown
- Sewer: Sewer
- Foundation Details: Unknown
- Parcel Number: 063230390
- LotSizeUnits: Feet
- LotDepth: 112
- LotWidth: 45
- PropertyFeatures: Library, Park, Place Of Worship, Public Transit, Rec./Commun.Centre, School
| School Name | Type | Grades | Catchment | Distance |
|---|---|---|---|---|
| {{ item.school_type }} | {{ item.school_grades }} | {{ item.is_catchment? 'In Catchment': '' }} | {{ item.distance }} |



























































