$1,599,900
10 Garnock Avenue, Toronto, ON M4K 1M2
North Riverdale, Toronto,












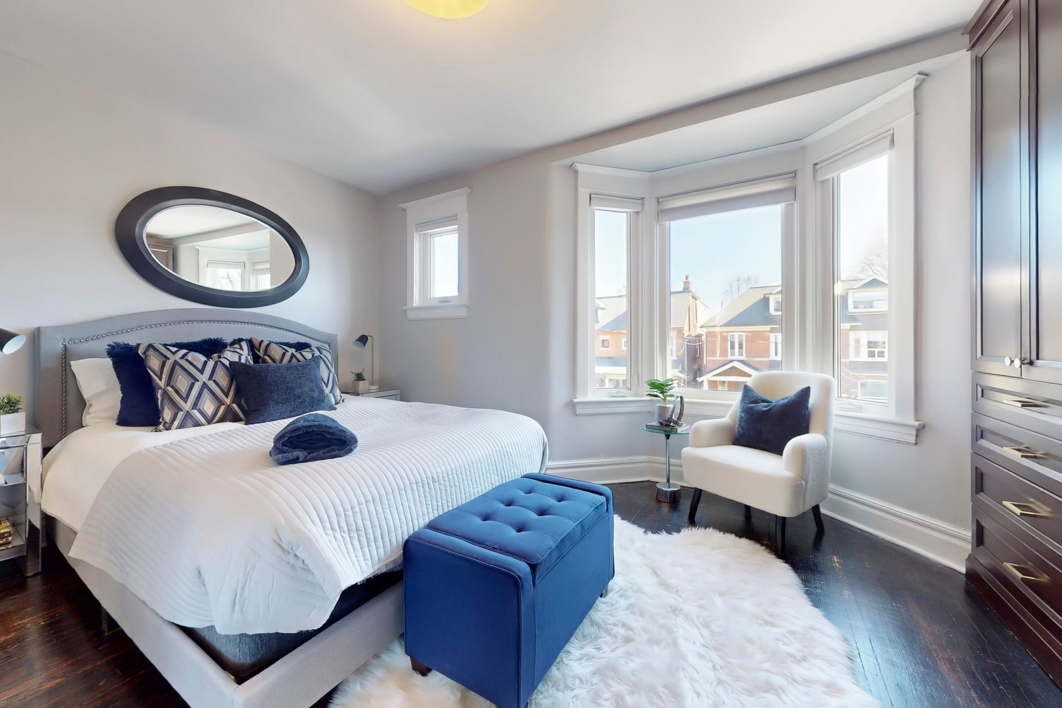
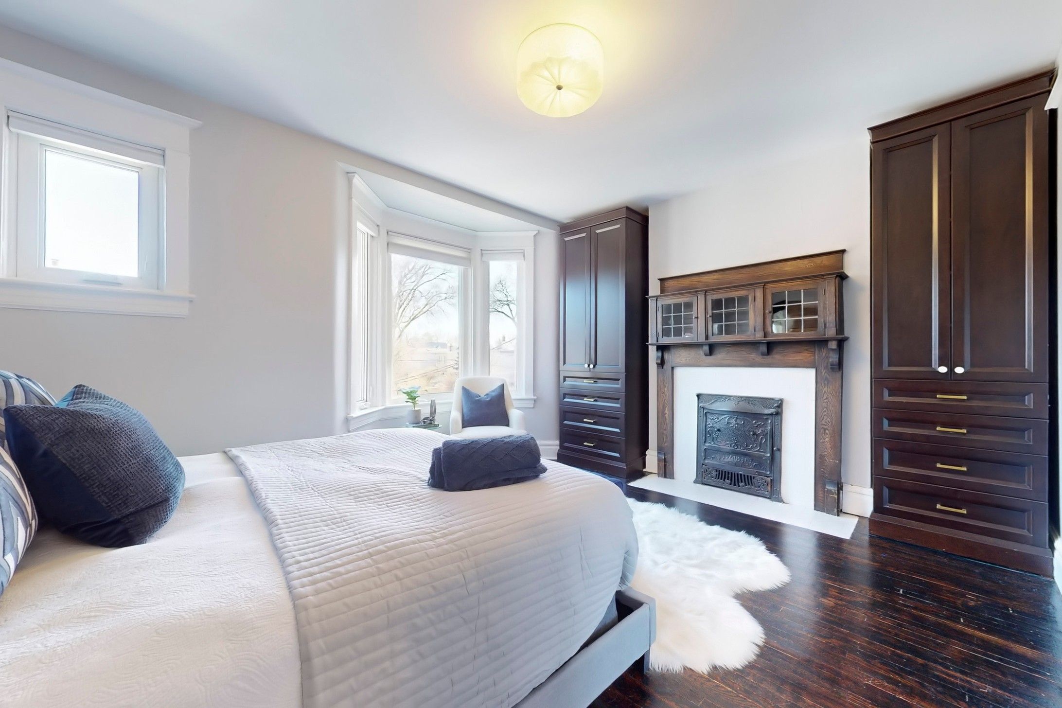






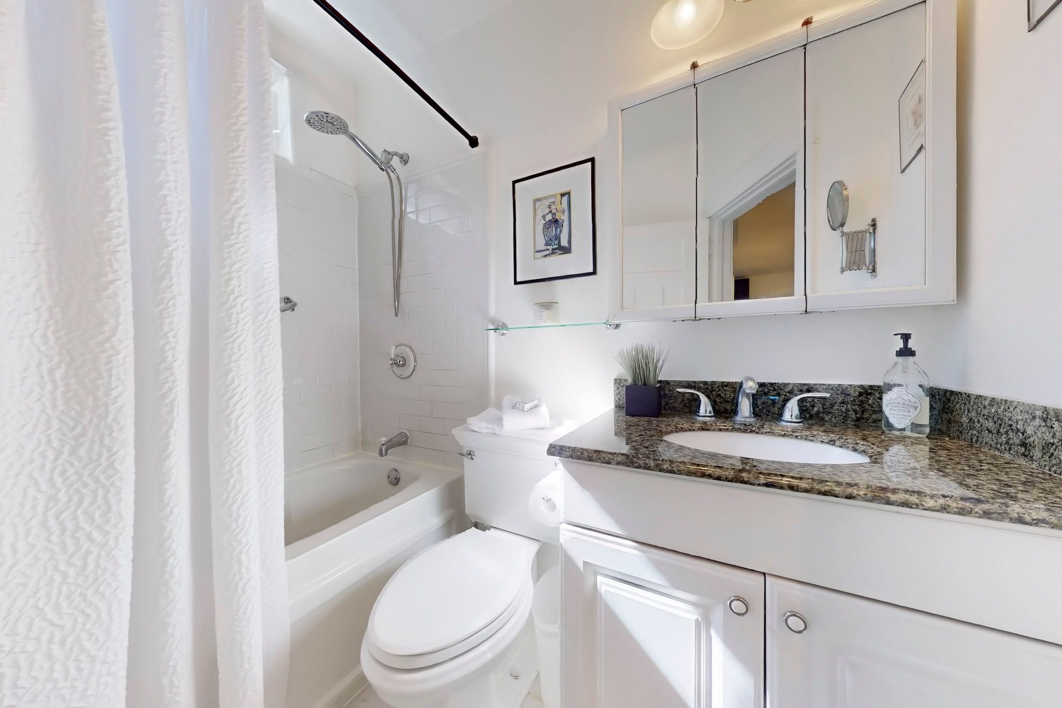










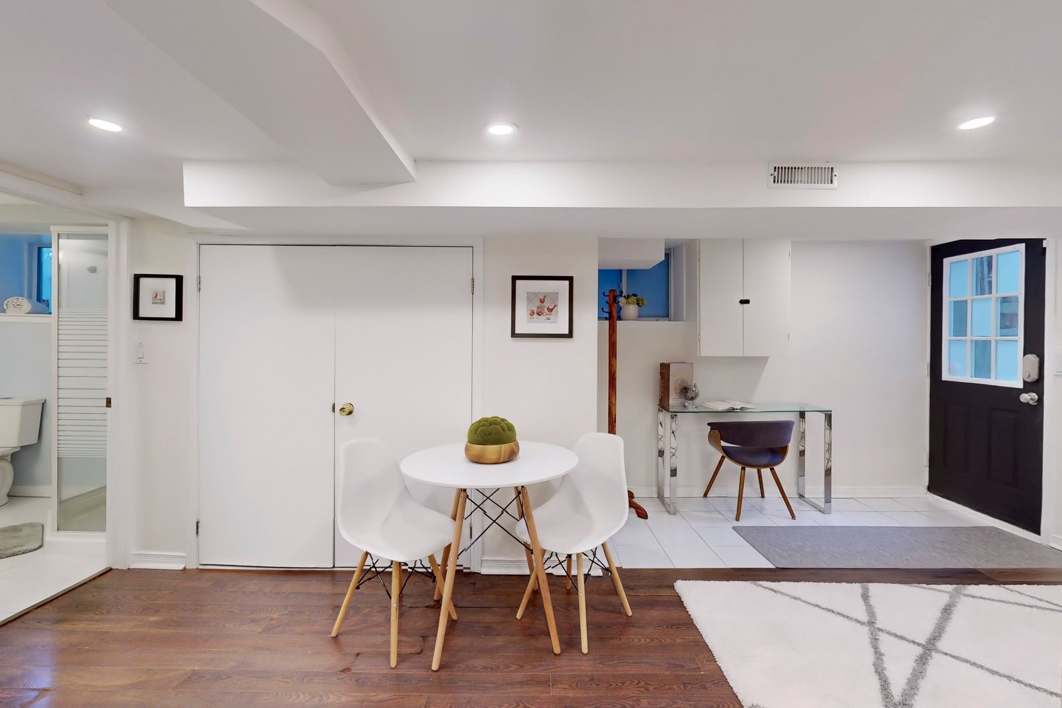













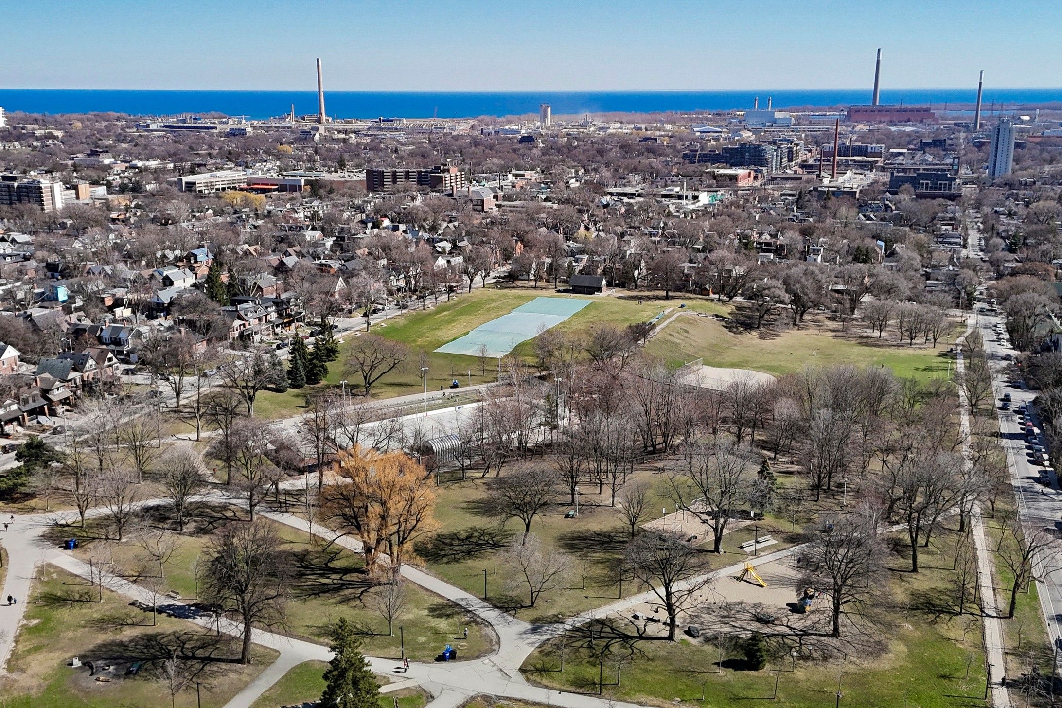




 Properties with this icon are courtesy of
TRREB.
Properties with this icon are courtesy of
TRREB.![]()
Awesome 3 storey beauty on one of the BEST streets in PRIME RIVERDALE/Greektown! Featuring 4 bedrooms, 2 bathrooms, 2 Fireplaces, Updated Kitchen with Stone counter & Breakfast Bar, Bay window in primary bedroom, gorgeous exposed brick wall on 2nd & 3rd floors, private deck on 3rd floor-perfect for morning coffee or evening drinks, In-Law apt with separate entrance, updated & landscaped backyard with stone patio. 3rd floor can be 4th bedroom/family room/home office combo. Perfectly located on a beautiful tree-lined street & sought after school district-you'll fall in love!
- Architectural Style: 3-Storey
- Property Type: Residential Freehold
- Property Sub Type: Semi-Detached
- DirectionFaces: North
- Directions: West of Logan Ave
- Tax Year: 2024
- Parking Features: Lane
- ParkingSpaces: 1
- Parking Total: 1
- WashroomsType1: 1
- WashroomsType1Level: Second
- WashroomsType2: 1
- WashroomsType2Level: Basement
- BedroomsAboveGrade: 4
- BedroomsBelowGrade: 1
- Fireplaces Total: 2
- Interior Features: In-Law Suite
- Basement: Apartment, Separate Entrance
- Cooling: Central Air
- HeatSource: Gas
- HeatType: Forced Air
- LaundryLevel: Main Level
- ConstructionMaterials: Brick, Aluminum Siding
- Exterior Features: Deck, Porch
- Roof: Asphalt Shingle
- Sewer: Sewer
- Foundation Details: Poured Concrete
- Parcel Number: 210630219
- LotSizeUnits: Feet
- LotDepth: 96
- LotWidth: 17.75
| School Name | Type | Grades | Catchment | Distance |
|---|---|---|---|---|
| {{ item.school_type }} | {{ item.school_grades }} | {{ item.is_catchment? 'In Catchment': '' }} | {{ item.distance }} |



























































