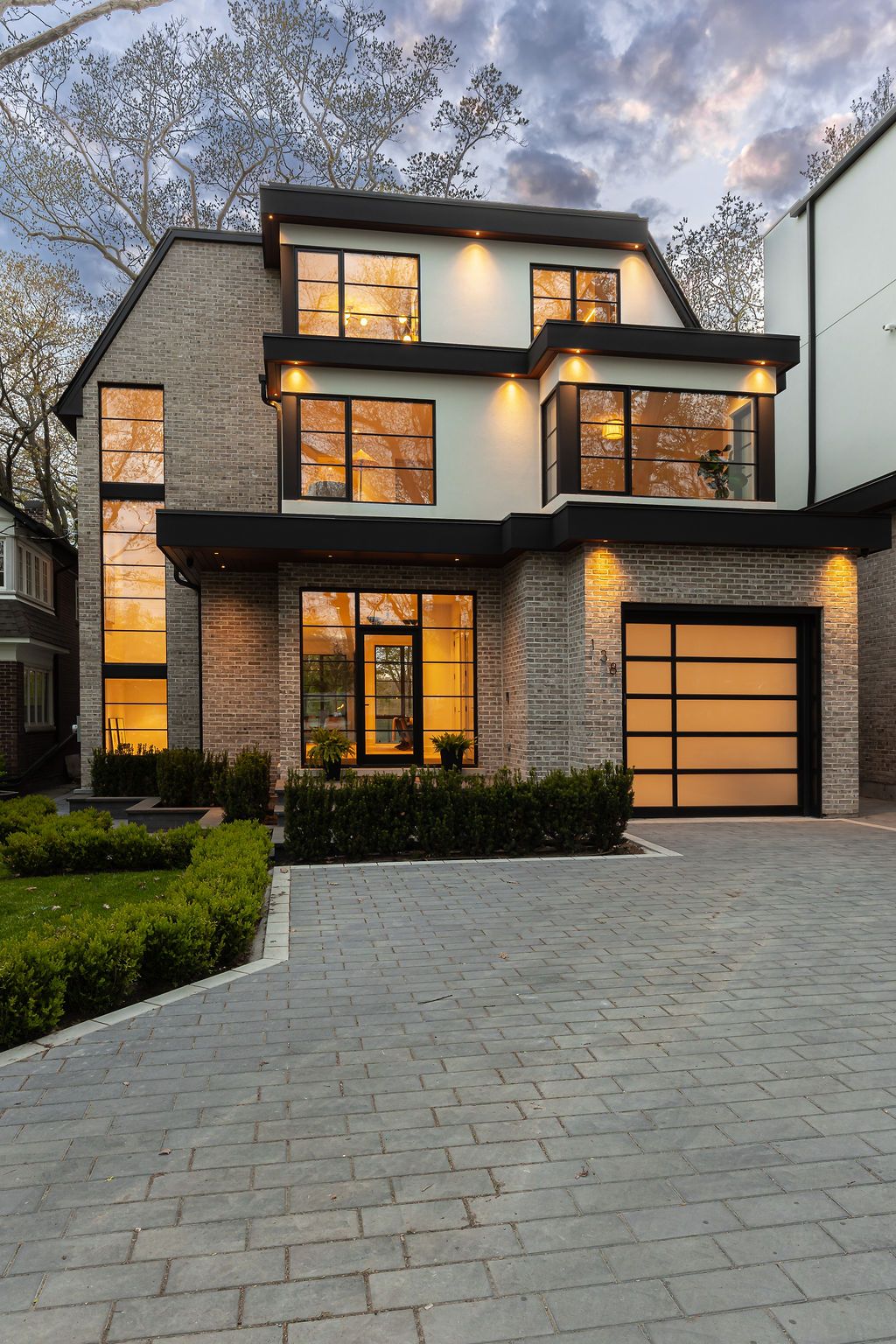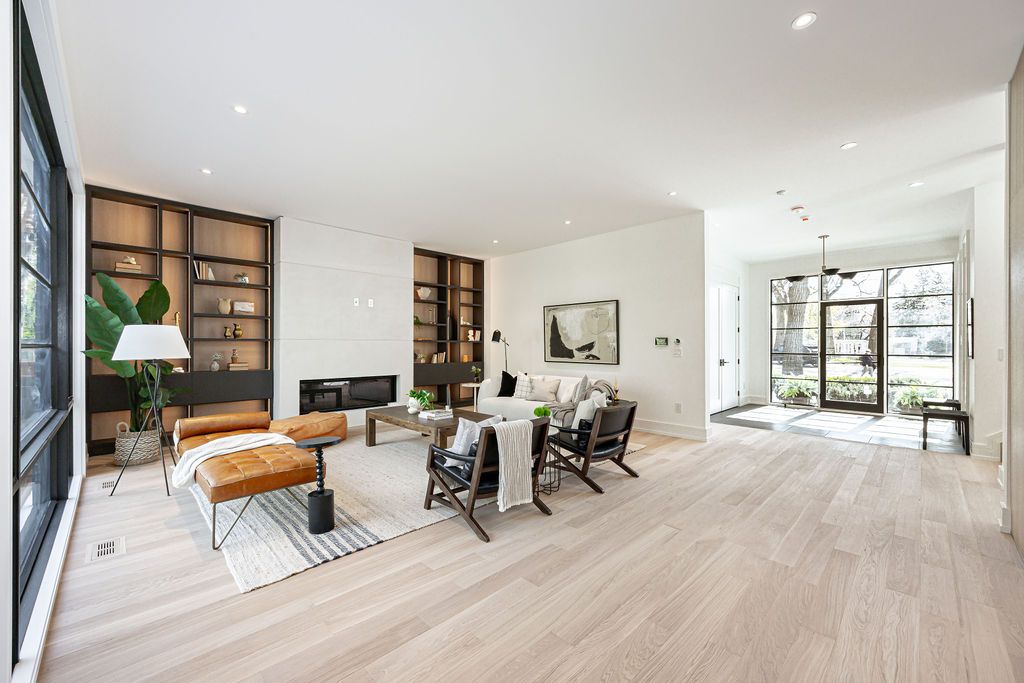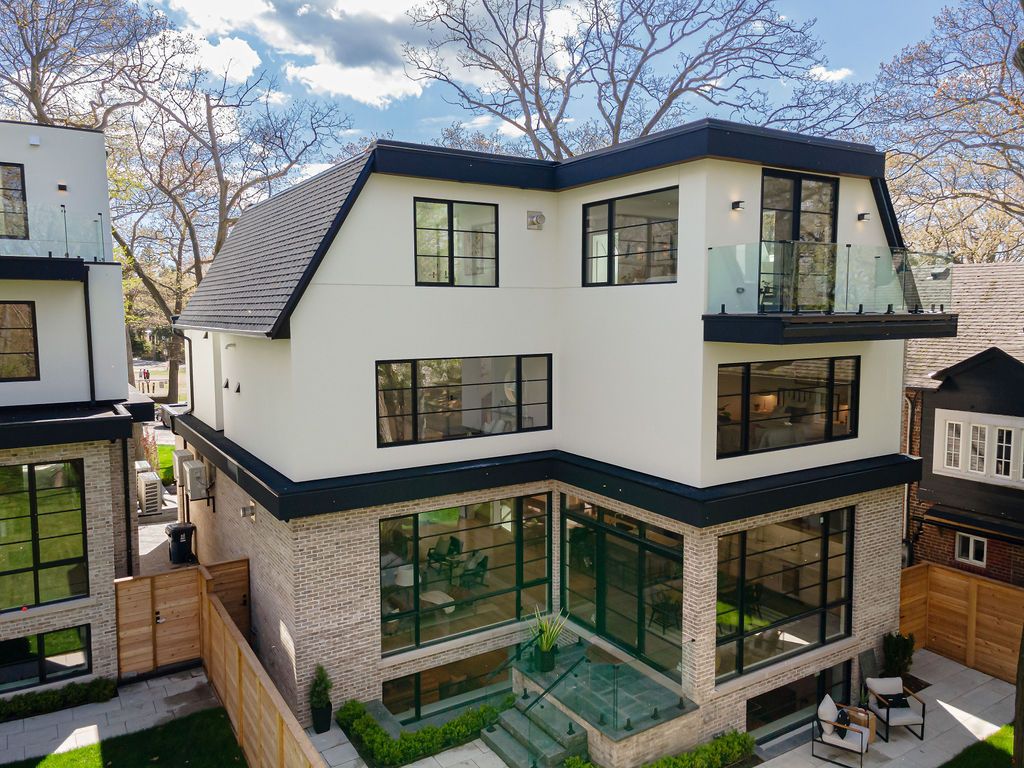$6,500,000
138 Balsam Avenue, Toronto, ON M4E 3C1
The Beaches, Toronto,


















































 Properties with this icon are courtesy of
TRREB.
Properties with this icon are courtesy of
TRREB.![]()
Ohhhh la lahhhh! The enchantment is real!! Contemporary Balsam home clad in farmhouse brick and stucco, hugged by trees, quiet luxury, in the heart of balmy beach district, - a bastion of barefoot luxury inside and out! Open concept main floor glide through expansive entry into the main level entertainment mecca with floor to ceilings windows, walk out to heated granite porch's and walk out to green grass, tall trees, cedar fenced surround, and private over-sized backyard oasis, surrounded by nature. This home is dazzling, yet cozy, blissfully simple and truly sublime, 4000 sq ft above grade plus 1500sq ft for lower level, 3 Fireplaces, 4 levels of luxury living, 4 bedrooms, 5 spa like washrooms, heated driveway and garage, irrigation system, seasonal views of city skyline and lake, short walk down to Queen St and boardwalk/lake or walk up to Kingston Rd village for YMCA, shops and restaurants, short jaunt downtown to financial district. This home is offering a lifestyle of low maintenance and sophistication. An outstanding home designed by renowned Toronto architect Tom Spragge in this prime beach Balsam Ave location/ Prepare to be awestruck!!
- HoldoverDays: 90
- Architectural Style: 3-Storey
- Property Type: Residential Freehold
- Property Sub Type: Detached
- DirectionFaces: West
- GarageType: Attached
- Directions: W
- Tax Year: 2024
- Parking Features: Private
- ParkingSpaces: 2
- Parking Total: 3
- WashroomsType1: 1
- WashroomsType1Level: Main
- WashroomsType2: 1
- WashroomsType2Level: Lower
- WashroomsType3: 2
- WashroomsType3Level: Second
- WashroomsType4: 1
- WashroomsType4Level: Third
- BedroomsAboveGrade: 4
- Fireplaces Total: 3
- Interior Features: Water Heater, Water Heater Owned, Water Meter, Water Purifier, Water Softener
- Basement: Finished, Full
- Cooling: Central Air
- HeatSource: Gas
- HeatType: Forced Air
- LaundryLevel: Upper Level
- ConstructionMaterials: Brick
- Exterior Features: Backs On Green Belt, Porch, Lawn Sprinkler System, Landscaped, Privacy, Patio
- Roof: Asphalt Shingle
- Sewer: Sewer
- Foundation Details: Insulated Concrete Form
- Parcel Number: 210060590
- LotSizeUnits: Feet
- LotDepth: 180.31
- LotWidth: 57.31
| School Name | Type | Grades | Catchment | Distance |
|---|---|---|---|---|
| {{ item.school_type }} | {{ item.school_grades }} | {{ item.is_catchment? 'In Catchment': '' }} | {{ item.distance }} |



























































