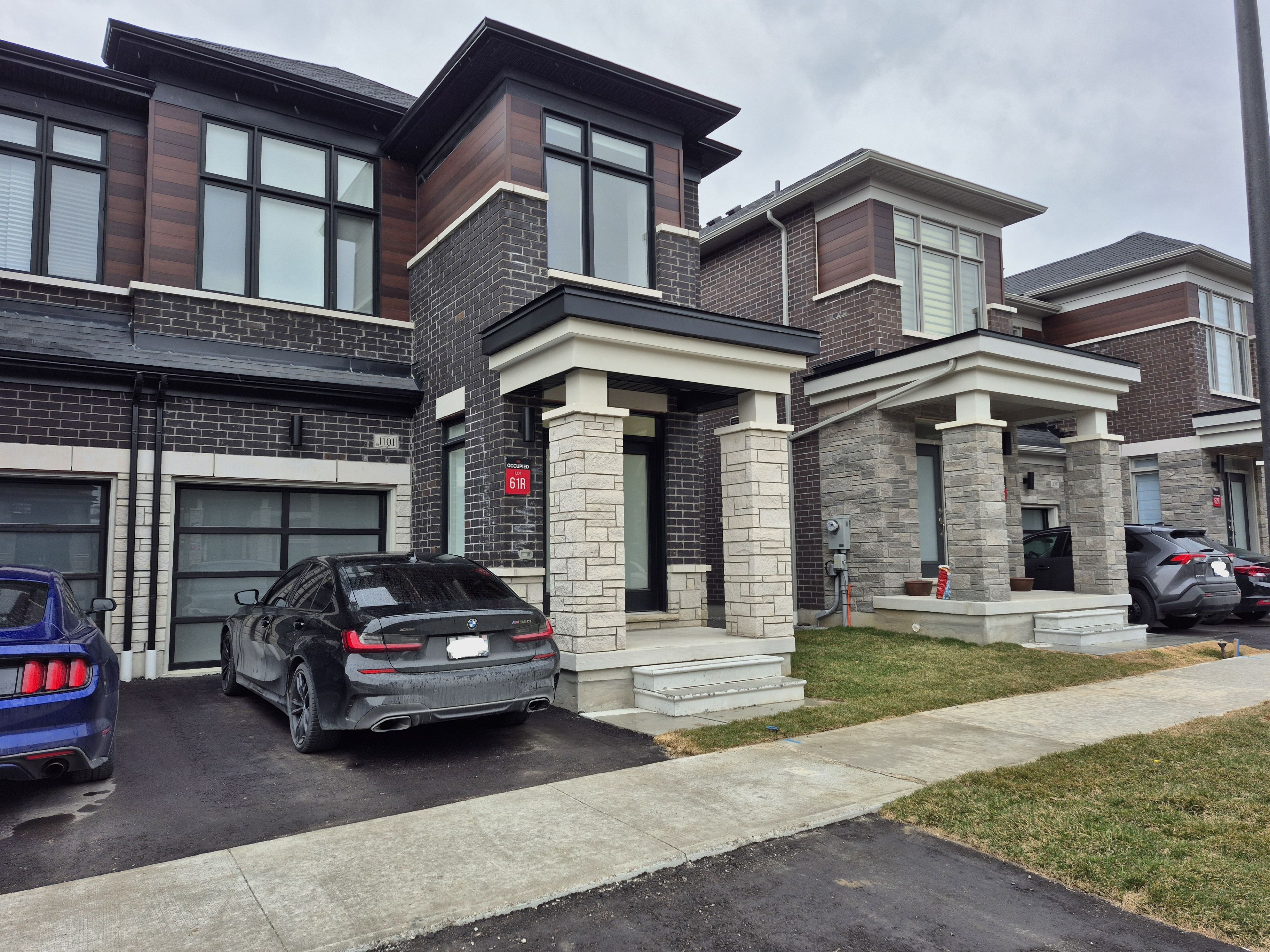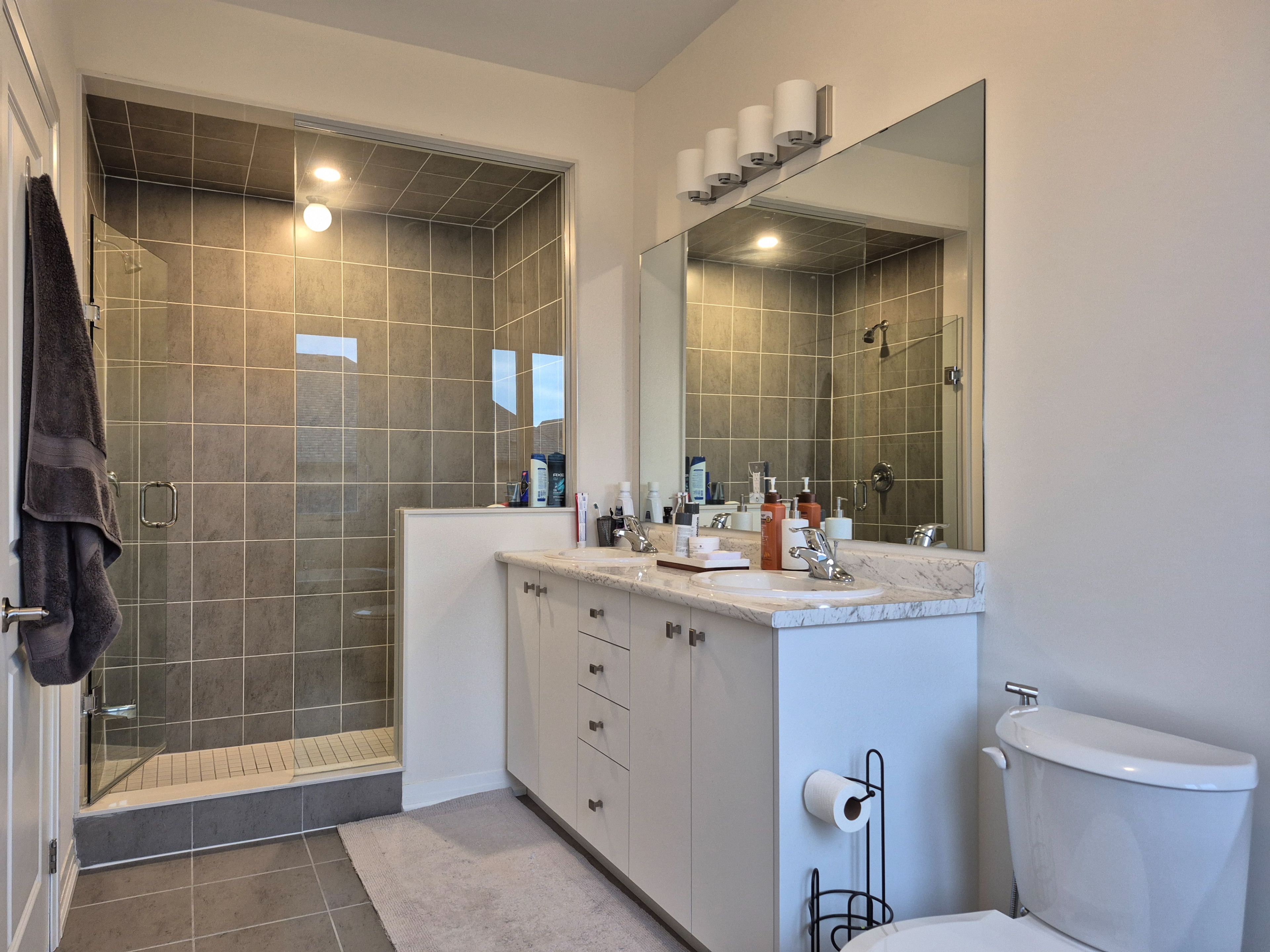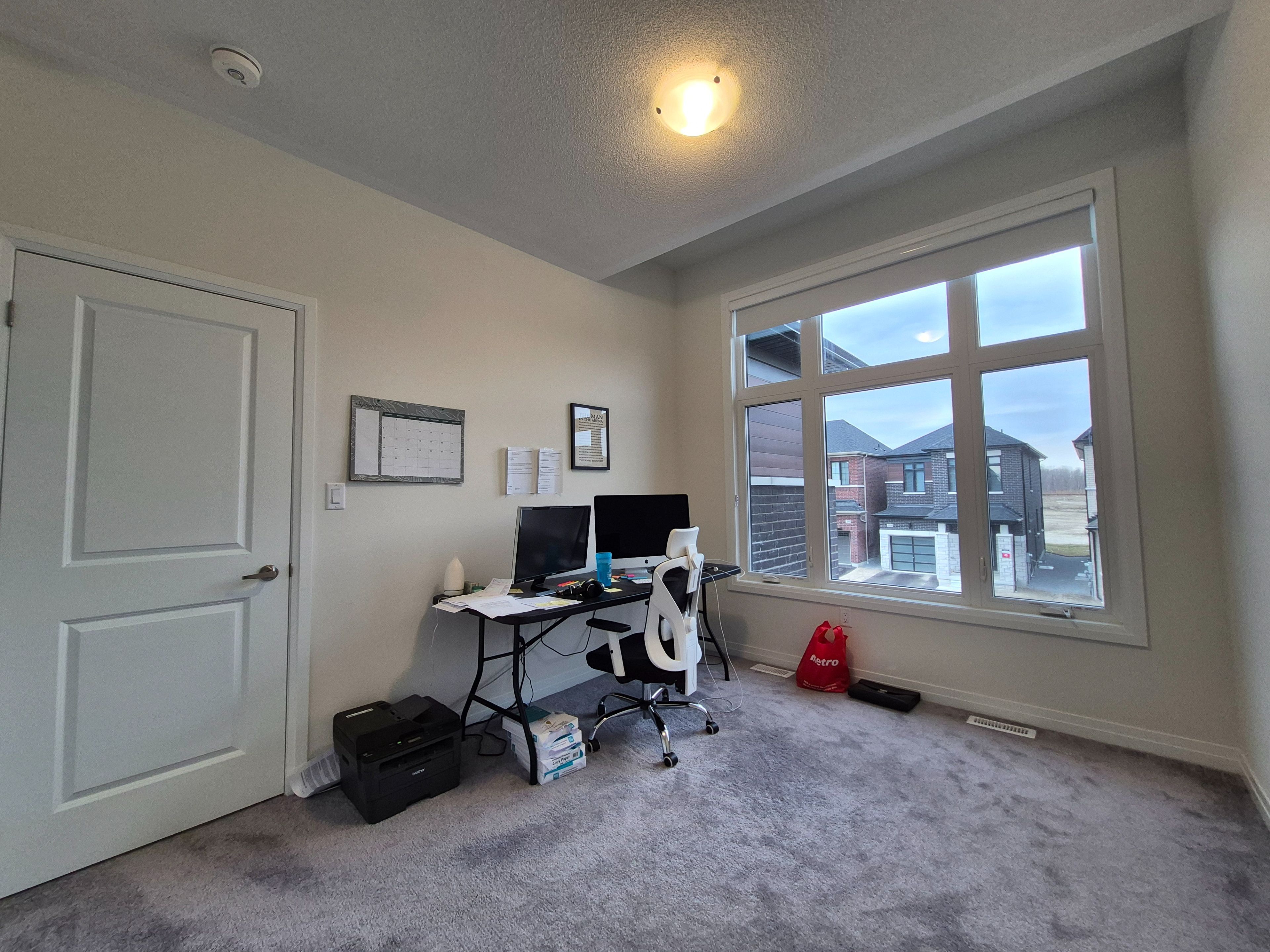$3,100
1101 Pisces Trail, Pickering, ON L1X 0P8
Rural Pickering, Pickering,


















































 Properties with this icon are courtesy of
TRREB.
Properties with this icon are courtesy of
TRREB.![]()
*Virtually Staged* This well-maintained, bright & open 3-bedroom semi-detached home is a must see in one of Pickering's most desirable family-friendly neighbourhoods! The open-concept main floor features elegant hardwood floors, upgraded light fixtures, and pot lights throughout. The modern kitchen offers stainless steel appliances, a center island, and a walkout to the backyard, perfect for entertaining. Upstairs, enjoy three spacious bedrooms, including a primary retreat with a luxurious 6-piece ensuite and his & hers walk-in closets. Other highlights include indoor garage access, garage door opener, ample storage, and a walkout unfinished basement. Located in a quiet community with easy access to parks, Seaton Hiking Trail, Pickering Golf Club, schools, public transit, and Hwy 401/407. This is the one! This property can be furnished.
- HoldoverDays: 120
- Architectural Style: 2-Storey
- Property Type: Residential Freehold
- Property Sub Type: Semi-Detached
- DirectionFaces: South
- GarageType: Built-In
- Directions: Burkholder Dr. and Taunton Rd.
- Parking Features: Available, Private
- ParkingSpaces: 1
- Parking Total: 2
- WashroomsType1: 1
- WashroomsType1Level: Ground
- WashroomsType2: 1
- WashroomsType2Level: Second
- WashroomsType3: 1
- WashroomsType3Level: Second
- BedroomsAboveGrade: 3
- Interior Features: Auto Garage Door Remote, ERV/HRV, On Demand Water Heater, Storage, Water Heater
- Basement: Unfinished
- Cooling: Central Air
- HeatSource: Gas
- HeatType: Forced Air
- ConstructionMaterials: Brick, Vinyl Siding
- Roof: Shingles
- Sewer: Sewer
- Foundation Details: Concrete
- Parcel Number: 264071963
- PropertyFeatures: Golf, Park, Place Of Worship, School
| School Name | Type | Grades | Catchment | Distance |
|---|---|---|---|---|
| {{ item.school_type }} | {{ item.school_grades }} | {{ item.is_catchment? 'In Catchment': '' }} | {{ item.distance }} |



























































