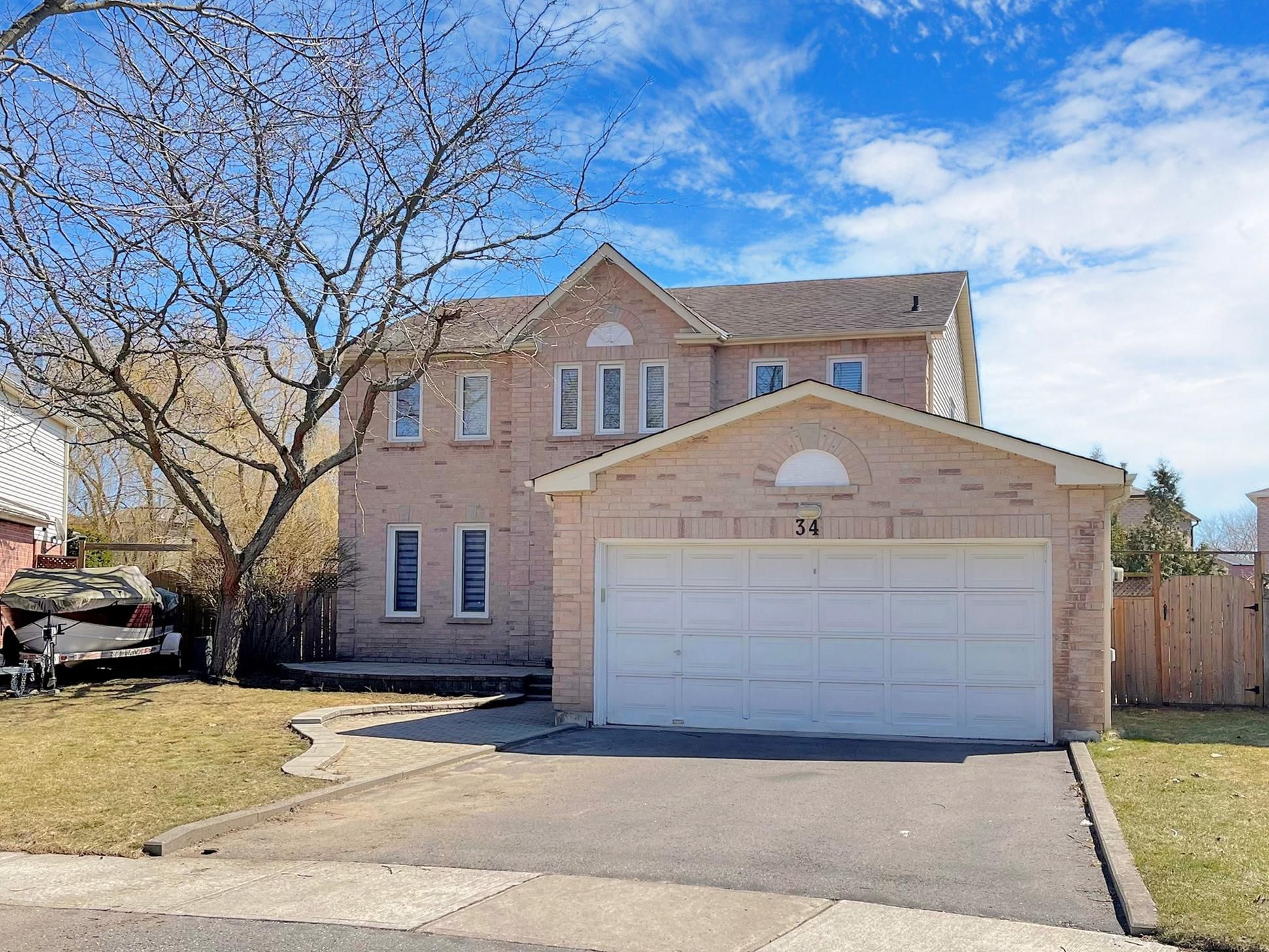$950,000
34 Barbour Crescent, Ajax, ON L1S 7C5
South East, Ajax,


















































 Properties with this icon are courtesy of
TRREB.
Properties with this icon are courtesy of
TRREB.![]()
Nestled in the heart of Ajax's coveted South East community, this stunning 2-storey detached home offers an exceptional blend of comfort and functionality. Boasting 4+1 bedrooms and 4 bathrooms, it's the perfect sanctuary for families seeking both space and style. With a generous living and dining areas creates a warm ambiance for gatherings. A well-appointed kitchen with ample space for culinary adventures, complemented by a breakfast area that opens to the backyard. The expansive primary bedroom features a sitting area and a large ensuite bath, offering a private haven to unwind. A fully finished basement includes an in-law suite with a large 4-piece bathroom, bedroom, and kitchenette ideal for extended family or guests. Step into your backyard paradise featuring a beautifully landscaped lot with an inground pool, deck, and cabana perfect for summer entertaining. This hidden Gem is Situated just minutes from the lake, waterfront trails, and conservation areas. Outdoor enthusiasts will relish the proximity to nature. Families will appreciate the nearby schools, parks, and easy access to transit and Highway 401, ensuring convenience for daily commutes.
- HoldoverDays: 90
- Architectural Style: 2-Storey
- Property Type: Residential Freehold
- Property Sub Type: Detached
- DirectionFaces: South
- GarageType: Attached
- Directions: Go South on Pickering Beach to Rollo Dr, then take the second left on Barbour Cres.
- Tax Year: 2024
- ParkingSpaces: 2
- Parking Total: 4
- WashroomsType1: 2
- WashroomsType1Level: Second
- WashroomsType2: 1
- WashroomsType2Level: Main
- WashroomsType3: 1
- WashroomsType3Level: Basement
- BedroomsAboveGrade: 4
- BedroomsBelowGrade: 1
- Interior Features: Other
- Basement: Finished
- Cooling: Central Air
- HeatSource: Gas
- HeatType: Forced Air
- ConstructionMaterials: Aluminum Siding, Brick
- Roof: Asphalt Shingle
- Pool Features: Inground
- Sewer: Sewer
- Foundation Details: Concrete Block
- Parcel Number: 264790069
- LotSizeUnits: Feet
- LotDepth: 125
- LotWidth: 36.52
| School Name | Type | Grades | Catchment | Distance |
|---|---|---|---|---|
| {{ item.school_type }} | {{ item.school_grades }} | {{ item.is_catchment? 'In Catchment': '' }} | {{ item.distance }} |



























































