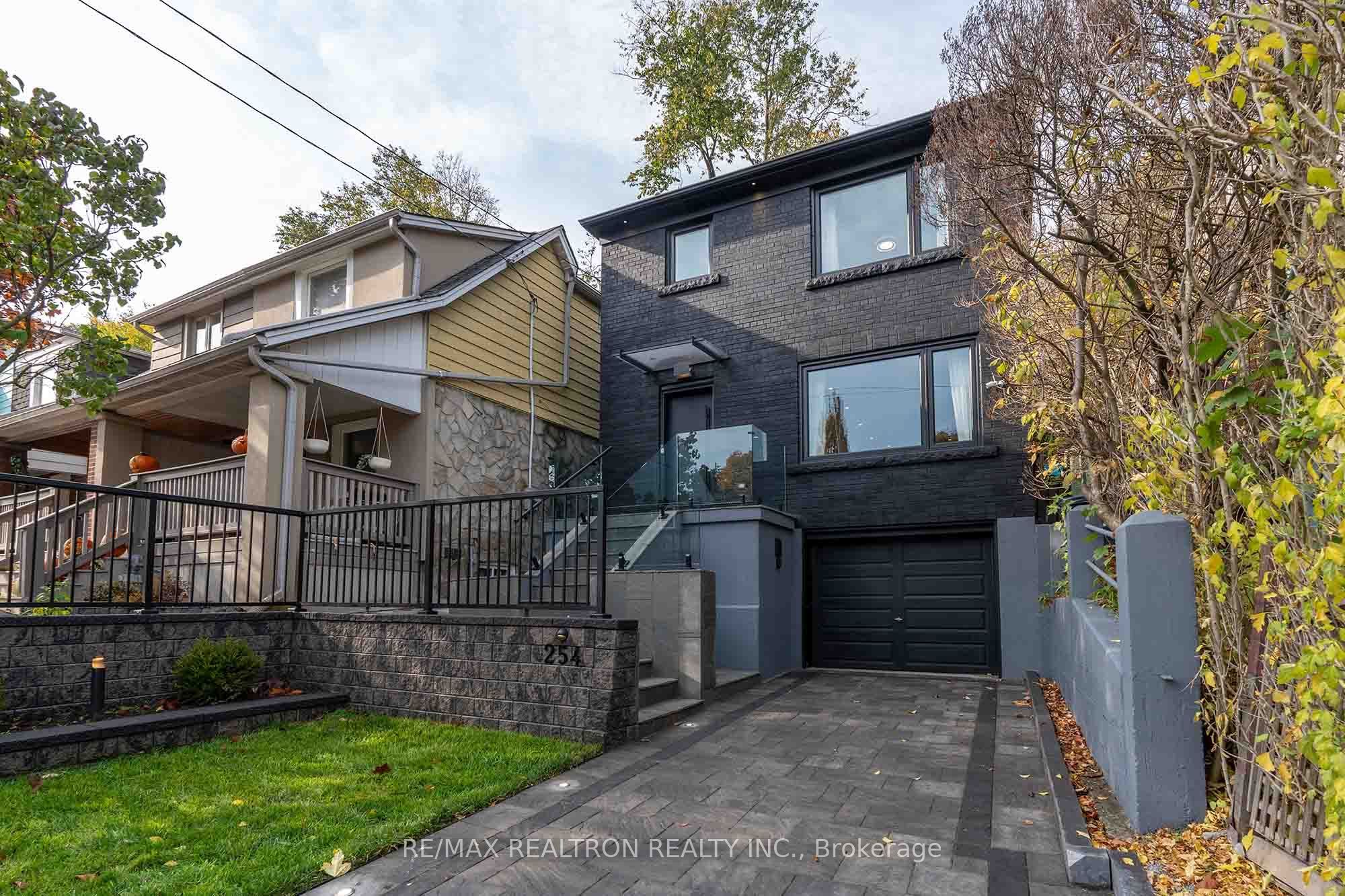$1,788,000
254 Hastings Avenue, Toronto, ON M4L 2M1
South Riverdale, Toronto,





































 Properties with this icon are courtesy of
TRREB.
Properties with this icon are courtesy of
TRREB.![]()
Welcome to 254 Hastings Avenue a fully renovated, permit-approved home nestled in the heart of South Riverdale, one of Torontos most sought-after neighbourhoods. Blending modern luxury with everyday convenience, this move-in-ready gem is thoughtfully designed for contemporary living.Step inside to discover an open-concept layout filled with natural light from expansive windows, showcasing premium finishes throughout. Every aspect of the home has been meticulously upgraded with City permits, including a brand-new kitchen, flooring, windows, plumbing, electrical wiring, and panel.The family-friendly layout offers spacious living areas, a second-floor laundry room, and a built-in garage with direct access for ultimate ease. The private backyard oasis features a new interlock patio, sleek railings, fresh landscaping, and a fully fenced yard perfect for hosting or unwinding in peace.The separate basement apartment adds incredible value as a potential income suite or extended family living space. Additional highlights include parking for up to three vehicles (private driveway for two plus an indoor garage) and a full security camera system for added peace of mind.Ideally located just minutes from the Beaches, Leslieville, and Downtown Toronto, this home is surrounded by vibrant culture, local shops, parks, and green spaces. Dont miss the opportunity to own a beautifully upgraded home in a prime location254 Hastings Avenue is ready to welcome you.
- HoldoverDays: 90
- Architectural Style: 2-Storey
- Property Type: Residential Freehold
- Property Sub Type: Detached
- DirectionFaces: West
- GarageType: Attached
- Directions: N/A
- Tax Year: 2024
- Parking Features: Private
- ParkingSpaces: 2
- Parking Total: 3
- WashroomsType1: 1
- WashroomsType1Level: Main
- WashroomsType2: 1
- WashroomsType2Level: Second
- WashroomsType3: 1
- WashroomsType3Level: Second
- WashroomsType4: 1
- WashroomsType4Level: Basement
- BedroomsAboveGrade: 3
- Basement: Separate Entrance
- Cooling: Central Air
- HeatSource: Gas
- HeatType: Forced Air
- LaundryLevel: Lower Level
- ConstructionMaterials: Brick
- Roof: Shingles
- Sewer: Sewer
- Foundation Details: Concrete
- Parcel Number: 210450127
- LotSizeUnits: Feet
- LotDepth: 100
- LotWidth: 25
| School Name | Type | Grades | Catchment | Distance |
|---|---|---|---|---|
| {{ item.school_type }} | {{ item.school_grades }} | {{ item.is_catchment? 'In Catchment': '' }} | {{ item.distance }} |














































