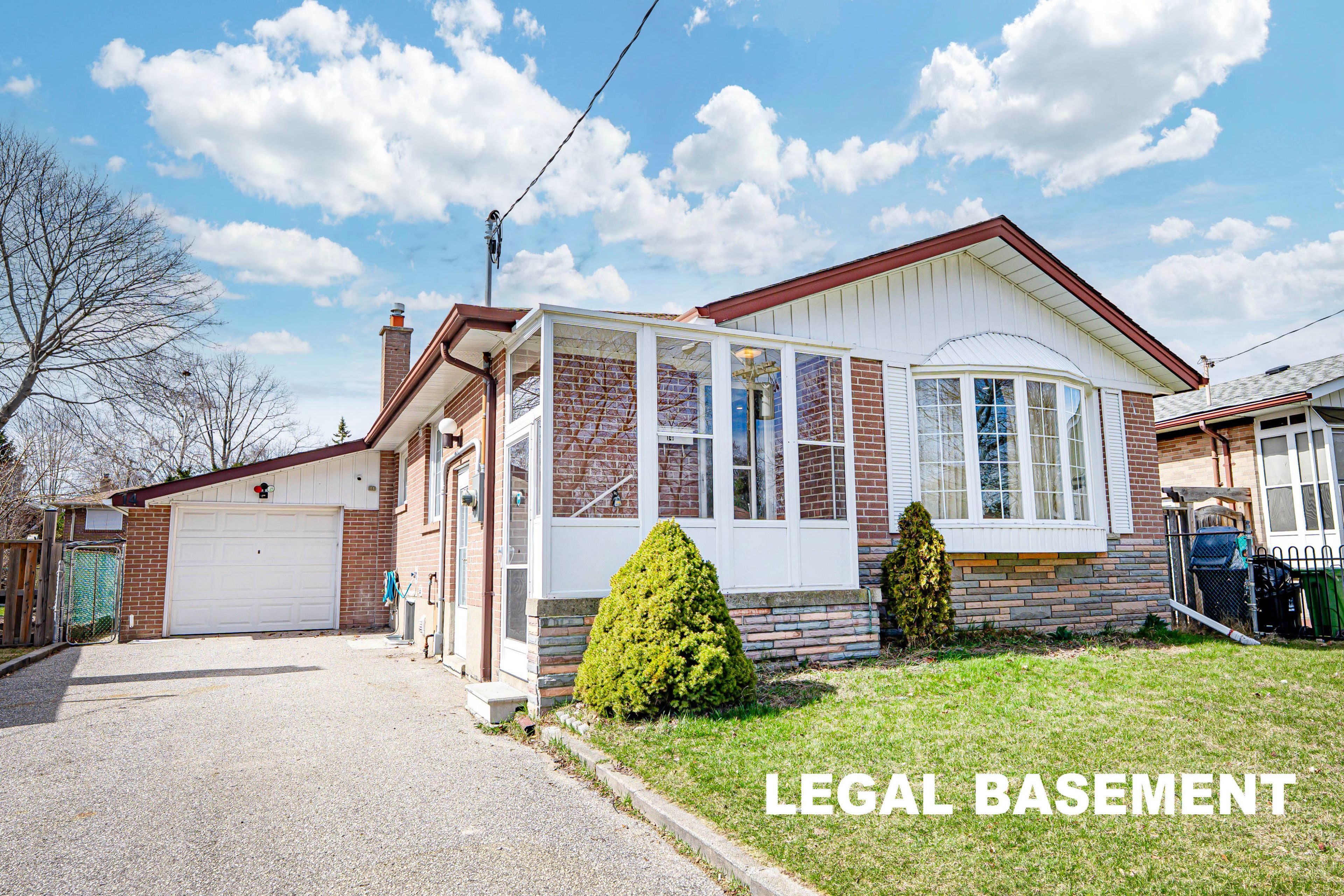$1,139,900
14 Shoreview Drive, Toronto, ON M1E 3R2
West Hill, Toronto,













































 Properties with this icon are courtesy of
TRREB.
Properties with this icon are courtesy of
TRREB.![]()
Welcome to 14 Shoreview Dr, Dream Home ( TWO FAMILY DWELLING) at premium location! Newly Renovated detached bungalow With LEGAL Basement apartment approved by City of Toronto. Approx Total Living space 2050 Sq, The legal basement apartment can be rented approx $2500 for additional income(buyer to do the due diligence), 3BR+1Bath, Sun-Filled Main Floor W/ Laminate Flooring Throughout. Professionally Finished NEW Legal Basement Apartment 3BR+1Kitchen+1.5Bath W/ Sep Entrance, 200 AMP electrical panel (2023) Just minutes from Guildwood Park & Gardens with stunning waterfront views, the University of Toronto Scarborough campus, Centennial College, Kingston Square Shopping Mall, Guildwood GO Station, and Highway 401, providing easy access to transit, shopping, dining, and recreation. Don't miss this incredible opportunity to own a versatile and well-located home in one of Scarborough most sought-after neighborhoods!
- HoldoverDays: 90
- Architectural Style: Bungalow-Raised
- Property Type: Residential Freehold
- Property Sub Type: Detached
- DirectionFaces: West
- GarageType: Attached
- Directions: Morningside Ave South of Lawrence Ave to Coronation Drive, East on Coronation Drive, South on Shoreview Drive
- Tax Year: 2024
- Parking Features: Private
- ParkingSpaces: 4
- Parking Total: 5
- WashroomsType1: 1
- WashroomsType1Level: Main
- WashroomsType2: 1
- WashroomsType2Level: Basement
- WashroomsType3: 1
- WashroomsType3Level: Basement
- BedroomsAboveGrade: 3
- BedroomsBelowGrade: 3
- Interior Features: Carpet Free
- Basement: Separate Entrance, Apartment
- Cooling: Central Air
- HeatSource: Gas
- HeatType: Forced Air
- ConstructionMaterials: Brick
- Roof: Shingles
- Pool Features: Inground
- Sewer: Sewer
- Foundation Details: Concrete Block
- LotSizeUnits: Feet
- LotDepth: 112.5
- LotWidth: 45
- PropertyFeatures: Fenced Yard, Golf, Hospital, Public Transit, School
| School Name | Type | Grades | Catchment | Distance |
|---|---|---|---|---|
| {{ item.school_type }} | {{ item.school_grades }} | {{ item.is_catchment? 'In Catchment': '' }} | {{ item.distance }} |






















































